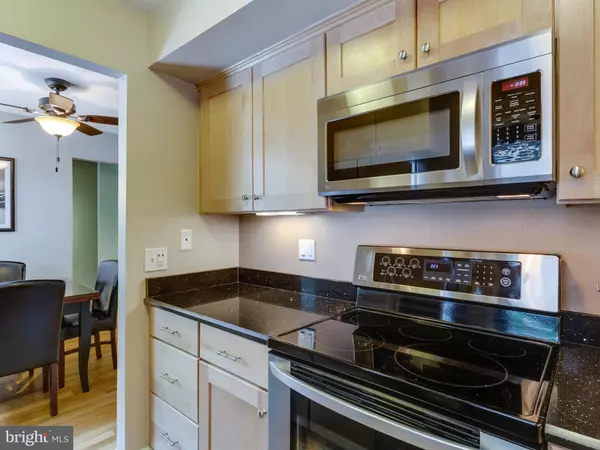$380,000
$384,900
1.3%For more information regarding the value of a property, please contact us for a free consultation.
1 Bed
2 Baths
1,490 SqFt
SOLD DATE : 09/12/2016
Key Details
Sold Price $380,000
Property Type Condo
Sub Type Condo/Co-op
Listing Status Sold
Purchase Type For Sale
Square Footage 1,490 sqft
Price per Sqft $255
Subdivision Fairlington Mews
MLS Listing ID 1001613583
Sold Date 09/12/16
Style Colonial
Bedrooms 1
Full Baths 2
Condo Fees $282/mo
HOA Y/N N
Abv Grd Liv Area 1,490
Originating Board MRIS
Year Built 1940
Annual Tax Amount $3,593
Tax Year 2015
Property Description
Looking to make Fairlington home? Enjoy a spacious 1 bedroom (lives as a 2 bed or den) with 2 full baths- 1490sqft on 2 levels. Remodeled kitchen and baths- This home is move in ready! Walk-in closets! Lower level has tall ceilings. Large private yard. Community: pool, tot lots, tennis courts, and plenty of open green space. Close to Shirlington and quick access to 395. Perfect for an easy commute
Location
State VA
County Arlington
Zoning RA14-26
Rooms
Other Rooms Dining Room, Primary Bedroom, Kitchen, Family Room, Den, Storage Room
Main Level Bedrooms 1
Interior
Interior Features Dining Area, Double/Dual Staircase, Entry Level Bedroom, Window Treatments, Floor Plan - Open
Hot Water Electric
Heating Heat Pump(s)
Cooling Heat Pump(s)
Equipment Dishwasher, Disposal, Oven - Self Cleaning, Oven/Range - Electric, Washer, Refrigerator
Fireplace N
Window Features Vinyl Clad
Appliance Dishwasher, Disposal, Oven - Self Cleaning, Oven/Range - Electric, Washer, Refrigerator
Heat Source Electric
Exterior
Exterior Feature Deck(s)
Parking On Site 1
Fence Fully
Community Features Other
Amenities Available Common Grounds, Community Center, Pool - Outdoor, Tennis Courts
Waterfront N
Water Access N
Accessibility Other
Porch Deck(s)
Parking Type None
Garage N
Private Pool N
Building
Lot Description Backs - Open Common Area, Backs - Parkland
Story 2
Unit Features Garden 1 - 4 Floors
Sewer Public Sewer
Water Public
Architectural Style Colonial
Level or Stories 2
Additional Building Above Grade
New Construction N
Schools
Elementary Schools Abingdon
Middle Schools Gunston
High Schools Wakefield
School District Arlington County Public Schools
Others
HOA Fee Include Lawn Care Rear,Management,Insurance,Pool(s),Reserve Funds,Trash
Senior Community No
Tax ID 30-020-506
Ownership Condominium
Special Listing Condition Standard
Read Less Info
Want to know what your home might be worth? Contact us for a FREE valuation!

Our team is ready to help you sell your home for the highest possible price ASAP

Bought with Ann Marie Wilson • KW Metro Center







