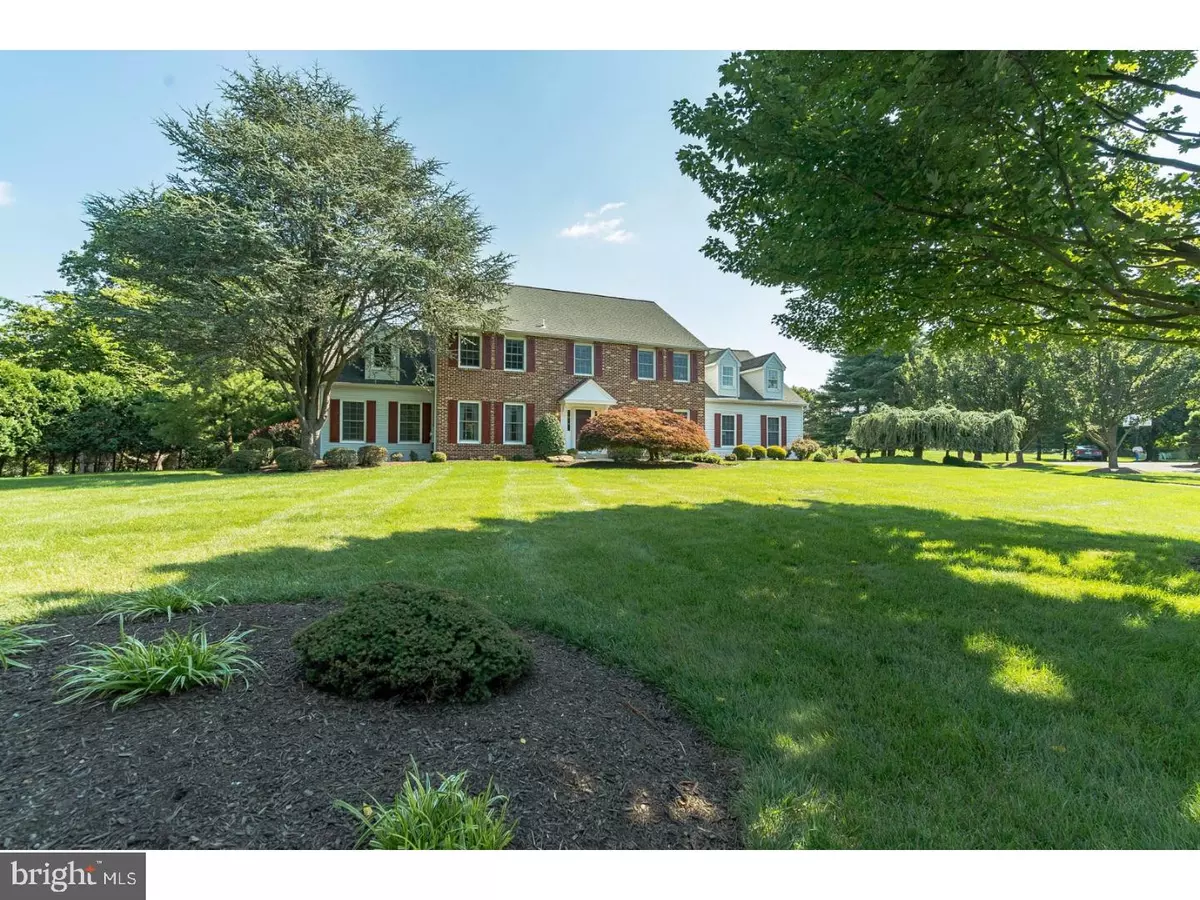$610,000
$599,900
1.7%For more information regarding the value of a property, please contact us for a free consultation.
5 Beds
3 Baths
3,500 SqFt
SOLD DATE : 09/29/2017
Key Details
Sold Price $610,000
Property Type Single Family Home
Sub Type Detached
Listing Status Sold
Purchase Type For Sale
Square Footage 3,500 sqft
Price per Sqft $174
Subdivision Timber Valley
MLS Listing ID 1000454827
Sold Date 09/29/17
Style Colonial
Bedrooms 5
Full Baths 2
Half Baths 1
HOA Y/N N
Abv Grd Liv Area 3,500
Originating Board TREND
Year Built 1987
Annual Tax Amount $10,282
Tax Year 2017
Lot Size 0.970 Acres
Acres 0.97
Lot Dimensions 230 X 184 IRR
Property Description
Exceptionally maintained and sparkling clean this beautiful brick front colonial sits on a 1 acre cul-de-sac lot in TIMBER VALLEY and offers 5 BRs, 2.5 baths, stunning kitchen redesign with antique white cabinetry, gorgeous granite counters, warm hardwoods, oversized island, custom pantry, tiled backsplash, custom lighting & high-end appliances; extended breakfast room; sunken family room w/brick fireplace & triple sliding glass door; 2-story first floor office w/hardwood flr; generously sized formal living & dining rooms; luxurious master suite features 3 closets, dressing room overlooking 2-story study below and a sumptuous spa bath w/oversized walk-in shower; hardwood floors in foyer/kitchen/breakfast room; custom moldings t/o; all bathrooms remodeled and gorgeous(2014); new roof (2013); new 2-zone hvac (2013-2014); new Pella windows (2012); finished basement has new carpeting (2017); resort-like setting in back yard with vinyl lined inground swimming pool w/extensive paver patio and stamped concrete patio beautifully landscaped and privately enclosed with aluminum fencing; 4th garage/shed used for pool equipment; new 2nd shed at rear of property w/concrete pad - very functional for storage; large yard still available for play space and quiet cul-de-sac setting. Everything done in good taste and kept in immaculate condition. This house is a beauty...in Council Rock South schools. Don't hesitate to make it yours today!
Location
State PA
County Bucks
Area Northampton Twp (10131)
Zoning R1
Rooms
Other Rooms Living Room, Dining Room, Primary Bedroom, Sitting Room, Bedroom 2, Bedroom 3, Bedroom 5, Kitchen, Game Room, Family Room, Bedroom 1, Study, Laundry, Other
Basement Full, Fully Finished
Interior
Interior Features Primary Bath(s), Kitchen - Island, Butlers Pantry, Ceiling Fan(s), Stall Shower, Dining Area
Hot Water Electric
Heating Heat Pump - Electric BackUp, Zoned
Cooling Central A/C
Flooring Wood, Fully Carpeted, Vinyl, Tile/Brick
Fireplaces Number 1
Fireplaces Type Brick
Equipment Oven - Self Cleaning, Dishwasher, Disposal, Built-In Microwave
Fireplace Y
Window Features Replacement
Appliance Oven - Self Cleaning, Dishwasher, Disposal, Built-In Microwave
Laundry Main Floor
Exterior
Exterior Feature Patio(s)
Parking Features Inside Access, Garage Door Opener
Garage Spaces 6.0
Fence Other
Pool In Ground
Utilities Available Cable TV
Water Access N
Roof Type Pitched,Shingle
Accessibility None
Porch Patio(s)
Attached Garage 3
Total Parking Spaces 6
Garage Y
Building
Lot Description Cul-de-sac
Story 2
Sewer Public Sewer
Water Public
Architectural Style Colonial
Level or Stories 2
Additional Building Above Grade
Structure Type Cathedral Ceilings
New Construction N
Schools
Elementary Schools Hillcrest
Middle Schools Holland
High Schools Council Rock High School South
School District Council Rock
Others
Senior Community No
Tax ID 31-038-124
Ownership Fee Simple
Security Features Security System
Read Less Info
Want to know what your home might be worth? Contact us for a FREE valuation!

Our team is ready to help you sell your home for the highest possible price ASAP

Bought with Maureen J Riley • RE/MAX Properties - Newtown






