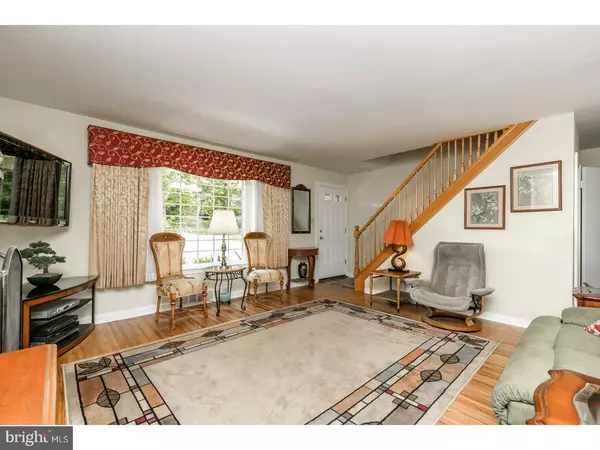$379,900
$379,900
For more information regarding the value of a property, please contact us for a free consultation.
4 Beds
2 Baths
2,184 SqFt
SOLD DATE : 11/06/2017
Key Details
Sold Price $379,900
Property Type Single Family Home
Sub Type Detached
Listing Status Sold
Purchase Type For Sale
Square Footage 2,184 sqft
Price per Sqft $173
Subdivision None Available
MLS Listing ID 1000295041
Sold Date 11/06/17
Style Cape Cod
Bedrooms 4
Full Baths 2
HOA Y/N N
Abv Grd Liv Area 1,843
Originating Board TREND
Year Built 1953
Annual Tax Amount $3,404
Tax Year 2017
Lot Size 10,336 Sqft
Acres 0.24
Lot Dimensions 0X0
Property Description
Welcome to 26 Grubb Rd in highly desired Willistown Townpship. This 4 bedroom 2 full bath multi level home is much larger than it appears with 3 levels of finished living space. It has been expanded, enlarged, updated and improved. It's not your typical cape. The design changes were brilliant creating an open feel and adding natural light. As you approach, you will immediately notice everything on the outside has been updated. The roof, siding, fence, windows, doors and even new chimney liners. The exterior modifications include A frame dormer in front, full width shed dormer in rear and multiple enlarged windows. Good news, the interior is fully updated too! Enter into the cozy living room with refinished hardwoods, enlarged window and floor to ceiling wood burning brick fireplace. The eat in kitchen has stainless appliances, tile floor and convenient side entry. 2 bedrooms and a full bath complete the level. Upstairs there is a huge 3rd bedroom with vaulted ceiling and walk in closet and generously sized 4th which could be easily enlarged plus the second full bath. The finished walk out basement with 2 separate rooms provides significant additional living space and flexibility for many uses. There is more to enjoy with the outside spaces. The patio overlooks a deep, level, usable completely fenced in yard. The owner has done all the hard work and spent the big money and now the new lucky owner can simply move in and enjoy. It's the perfect combination of a well built home in an established neighborhood with features you'd find in a new one. With all the property offers in Malvern and Great Valley School District with crazy low taxes, the value is unbelievable. All within walking distance is the elementary school, township park and Duffryn Trail. This awesome opportunity won't last long so act quickly!
Location
State PA
County Chester
Area Willistown Twp (10354)
Zoning R3
Rooms
Other Rooms Living Room, Primary Bedroom, Bedroom 2, Bedroom 3, Kitchen, Family Room, Bedroom 1, Other
Basement Full, Outside Entrance, Drainage System
Interior
Interior Features Ceiling Fan(s), Stall Shower, Kitchen - Eat-In
Hot Water Electric
Heating Forced Air
Cooling Central A/C
Flooring Wood, Fully Carpeted, Tile/Brick
Fireplaces Number 1
Fireplaces Type Brick
Equipment Built-In Range, Oven - Self Cleaning, Dishwasher, Refrigerator, Disposal, Built-In Microwave
Fireplace Y
Window Features Replacement
Appliance Built-In Range, Oven - Self Cleaning, Dishwasher, Refrigerator, Disposal, Built-In Microwave
Heat Source Oil
Laundry Basement
Exterior
Exterior Feature Patio(s)
Garage Spaces 3.0
Fence Other
Utilities Available Cable TV
Waterfront N
Water Access N
Roof Type Pitched,Shingle
Accessibility None
Porch Patio(s)
Parking Type Driveway
Total Parking Spaces 3
Garage N
Building
Lot Description Level, Open, Front Yard, Rear Yard
Story 1.5
Foundation Brick/Mortar
Sewer Public Sewer
Water Public
Architectural Style Cape Cod
Level or Stories 1.5
Additional Building Above Grade, Below Grade, Shed
New Construction N
Schools
Elementary Schools General Wayne
Middle Schools Great Valley
High Schools Great Valley
School District Great Valley
Others
Senior Community No
Tax ID 54-01P-0112
Ownership Fee Simple
Acceptable Financing Conventional, VA, FHA 203(b)
Listing Terms Conventional, VA, FHA 203(b)
Financing Conventional,VA,FHA 203(b)
Read Less Info
Want to know what your home might be worth? Contact us for a FREE valuation!

Our team is ready to help you sell your home for the highest possible price ASAP

Bought with Linda Gedney • BHHS Fox & Roach-Blue Bell







