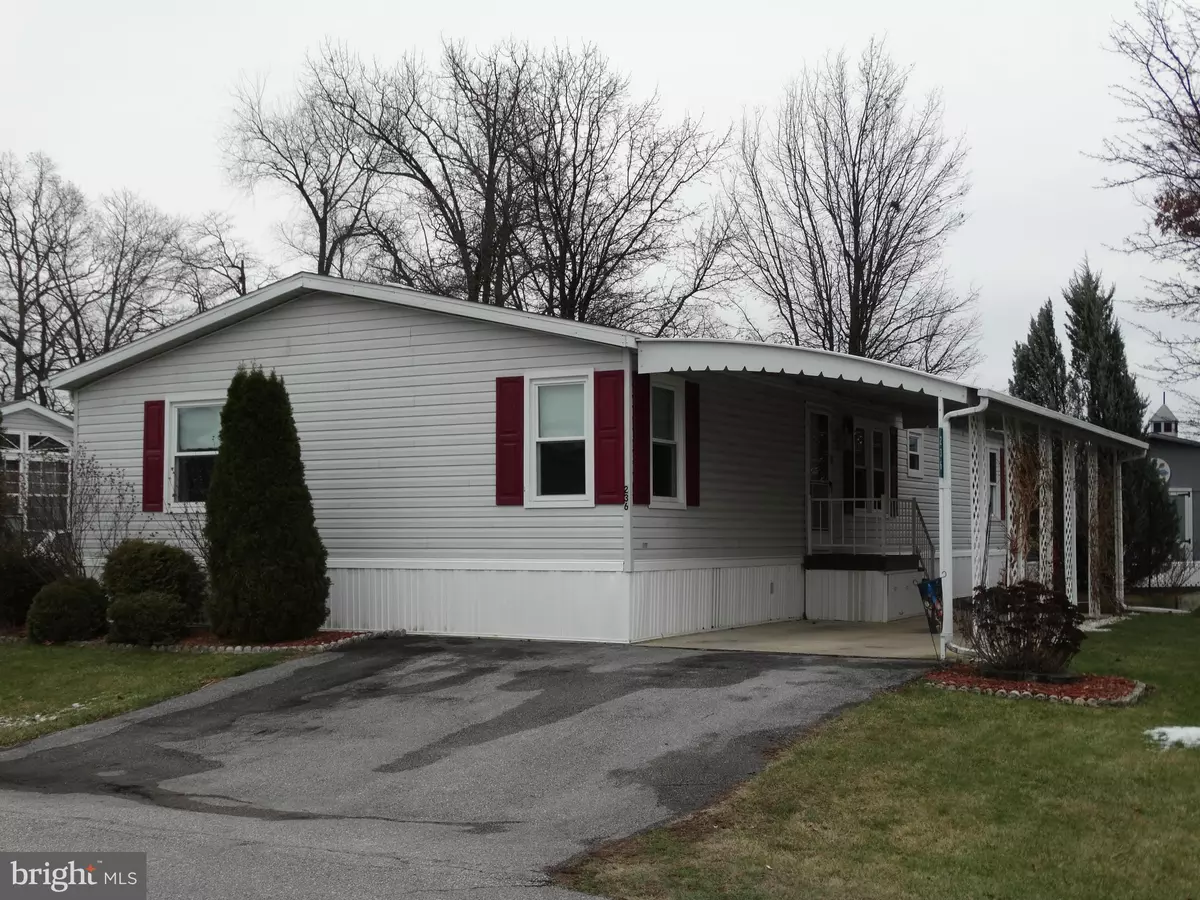$38,000
$39,900
4.8%For more information regarding the value of a property, please contact us for a free consultation.
3 Beds
2 Baths
1,474 SqFt
SOLD DATE : 06/10/2016
Key Details
Sold Price $38,000
Property Type Single Family Home
Listing Status Sold
Purchase Type For Sale
Square Footage 1,474 sqft
Price per Sqft $25
Subdivision Colonial Estates
MLS Listing ID 1001022403
Sold Date 06/10/16
Style Ranch/Rambler
Bedrooms 3
Full Baths 2
HOA Y/N N
Abv Grd Liv Area 1,474
Originating Board MRIS
Year Built 1994
Annual Tax Amount $835
Tax Year 2015
Property Description
1994 Fleetwood in Colonial Estates This home features a free standing propane gas fireplace in the living room, a 9 x 15 sunroom added to the back of the home with vies of the mountain and fields, a carport and a 12 x 20 shed. All new energy efficient windows. Total electric home with an average of $100.00 a month for electric bill.
Location
State PA
County Franklin
Area Greene Twp (14509)
Rooms
Other Rooms Living Room, Primary Bedroom, Bedroom 3, Kitchen, Sun/Florida Room, Other
Main Level Bedrooms 3
Interior
Interior Features Combination Kitchen/Dining, Window Treatments, Primary Bath(s), Floor Plan - Open
Hot Water Electric
Heating Forced Air
Cooling Central A/C
Fireplaces Number 1
Equipment Washer/Dryer Hookups Only, Water Heater, Dishwasher, Oven/Range - Gas, Refrigerator, Dryer, Washer
Fireplace Y
Appliance Washer/Dryer Hookups Only, Water Heater, Dishwasher, Oven/Range - Gas, Refrigerator, Dryer, Washer
Heat Source Electric
Exterior
Garage Spaces 1.0
Waterfront N
Water Access N
Roof Type Shingle
Accessibility None
Parking Type Attached Carport
Total Parking Spaces 1
Garage N
Private Pool N
Building
Story 1
Sewer Public Sewer
Water Public
Architectural Style Ranch/Rambler
Level or Stories 1
Additional Building Above Grade, Shed
New Construction N
Others
Senior Community No
Tax ID 9-C26-16-35
Ownership Ground Rent
Special Listing Condition Standard
Read Less Info
Want to know what your home might be worth? Contact us for a FREE valuation!

Our team is ready to help you sell your home for the highest possible price ASAP

Bought with Rochelle R Ott • RE/MAX Realty Agency, Inc.







