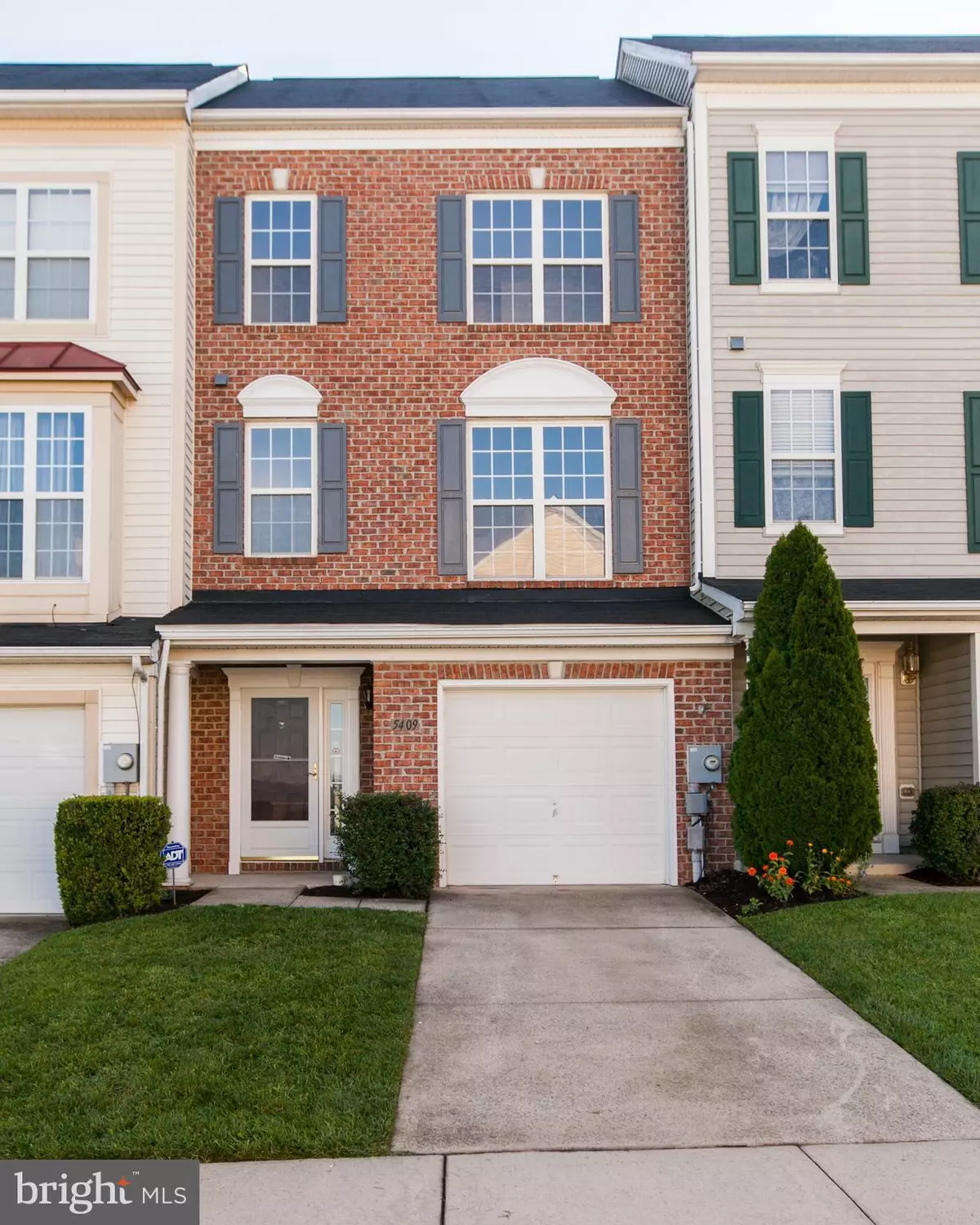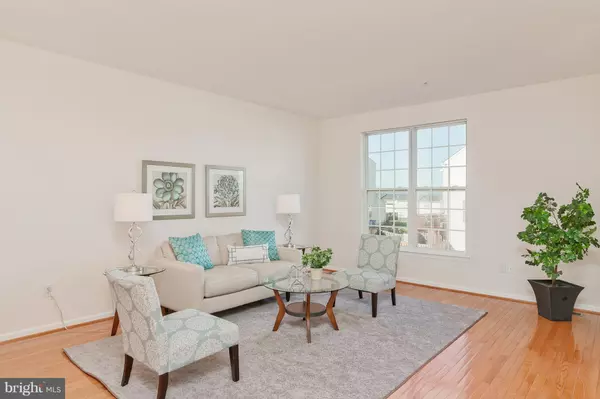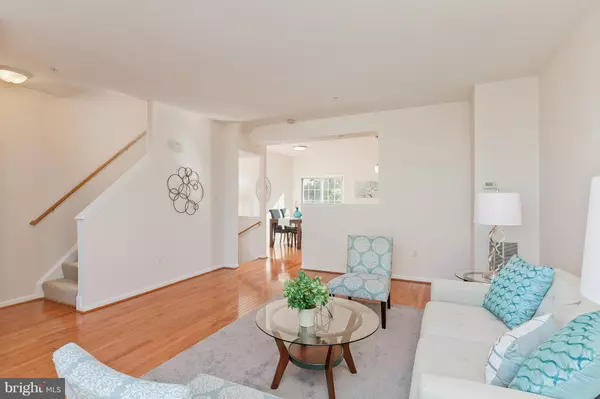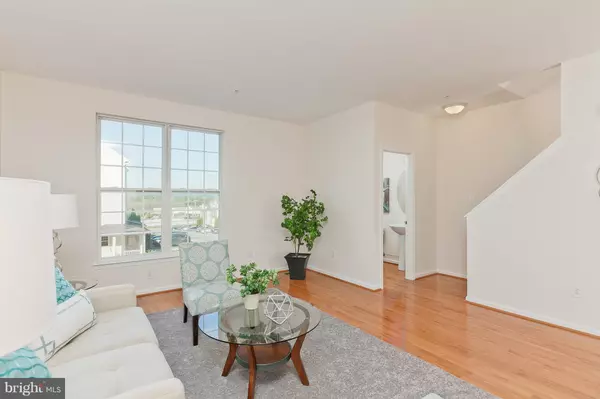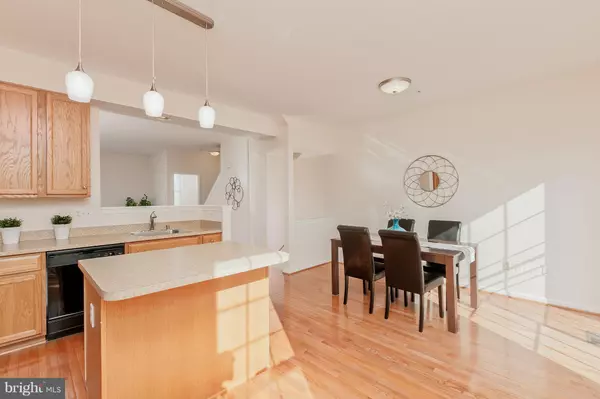$275,000
$278,000
1.1%For more information regarding the value of a property, please contact us for a free consultation.
3 Beds
4 Baths
1,860 SqFt
SOLD DATE : 12/28/2017
Key Details
Sold Price $275,000
Property Type Townhouse
Sub Type Interior Row/Townhouse
Listing Status Sold
Purchase Type For Sale
Square Footage 1,860 sqft
Price per Sqft $147
Subdivision Westview Corporate Center
MLS Listing ID 1000104391
Sold Date 12/28/17
Style Traditional
Bedrooms 3
Full Baths 2
Half Baths 2
HOA Fees $70/mo
HOA Y/N Y
Abv Grd Liv Area 1,860
Originating Board MRIS
Year Built 2002
Annual Tax Amount $2,803
Tax Year 2016
Lot Size 2,200 Sqft
Acres 0.05
Property Description
MOVE IN READY AND READY for IMMEDIATE Occupancy!!! Fresh Neutral Paint, Brand NEW CARPET Beautiful Hard Wood Floors, Fenced in Backyard, Freshly Stained Deck - Over Looking Common Area in Back While Enjoying Your Cozy Fireplace this Fall!!! Close to Shopping/ Dining/ Movie Theaters w/ Easy Access to 270/70/15. No City Taxes! 10 mins from Historic Downtown Frederick. MUST SEE!!
Location
State MD
County Frederick
Interior
Interior Features Kitchen - Island, Kitchen - Table Space, Dining Area, Primary Bath(s), Window Treatments, Wood Floors
Hot Water Electric
Heating Central
Cooling Central A/C
Fireplaces Number 1
Equipment Washer/Dryer Hookups Only
Fireplace Y
Appliance Washer/Dryer Hookups Only
Heat Source Natural Gas
Exterior
Parking Features Garage Door Opener, Garage - Front Entry
Garage Spaces 1.0
Community Features Restrictions, Covenants
Amenities Available Common Grounds, Tot Lots/Playground
Water Access N
Accessibility None
Total Parking Spaces 1
Garage N
Private Pool N
Building
Story 3+
Sewer Public Sewer
Water Public
Architectural Style Traditional
Level or Stories 3+
Additional Building Above Grade
New Construction N
Schools
Elementary Schools Tuscarora
Middle Schools Crestwood
High Schools Tuscarora
School District Frederick County Public Schools
Others
HOA Fee Include Snow Removal,Trash
Senior Community No
Tax ID 1128585101
Ownership Fee Simple
Special Listing Condition Standard
Read Less Info
Want to know what your home might be worth? Contact us for a FREE valuation!

Our team is ready to help you sell your home for the highest possible price ASAP

Bought with Donna Sammarco • Coldwell Banker Realty

