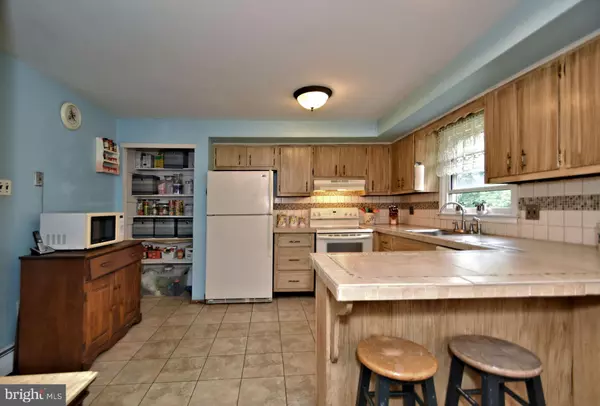$306,000
$306,900
0.3%For more information regarding the value of a property, please contact us for a free consultation.
3 Beds
3 Baths
2,176 SqFt
SOLD DATE : 11/22/2019
Key Details
Sold Price $306,000
Property Type Single Family Home
Sub Type Detached
Listing Status Sold
Purchase Type For Sale
Square Footage 2,176 sqft
Price per Sqft $140
Subdivision None Available
MLS Listing ID PAMC614518
Sold Date 11/22/19
Style Bi-level
Bedrooms 3
Full Baths 2
Half Baths 1
HOA Y/N N
Abv Grd Liv Area 1,676
Originating Board BRIGHT
Year Built 1972
Annual Tax Amount $5,371
Tax Year 2020
Lot Size 2.470 Acres
Acres 2.47
Lot Dimensions 71.00 x 0.00
Property Description
Are you looking for a spacious home in a cul-de-sac, with a few acres and a pool to have some summer fun in and hardwood floors? Come check out 54 Pin Oak Dr. When you walk into this home a few steps up leads you to a nice size living room with a large window to let the sunlight in, a dinning room to enjoy meal time that also has a window to catch the view of the back yard. The kitchen overlooks into the dining room with an island that has room for a few bar stools, nice counter space, tile flooring and back splash along with a pantry area. On this level you will also find a master bedroom with full bath and 2 additional bedrooms. Let's head to the lower level which takes you into the spacious family room that has a wood stove to keep you cozy in the chilly weather. A sliding door that takes you out to a covered porch that you can entertain on & grill, a nice size yard that's about 2.47 acres with wooded view in the back and to the side of the home is where you can enjoy the pool and have some fun. Let's go back in and finish the lower level which also has a room that can be utilized to best fit your needs. Whether it be an office, play room, additional bedroom, craft room etc. there are options to make it fit your needs. There is a closet and access to the 1/2 bath from this room. Down the hall a bit is the laundry room and a 2 car garage. A transfer switch for a generator has been installed which is good to have in those times when the power goes out. A one year First American Basic Plan Home Warranty will be included. Come see this home an envision how you would make it your own and enjoy.
Location
State PA
County Montgomery
Area Salford Twp (10644)
Zoning RA3
Rooms
Other Rooms Living Room, Dining Room, Primary Bedroom, Bedroom 2, Bedroom 3, Kitchen, Family Room, Other, Primary Bathroom, Full Bath, Half Bath
Basement Full, Fully Finished
Main Level Bedrooms 3
Interior
Interior Features Attic/House Fan, Ceiling Fan(s), Dining Area, Pantry, Wood Floors, Stove - Wood
Hot Water Oil
Heating Other
Cooling None
Flooring Hardwood, Ceramic Tile
Fireplaces Number 1
Fireplaces Type Wood
Equipment Dishwasher, Oven/Range - Electric
Fireplace Y
Appliance Dishwasher, Oven/Range - Electric
Heat Source Oil
Laundry Lower Floor
Exterior
Exterior Feature Patio(s)
Garage Garage - Front Entry
Garage Spaces 2.0
Pool In Ground
Waterfront N
Water Access N
Accessibility None
Porch Patio(s)
Parking Type Driveway, Attached Garage
Attached Garage 2
Total Parking Spaces 2
Garage Y
Building
Lot Description Cul-de-sac
Story Other
Sewer On Site Septic
Water Well
Architectural Style Bi-level
Level or Stories Other
Additional Building Above Grade, Below Grade
New Construction N
Schools
School District Souderton Area
Others
Senior Community No
Tax ID 44-00-01146-241
Ownership Fee Simple
SqFt Source Assessor
Special Listing Condition Standard
Read Less Info
Want to know what your home might be worth? Contact us for a FREE valuation!

Our team is ready to help you sell your home for the highest possible price ASAP

Bought with Sherry Newell • RE/MAX Reliance







