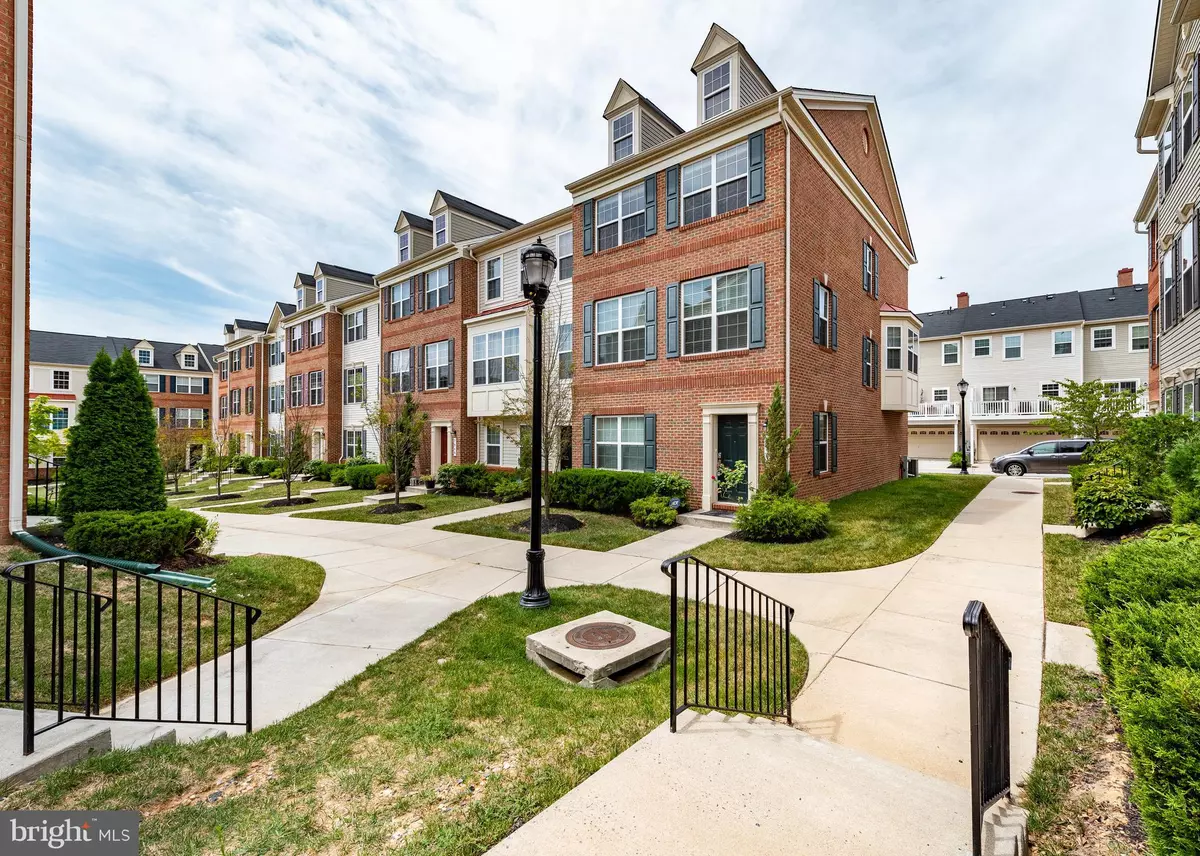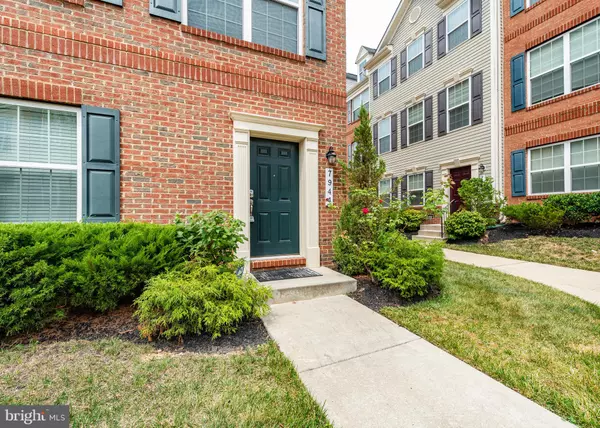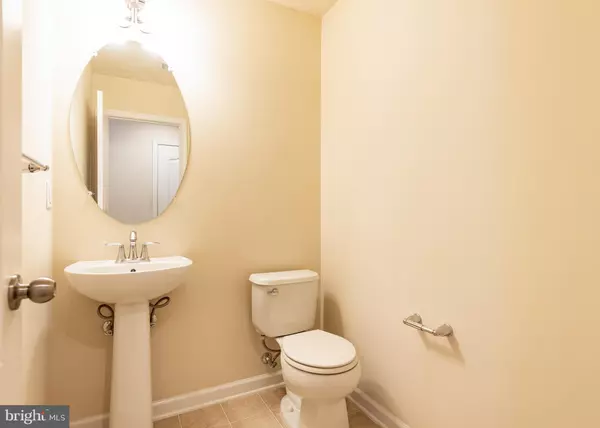$395,000
$398,900
1.0%For more information regarding the value of a property, please contact us for a free consultation.
3 Beds
4 Baths
2,000 SqFt
SOLD DATE : 11/22/2019
Key Details
Sold Price $395,000
Property Type Single Family Home
Sub Type Twin/Semi-Detached
Listing Status Sold
Purchase Type For Sale
Square Footage 2,000 sqft
Price per Sqft $197
Subdivision None Available
MLS Listing ID MDHW268088
Sold Date 11/22/19
Style Contemporary
Bedrooms 3
Full Baths 2
Half Baths 2
HOA Fees $103/mo
HOA Y/N Y
Abv Grd Liv Area 2,000
Originating Board BRIGHT
Year Built 2014
Annual Tax Amount $5,340
Tax Year 2019
Lot Size 1,371 Sqft
Acres 0.03
Property Description
PRICE IMPROVEMENT! Ready to Move-in. You will not want to miss out on this fabulous end location and a premium lot. This gleaming three bedrooms and 2.5 baths comprises of oversized windows with extra side windows afforded by the end location. kitchen includes 42-inch upgraded cabinetry, stainless appliances, gas range, ample granite counter space and island, pantry and recessed lighting which opens up to a lovely deck. Upper level includes spacious master bedroom with walk-in closet and spa bath. Nine foot ceilings throughout. Roomy two-car finished garage and parking pad for two additional vehicles. Location location location, near shopping, amenities and commuting!
Location
State MD
County Howard
Zoning RESIDENTIAL
Rooms
Basement Fully Finished
Interior
Interior Features Ceiling Fan(s), Attic, Breakfast Area, Built-Ins, Carpet, Floor Plan - Open, Kitchen - Island, Kitchen - Table Space, Primary Bath(s), Pantry, Recessed Lighting, Soaking Tub, Walk-in Closet(s), Wood Floors
Heating Forced Air
Cooling Central A/C
Equipment Built-In Microwave, Dishwasher, ENERGY STAR Refrigerator, Exhaust Fan, Stainless Steel Appliances, Water Heater - High-Efficiency, Stove
Appliance Built-In Microwave, Dishwasher, ENERGY STAR Refrigerator, Exhaust Fan, Stainless Steel Appliances, Water Heater - High-Efficiency, Stove
Heat Source Natural Gas
Exterior
Garage Garage - Rear Entry, Garage Door Opener
Garage Spaces 2.0
Waterfront N
Water Access N
Accessibility None
Parking Type Attached Garage, Driveway
Attached Garage 2
Total Parking Spaces 2
Garage Y
Building
Story 3+
Sewer Public Sewer
Water Public
Architectural Style Contemporary
Level or Stories 3+
Additional Building Above Grade, Below Grade
New Construction N
Schools
School District Howard County Public School System
Others
Senior Community No
Tax ID 1401594130
Ownership Fee Simple
SqFt Source Estimated
Acceptable Financing Cash, Contract, Conventional, FHA, VA, Other
Listing Terms Cash, Contract, Conventional, FHA, VA, Other
Financing Cash,Contract,Conventional,FHA,VA,Other
Special Listing Condition Standard
Read Less Info
Want to know what your home might be worth? Contact us for a FREE valuation!

Our team is ready to help you sell your home for the highest possible price ASAP

Bought with Deepkumar R Patel • United Real Estate Executives







