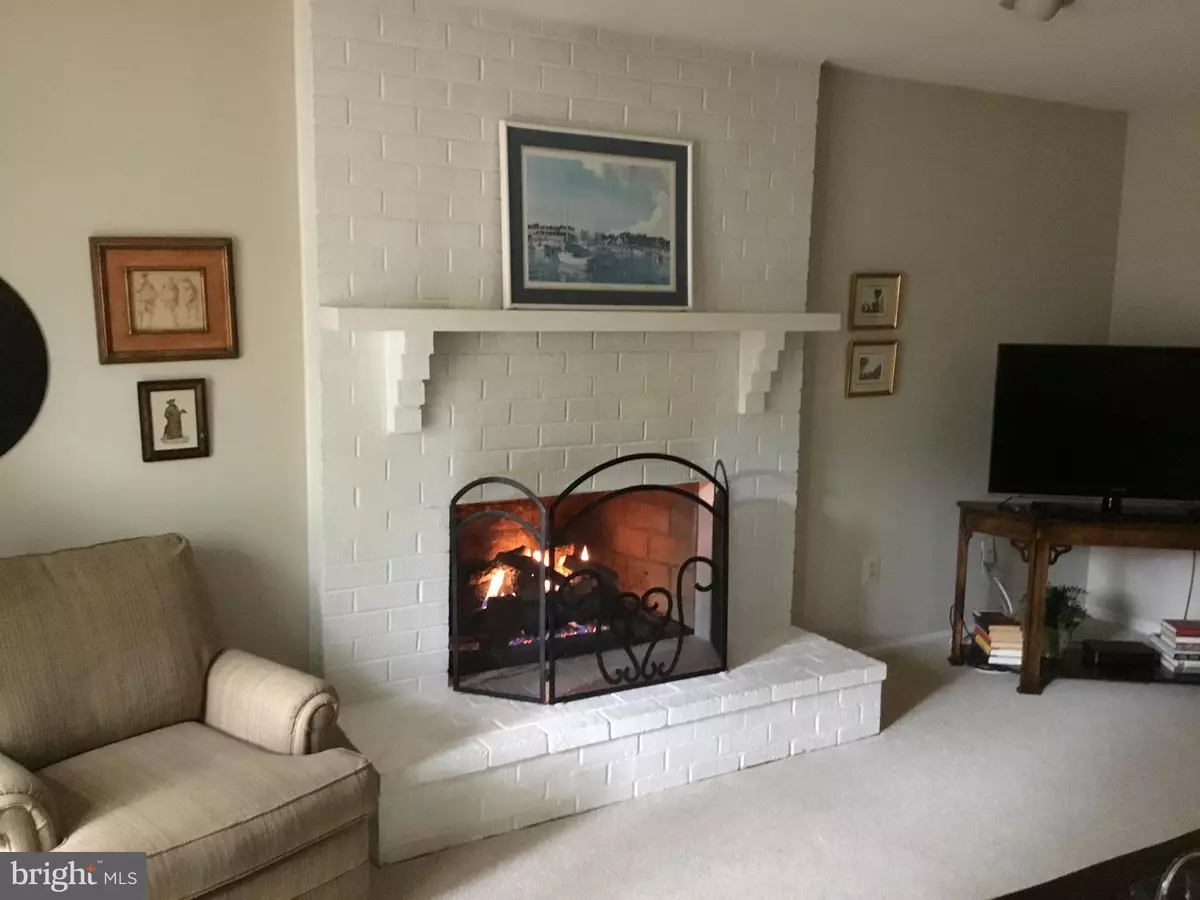$485,000
$497,700
2.6%For more information regarding the value of a property, please contact us for a free consultation.
4 Beds
3 Baths
2,798 SqFt
SOLD DATE : 11/22/2019
Key Details
Sold Price $485,000
Property Type Single Family Home
Sub Type Detached
Listing Status Sold
Purchase Type For Sale
Square Footage 2,798 sqft
Price per Sqft $173
Subdivision Seton Woods
MLS Listing ID MDAA402512
Sold Date 11/22/19
Style Colonial
Bedrooms 4
Full Baths 2
Half Baths 1
HOA Fees $25/ann
HOA Y/N Y
Abv Grd Liv Area 2,313
Originating Board BRIGHT
Year Built 1984
Annual Tax Amount $5,341
Tax Year 2018
Lot Size 10,420 Sqft
Acres 0.24
Lot Dimensions see Cabrini Street attached under documents
Property Description
HOME FOR THE HOLIDAYS*****Open house SUDDAY Oct 20, 1 PM to 3 pm**** Price Just reduced! BEST DEAL IN CROFTON** This Fabulous home is located on a corner lot in a welcoming neighborhood; within an enclave of 34 homes where neighbors are like family!The Winchester homes "Durham" Model boasts 4 ample sized bedrooms, updated Kitchen and baths, replaced carpeting throughout, wonderfully maintained home, over-sized 2 car garage, Family room with natural gas brick fireplace and access to the rear deck, ample sized kitchen with dinette, formal Dining room with chair rail and crown molding, generous Living room, laundry/mud room adjacent to the kitchen and garage. The upper level contains a spacious master suite with dressing area and walk-in closet. The Master Bath boasts soak tub and shower, double sink. Partially finished basement, game room/recreation room, built-in storage for toys and treasures and utility room for additional storage, furnace, water heater and deep sink. The children currently attend South River high and will transfer to the new Crofton High school when completed (projected to be 2020). Convenient to DC, Annapolis, Baltimore, BWI and shopping galore! YOU WILL NOT BE DISAPPOINTED WITH THIS WONDERFUL HOME IN CROFTON!
Location
State MD
County Anne Arundel
Zoning R1
Direction West
Rooms
Other Rooms Living Room, Dining Room, Primary Bedroom, Bedroom 2, Bedroom 3, Bedroom 4, Kitchen, Game Room, Family Room, Foyer, Utility Room, Bathroom 2, Primary Bathroom, Half Bath
Basement Full
Interior
Interior Features Attic, Breakfast Area, Carpet, Ceiling Fan(s), Crown Moldings, Dining Area, Family Room Off Kitchen, Floor Plan - Traditional, Formal/Separate Dining Room, Kitchen - Eat-In, Kitchen - Country, Kitchen - Table Space, Primary Bath(s), Pantry, Walk-in Closet(s), Window Treatments, Wood Floors, Built-Ins, Chair Railings, Recessed Lighting, Skylight(s), Upgraded Countertops
Hot Water Electric
Heating Forced Air
Cooling Central A/C, Ceiling Fan(s)
Flooring Hardwood, Carpet, Ceramic Tile
Fireplaces Number 1
Fireplaces Type Gas/Propane, Screen, Mantel(s), Brick
Equipment Built-In Microwave, Built-In Range, Dishwasher, Disposal, Dryer, Dryer - Electric, Exhaust Fan, Icemaker, Microwave, Range Hood, Refrigerator, Washer, Water Heater
Fireplace Y
Window Features Double Pane,Screens
Appliance Built-In Microwave, Built-In Range, Dishwasher, Disposal, Dryer, Dryer - Electric, Exhaust Fan, Icemaker, Microwave, Range Hood, Refrigerator, Washer, Water Heater
Heat Source Natural Gas
Laundry Main Floor
Exterior
Exterior Feature Deck(s)
Garage Garage - Front Entry, Garage Door Opener, Inside Access
Garage Spaces 6.0
Utilities Available Phone, Natural Gas Available, Fiber Optics Available, Cable TV
Waterfront N
Water Access N
Roof Type Asphalt
Accessibility None
Porch Deck(s)
Parking Type Attached Garage, Driveway, Off Street
Attached Garage 2
Total Parking Spaces 6
Garage Y
Building
Lot Description Corner, Cul-de-sac, Landscaping, Rear Yard, SideYard(s)
Story 3+
Foundation Crawl Space, Block
Sewer Public Sewer
Water Public
Architectural Style Colonial
Level or Stories 3+
Additional Building Above Grade, Below Grade
Structure Type Dry Wall
New Construction N
Schools
Elementary Schools Crofton Woods
Middle Schools Crofton
High Schools South River
School District Anne Arundel County Public Schools
Others
HOA Fee Include Common Area Maintenance
Senior Community No
Tax ID 020271490020344
Ownership Fee Simple
SqFt Source Estimated
Security Features Smoke Detector
Horse Property N
Special Listing Condition Standard
Read Less Info
Want to know what your home might be worth? Contact us for a FREE valuation!

Our team is ready to help you sell your home for the highest possible price ASAP

Bought with Mark J Andrews • Keller Williams Select Realtors







