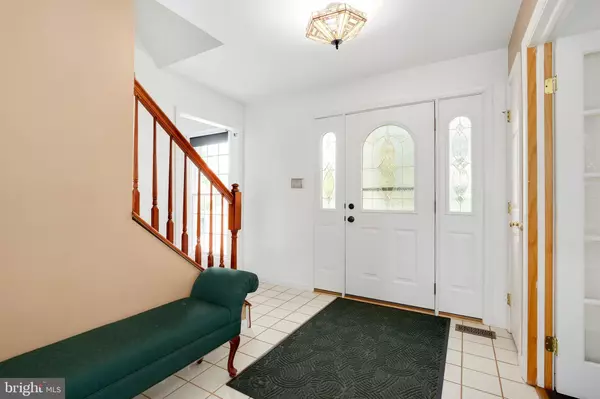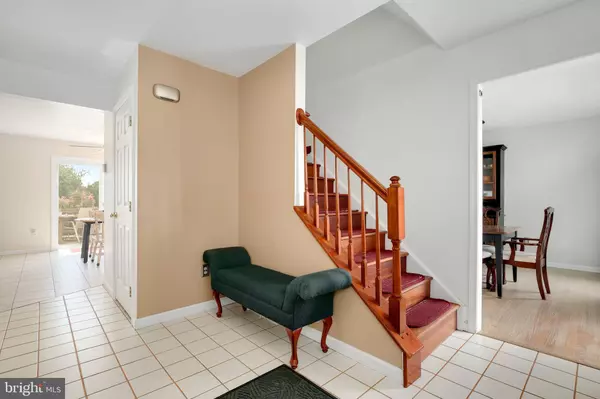$595,000
$610,000
2.5%For more information regarding the value of a property, please contact us for a free consultation.
4 Beds
4 Baths
3,248 SqFt
SOLD DATE : 11/22/2019
Key Details
Sold Price $595,000
Property Type Single Family Home
Sub Type Detached
Listing Status Sold
Purchase Type For Sale
Square Footage 3,248 sqft
Price per Sqft $183
Subdivision Hunters Run
MLS Listing ID MDMC673286
Sold Date 11/22/19
Style Colonial
Bedrooms 4
Full Baths 3
Half Baths 1
HOA Y/N N
Abv Grd Liv Area 2,588
Originating Board BRIGHT
Year Built 1993
Annual Tax Amount $7,373
Tax Year 2019
Lot Size 2.200 Acres
Acres 2.2
Property Description
*** PRICE IMPROVEMENT! COME CHECK IT OUT!*** Elegant and well-cared brick colonial in tranquil Hunter's Run of Poolesville - home of a consistent top-ranked magnet HS in Maryland - awaits you. Nestled in a cul-de-sac of established neighborhood, with rolling fenced 2.2-acre lot. Spacious and sun-lit 4 BRs/3.5 BAs charmer features connecting mud room-bonus room to 2-car garage, open main-level floor plan, two-level deck offers sweeping scenic view. Thoughtfully designed with gorgeous cherrywood and ceramic tile floors on top two levels. Formal living room with bay window leads to cozy family room with wood-burning fireplace. Open gourmet kitchen with granite island and counter tops, upgraded cabinetry and gas burner stove & convection oven. Ceiling fans throughout all levels. Master BR boasts soaring cathedral ceilings, walk-in closet, fan and envious HGTV luxurious bath. Enjoy the beautiful extra wide window that captures all-around vista, all-glass shower stall and his-hers vanities. Newer: Roof (2014), master and bsmt full baths (2018), HVAC ('16, air scrubber '19). Huge walk-out basement features games-recreation play area, ample storage, space for potential 5th bedroom. Whole-house water filtration system, reverse osmosis at kitchen sink. Minutes to charming downtown with quaint shops, or to EE Halmos Park. A beautiful home with city access convenience, charm, and class - ideal for stress-free daily comfort, as well as for social gatherings.
Location
State MD
County Montgomery
Zoning PRA
Rooms
Basement Connecting Stairway, Rear Entrance, Walkout Level, Daylight, Full, Heated, Improved, Interior Access, Partially Finished, Space For Rooms
Interior
Interior Features Dining Area, Floor Plan - Traditional, Kitchen - Island, Wood Floors, Attic, Breakfast Area, Ceiling Fan(s), Family Room Off Kitchen, Formal/Separate Dining Room, Kitchen - Eat-In, Kitchen - Gourmet, Primary Bath(s), Pantry, Recessed Lighting, Stall Shower, Upgraded Countertops, Walk-in Closet(s), Water Treat System
Hot Water Natural Gas
Heating Forced Air
Cooling Central A/C, Ceiling Fan(s)
Flooring Ceramic Tile, Hardwood, Partially Carpeted, Wood
Fireplaces Number 1
Fireplaces Type Equipment, Fireplace - Glass Doors, Mantel(s), Wood
Equipment Stove, Refrigerator, Dishwasher, Washer, Dryer, Humidifier
Fireplace Y
Appliance Stove, Refrigerator, Dishwasher, Washer, Dryer, Humidifier
Heat Source Natural Gas
Laundry Main Floor
Exterior
Exterior Feature Deck(s)
Garage Garage - Front Entry, Garage Door Opener
Garage Spaces 2.0
Fence Partially, Board, Rear
Utilities Available Fiber Optics Available, Cable TV, Under Ground
Waterfront N
Water Access N
View Panoramic, Scenic Vista
Roof Type Asphalt
Accessibility Other
Porch Deck(s)
Parking Type Attached Garage
Attached Garage 2
Total Parking Spaces 2
Garage Y
Building
Lot Description Backs - Open Common Area, Cleared, Cul-de-sac, Front Yard, Landscaping, Level, No Thru Street, Open, Private, Rear Yard, Rural, Secluded
Story 3+
Sewer Public Sewer
Water Public
Architectural Style Colonial
Level or Stories 3+
Additional Building Above Grade, Below Grade
Structure Type 9'+ Ceilings,Cathedral Ceilings
New Construction N
Schools
Elementary Schools Poolesville
Middle Schools John H. Poole
High Schools Poolesville
School District Montgomery County Public Schools
Others
Senior Community No
Tax ID 160302968498
Ownership Fee Simple
SqFt Source Assessor
Security Features Carbon Monoxide Detector(s),Smoke Detector
Acceptable Financing Cash, Conventional, FHA, VA
Listing Terms Cash, Conventional, FHA, VA
Financing Cash,Conventional,FHA,VA
Special Listing Condition Standard
Read Less Info
Want to know what your home might be worth? Contact us for a FREE valuation!

Our team is ready to help you sell your home for the highest possible price ASAP

Bought with Non Member • Non Subscribing Office







