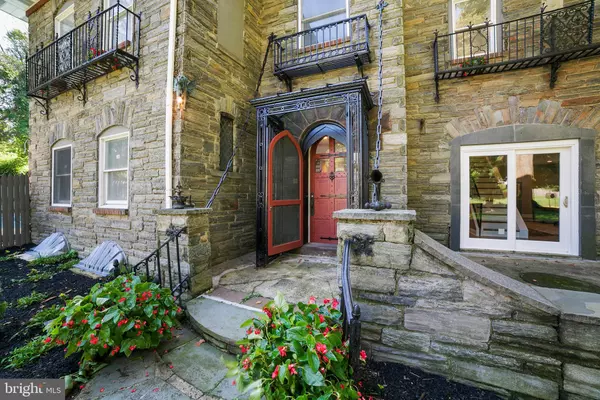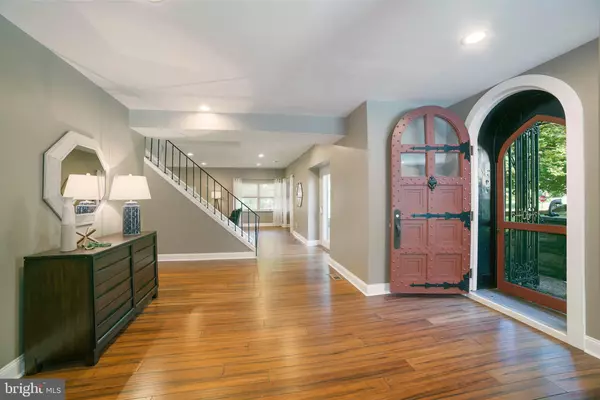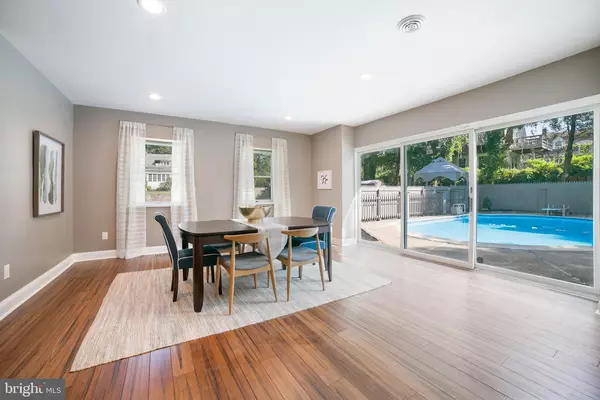$450,000
$459,000
2.0%For more information regarding the value of a property, please contact us for a free consultation.
5 Beds
4 Baths
4,190 SqFt
SOLD DATE : 11/21/2019
Key Details
Sold Price $450,000
Property Type Single Family Home
Sub Type Detached
Listing Status Sold
Purchase Type For Sale
Square Footage 4,190 sqft
Price per Sqft $107
Subdivision None Available
MLS Listing ID PAMC620274
Sold Date 11/21/19
Style Colonial
Bedrooms 5
Full Baths 3
Half Baths 1
HOA Y/N N
Abv Grd Liv Area 4,190
Originating Board BRIGHT
Year Built 1920
Annual Tax Amount $14,135
Tax Year 2020
Lot Size 0.481 Acres
Acres 0.48
Lot Dimensions 157.00 x 0.00
Property Description
Public Open House Sunday September 8th 1PM-3PMSimply spectacular! Completely renovated home situated on a beautiful tree lined street in highly desirable Elkins Park. Pairing the classic lines & beauty of a stone and brick colonial this beautiful home has been fully updated and styled for modern living. Ready for you to just move in. Completely open floor plan on main level features airy & bright entry, dining room, spacious gourmet kitchen, study/family room space, living room & main level powder room. Upstairs are 4 ample sized bedrooms and 3 full baths. Gourmet kitchen features white cabinetry, breakfast bar, expansive cabinets, a country mile of grey/marble toned counter space and upgraded stainless steel appliances (refrigerator included.) The fabulous flow and open space is filled with light. Main level walk out to stunning in-ground pool. All (3.5) bathrooms are completely new and feature granite, ceramic tile and travertine, all done in tasteful neutral colors. Master Bedroom en suite with large closet. 2 car garage with walk up storage, large secluded yard is surrounded by a stunning stone wall and features lovely wrought iron accents. The entrance to the home features elements of a castle and truly exceptional wrought iron architectural detailing.
Location
State PA
County Montgomery
Area Cheltenham Twp (10631)
Zoning R4
Rooms
Other Rooms Living Room, Dining Room, Primary Bedroom, Bedroom 2, Bedroom 3, Bedroom 4, Bedroom 5, Kitchen, Family Room, Bathroom 2, Bathroom 3, Primary Bathroom
Basement Full
Interior
Interior Features Breakfast Area, Ceiling Fan(s), Double/Dual Staircase, Family Room Off Kitchen, Kitchen - Island, Primary Bath(s), Recessed Lighting, Upgraded Countertops, Walk-in Closet(s)
Heating Forced Air
Cooling Central A/C
Equipment Dishwasher, Disposal, Dual Flush Toilets, Oven/Range - Gas, Stainless Steel Appliances, Refrigerator
Fireplace N
Appliance Dishwasher, Disposal, Dual Flush Toilets, Oven/Range - Gas, Stainless Steel Appliances, Refrigerator
Heat Source Natural Gas
Exterior
Parking Features Garage - Front Entry, Additional Storage Area, Oversized
Garage Spaces 2.0
Pool In Ground
Water Access N
Accessibility None
Total Parking Spaces 2
Garage Y
Building
Lot Description Corner, Landscaping, Level, Private, Secluded
Story 2
Sewer Public Sewer
Water Public
Architectural Style Colonial
Level or Stories 2
Additional Building Above Grade, Below Grade
New Construction N
Schools
School District Cheltenham
Others
Senior Community No
Tax ID 31-00-26350-007
Ownership Fee Simple
SqFt Source Assessor
Acceptable Financing Cash, Conventional, FHA, Seller Financing
Listing Terms Cash, Conventional, FHA, Seller Financing
Financing Cash,Conventional,FHA,Seller Financing
Special Listing Condition Standard
Read Less Info
Want to know what your home might be worth? Contact us for a FREE valuation!

Our team is ready to help you sell your home for the highest possible price ASAP

Bought with Lauren Brooke Jacober • KW Philly






