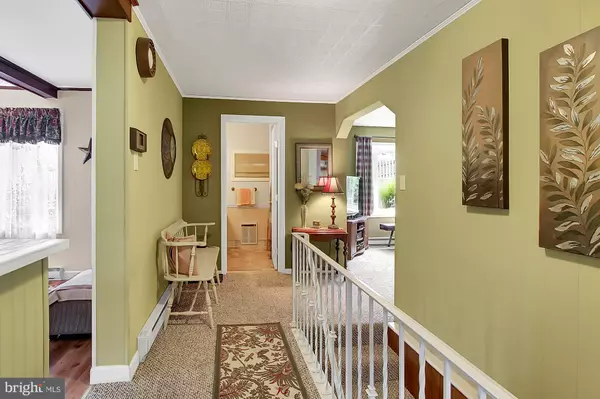$199,900
$199,900
For more information regarding the value of a property, please contact us for a free consultation.
3 Beds
2 Baths
2,968 SqFt
SOLD DATE : 11/22/2019
Key Details
Sold Price $199,900
Property Type Single Family Home
Sub Type Detached
Listing Status Sold
Purchase Type For Sale
Square Footage 2,968 sqft
Price per Sqft $67
Subdivision Angelica Pines
MLS Listing ID PABK344976
Sold Date 11/22/19
Style Dutch,Farmhouse/National Folk
Bedrooms 3
Full Baths 2
HOA Y/N N
Abv Grd Liv Area 2,368
Originating Board BRIGHT
Year Built 1885
Annual Tax Amount $3,982
Tax Year 2018
Lot Size 0.360 Acres
Acres 0.36
Lot Dimensions 0.00 x 0.00
Property Description
YOU ARE IN LUCK! Back on the market-Buyer financing fell through just before settlement.HOME WISH LIST: 1. Big Kitchen (check), 2. Two full baths (check), 3. Low taxes (check), 4. Two-car garage (check), 5. Finished basement (check)! See what else this home can check off your list. The kitchen is large, 44-handle, well designed and has newer appliances. It feels like a big farmhouse kitchen; inviting, functional, tons of storage. Off the kitchen is a nice sitting area with a brand new bay window (this area has also been used as a dining room). At the front of the home is the original 100+ yr old section of the home and it is now a great room with top notch exposed beams. The great room area could also accommodate a formal dining area (it will be your home, you choose). Upstairs there are three bedrooms, a full bath, and a fourth room that would be great office space. The second full bath is on the main level. The basement was recently remodeled to include a man cave, a well constructed space with a wood stove that will heat the basement and the first floor. The plumbing has been upgraded to PEX, the electric is 200 amp. A spacious and inviting front porch welcomes you in, and a cozy patio is in the rear. The back yard is fenced, shaded, lush, and a great place for youngsters and dogs (dog pen included). The two-car garage is well lit and over-sized to allow for a workshop area. There are pull-down steps above the garage to a storage area. This home has a newer roof (2016). Make your appointment today!
Location
State PA
County Berks
Area Alsace Twp (10222)
Zoning C-1
Direction Southeast
Rooms
Other Rooms Living Room, Dining Room, Primary Bedroom, Bedroom 2, Bedroom 3, Kitchen, Family Room, Laundry, Office, Full Bath
Interior
Interior Features Dining Area, Exposed Beams, Kitchen - Country, Kitchen - Eat-In, Kitchen - Table Space, Stall Shower, Wood Stove
Hot Water Electric
Heating Other
Cooling Window Unit(s)
Flooring Carpet, Ceramic Tile, Vinyl
Fireplaces Number 1
Fireplaces Type Brick, Wood
Equipment Dishwasher, Dryer - Electric, Exhaust Fan, Oven - Single, Water Heater
Fireplace Y
Appliance Dishwasher, Dryer - Electric, Exhaust Fan, Oven - Single, Water Heater
Heat Source Electric
Laundry Basement
Exterior
Exterior Feature Patio(s), Roof
Garage Garage - Front Entry, Garage Door Opener, Inside Access, Oversized
Garage Spaces 5.0
Fence Wood
Utilities Available Above Ground
Waterfront N
Water Access N
Roof Type Architectural Shingle
Street Surface Black Top
Accessibility 2+ Access Exits
Porch Patio(s), Roof
Road Frontage City/County
Parking Type Driveway, Off Street, Attached Garage
Attached Garage 2
Total Parking Spaces 5
Garage Y
Building
Story 2
Sewer On Site Septic
Water Well
Architectural Style Dutch, Farmhouse/National Folk
Level or Stories 2
Additional Building Above Grade, Below Grade
New Construction N
Schools
School District Oley Valley
Others
Senior Community No
Tax ID 22-5329-03-42-7866
Ownership Fee Simple
SqFt Source Assessor
Acceptable Financing Cash, Conventional
Listing Terms Cash, Conventional
Financing Cash,Conventional
Special Listing Condition Standard
Read Less Info
Want to know what your home might be worth? Contact us for a FREE valuation!

Our team is ready to help you sell your home for the highest possible price ASAP

Bought with Non Member • Non Subscribing Office







