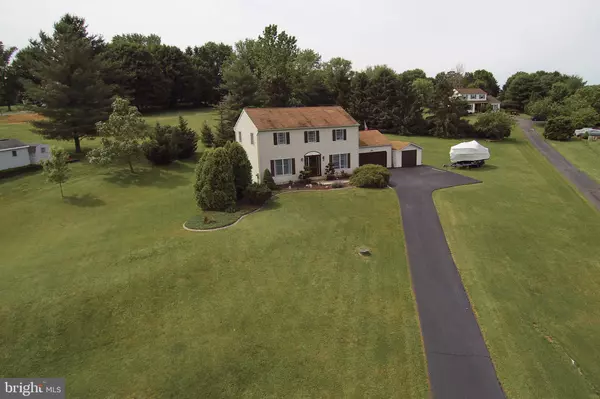$337,900
$337,900
For more information regarding the value of a property, please contact us for a free consultation.
4 Beds
3 Baths
2,000 SqFt
SOLD DATE : 11/21/2019
Key Details
Sold Price $337,900
Property Type Single Family Home
Sub Type Detached
Listing Status Sold
Purchase Type For Sale
Square Footage 2,000 sqft
Price per Sqft $168
Subdivision None Available
MLS Listing ID PAMC613702
Sold Date 11/21/19
Style Colonial
Bedrooms 4
Full Baths 2
Half Baths 1
HOA Y/N N
Abv Grd Liv Area 2,000
Originating Board BRIGHT
Year Built 1990
Annual Tax Amount $4,390
Tax Year 2018
Lot Size 1.027 Acres
Acres 1.03
Lot Dimensions 150.00 x 295.00
Property Description
This cozy four bedroom colonial with in-ground pool and custom-built cabana with hot tubhas southern exposure and expansive panoramic views on a one acre lot. Freshly painted formal living and dining lead into the kitchen with granite counters, gas cook-top, Bosche dishwasher, convection oven, pantry, ceramic tile backsplash, and tiled flooring. Inviting family room with Berber carpet, ceiling fan, and the same stunning views. Conveniently placed half bath/laundry area by kitchen and garage access. Upstairs has refreshed hall bath, three bedrooms, and master suite with walk-in closet and bath with new vanity, tiled floors, and stall shower. The private fencing and extensive hardscaping and landscaping envelope the heated pool and cabana with Thermospa hot tub, propane heat and sky light. Beside the insulated two car attached garage sits a 22x14' shed, and plenty of driveway space for additional vehicles. The sellers are the original owners and have recently replaced the hot water heater, well pressure tank, front door and storm door, and the heater and pump for the pool. Fun, relaxed vibe to this home, and peaceful country location! Dimensions of lots and building room sizes are estimated and should be verified by the consumer/buyer for accuracy!
Location
State PA
County Montgomery
Area Douglass Twp (10632)
Zoning R1
Rooms
Other Rooms Dining Room, Primary Bedroom, Bedroom 2, Bedroom 3, Bedroom 4, Kitchen, Den, Laundry, Primary Bathroom
Basement Full
Interior
Interior Features Breakfast Area, Carpet, Kitchen - Eat-In
Heating Baseboard - Electric
Cooling Central A/C
Fireplace N
Heat Source Electric, Propane - Leased
Laundry Main Floor
Exterior
Garage Garage - Front Entry, Inside Access
Garage Spaces 12.0
Fence Privacy, Wood
Pool In Ground, Heated
Waterfront N
Water Access N
View Panoramic
Accessibility None
Parking Type Attached Garage, Driveway
Attached Garage 2
Total Parking Spaces 12
Garage Y
Building
Lot Description Front Yard, Open, Rear Yard, SideYard(s)
Story 2
Foundation Concrete Perimeter
Sewer On Site Septic
Water Private
Architectural Style Colonial
Level or Stories 2
Additional Building Above Grade, Below Grade
New Construction N
Schools
High Schools Boyertown Area Senior
School District Boyertown Area
Others
Senior Community No
Tax ID 32-00-07873-168
Ownership Fee Simple
SqFt Source Assessor
Security Features Security System
Acceptable Financing Conventional, USDA, VA
Horse Property N
Listing Terms Conventional, USDA, VA
Financing Conventional,USDA,VA
Special Listing Condition Standard
Read Less Info
Want to know what your home might be worth? Contact us for a FREE valuation!

Our team is ready to help you sell your home for the highest possible price ASAP

Bought with Jacleen Kaer • Keller Williams Real Estate - Bensalem







