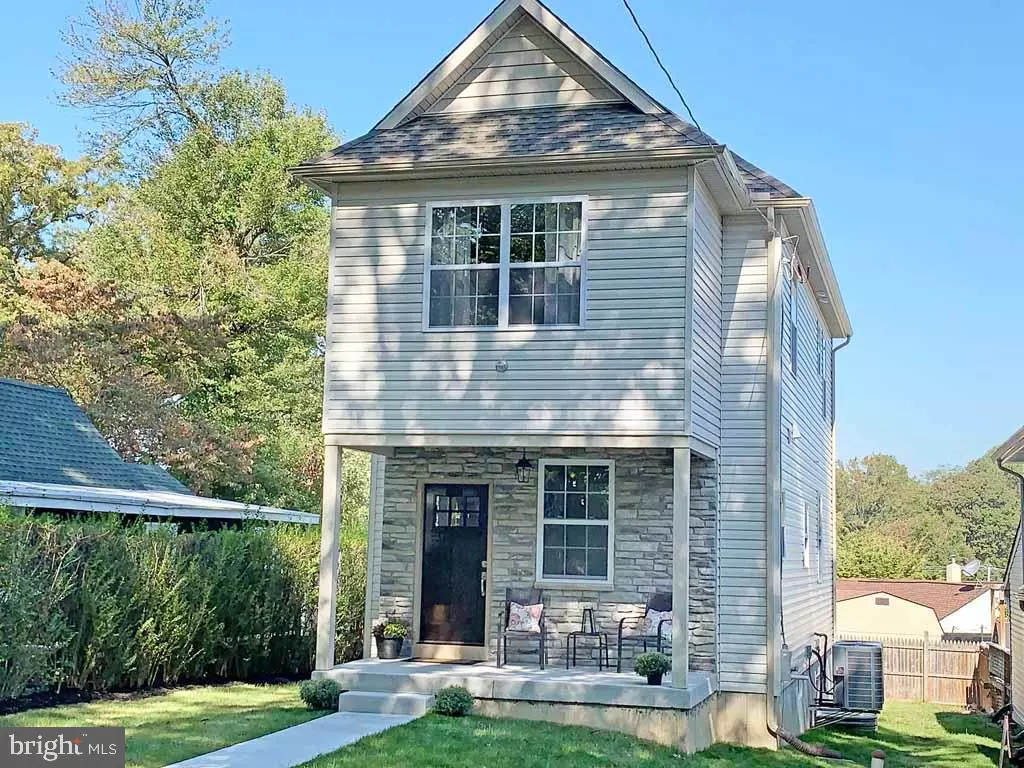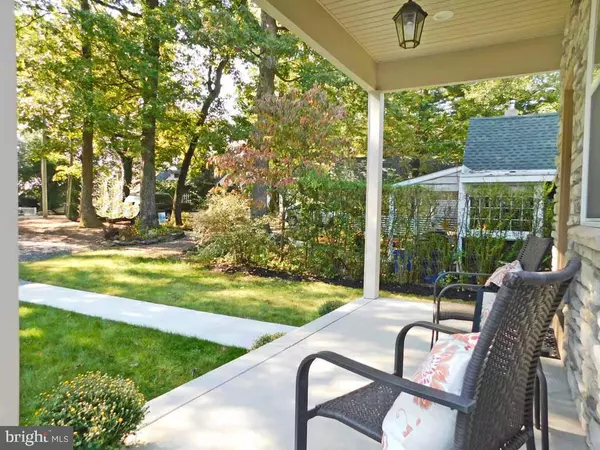$299,900
$299,900
For more information regarding the value of a property, please contact us for a free consultation.
3 Beds
3 Baths
1,882 SqFt
SOLD DATE : 11/20/2019
Key Details
Sold Price $299,900
Property Type Single Family Home
Sub Type Detached
Listing Status Sold
Purchase Type For Sale
Square Footage 1,882 sqft
Price per Sqft $159
Subdivision Arbor Lane
MLS Listing ID PABU481354
Sold Date 11/20/19
Style Cottage
Bedrooms 3
Full Baths 2
Half Baths 1
HOA Y/N N
Abv Grd Liv Area 1,882
Originating Board BRIGHT
Year Built 2019
Annual Tax Amount $116
Tax Year 2019
Lot Size 3,108 Sqft
Acres 0.07
Lot Dimensions 37.00 x 84.00
Property Description
Yes, this is new construction. Efficient, thoughtful, affordable and more importantly, Beautiful. Once inside you will appreciate the open floor plan with 9 foot ceilings, gorgeous wide plank laminate floors, gracious stairway with oak risers and metal balusters. The kitchen is tastefully designed offering a plenitude of mission style cabinetry with soft close doors, stunning granite counters, island with built in microwave, hidden trash, lazy susan, sharp stainless steel range hood and pendant lighting. All open to the great room with high ceilings and sliding glass doors to rear yard. Upstairs, the Master Bedroom has a cathedral ceiling, richly appointed master bathroom with frameless brushed nickel sliding shower doors, marble vanity and subway tiled shower. This level also includes convenient second floor laundry, another awesome bathroom with marble vanity and two additional bedrooms. Basement is completely finished offering an abundance of recess lighting, 9 foot ceilings, two storage closets and egress window. Energy efficient with two zone heat and central air conditioning. Home gives a mountain vibe and has a relaxing front porch to complete the setting. Including the basement this new Arbor Lane build includes over 1800 square feet of fresh living space.Once inside your may never want to leave... end your search here. So run, skip or jump over to see today! Owner is a licensed realtor.
Location
State PA
County Bucks
Area Bensalem Twp (10102)
Zoning R2
Rooms
Other Rooms Kitchen, Family Room, Laundry, Bathroom 1
Basement Daylight, Full, Fully Finished, Heated, Windows
Interior
Interior Features Built-Ins, Attic, Ceiling Fan(s), Combination Dining/Living, Dining Area, Floor Plan - Open, Kitchen - Eat-In, Kitchen - Island, Kitchen - Table Space, Primary Bath(s), Stall Shower
Hot Water Electric
Heating Heat Pump(s)
Cooling Ceiling Fan(s), Central A/C, Multi Units, Zoned
Flooring Ceramic Tile, Fully Carpeted, Laminated
Equipment Built-In Microwave, Built-In Range, Cooktop - Down Draft, Dishwasher, Dual Flush Toilets, Icemaker, Microwave, Oven - Self Cleaning, Oven/Range - Electric, Refrigerator, Stainless Steel Appliances, Stove
Furnishings No
Fireplace N
Window Features Insulated,Vinyl Clad,Screens
Appliance Built-In Microwave, Built-In Range, Cooktop - Down Draft, Dishwasher, Dual Flush Toilets, Icemaker, Microwave, Oven - Self Cleaning, Oven/Range - Electric, Refrigerator, Stainless Steel Appliances, Stove
Heat Source Electric
Laundry Upper Floor
Exterior
Utilities Available Cable TV Available
Waterfront N
Water Access N
Roof Type Architectural Shingle
Accessibility None
Parking Type On Street
Garage N
Building
Lot Description Backs to Trees, Partly Wooded
Story 3+
Foundation Concrete Perimeter
Sewer Public Sewer
Water Public
Architectural Style Cottage
Level or Stories 3+
Additional Building Above Grade, Below Grade
Structure Type 9'+ Ceilings,High,Vaulted Ceilings
New Construction Y
Schools
High Schools Bensalem
School District Bensalem Township
Others
Pets Allowed Y
Senior Community No
Tax ID 02-004-091
Ownership Fee Simple
SqFt Source Assessor
Security Features Smoke Detector
Acceptable Financing Cash, FHA, VA
Listing Terms Cash, FHA, VA
Financing Cash,FHA,VA
Special Listing Condition Standard
Pets Description No Pet Restrictions
Read Less Info
Want to know what your home might be worth? Contact us for a FREE valuation!

Our team is ready to help you sell your home for the highest possible price ASAP

Bought with Lynne A Fudala • RE/MAX Properties - Newtown







