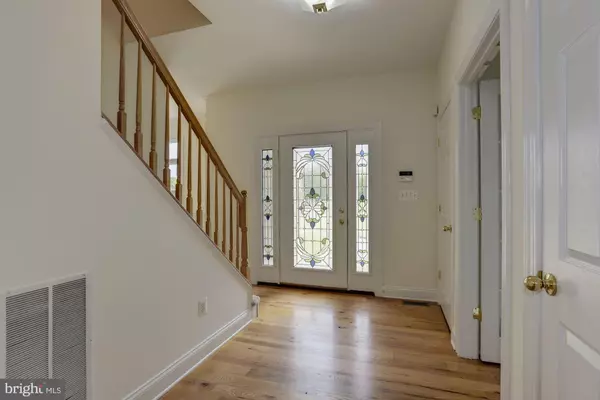$612,000
$649,900
5.8%For more information regarding the value of a property, please contact us for a free consultation.
5 Beds
4 Baths
5,136 SqFt
SOLD DATE : 11/13/2019
Key Details
Sold Price $612,000
Property Type Single Family Home
Sub Type Detached
Listing Status Sold
Purchase Type For Sale
Square Footage 5,136 sqft
Price per Sqft $119
Subdivision Baldwin
MLS Listing ID MDBC467358
Sold Date 11/13/19
Style Colonial
Bedrooms 5
Full Baths 4
HOA Y/N N
Abv Grd Liv Area 3,229
Originating Board BRIGHT
Year Built 2003
Annual Tax Amount $6,010
Tax Year 2019
Lot Size 4.152 Acres
Acres 4.15
Property Description
This beautiful stone and vinyl siding colonial on over four acres offers crown molding, chair railing, French doors, and gorgeous hardwood floors that flow throughout the main level. Let the kitchen entice you with sizable island with breakfast bar, ceramic tile flooring, breakfast area, pantry, pendant and recessed lighting, stainless steel appliances, and granite counters. Relax and unwind in the master suite the is highlighted by plush carpet, large walk-in closet, double vanity, and jetted soaking tub. The fully finished lower level provides an ideal space for entertaining family and friends with a media area, bedroom with dual entry bath, and a walkout to the landscaped grounds. Major commuter routes include MD-145, US-1, and I-695 for easy access to downtown Baltimore. Down the street from St. John the Evangelist School!
Location
State MD
County Baltimore
Zoning RESIDENTIAL
Rooms
Other Rooms Living Room, Dining Room, Primary Bedroom, Sitting Room, Bedroom 2, Bedroom 3, Bedroom 4, Bedroom 5, Kitchen, Game Room, Family Room, Foyer, Breakfast Room, Laundry, Office, Storage Room, Bonus Room
Basement Connecting Stairway, Fully Finished, Heated, Improved, Interior Access, Outside Entrance, Rear Entrance, Sump Pump, Walkout Level, Windows
Main Level Bedrooms 1
Interior
Interior Features Attic, Breakfast Area, Carpet, Ceiling Fan(s), Chair Railings, Crown Moldings, Dining Area, Entry Level Bedroom, Floor Plan - Traditional, Kitchen - Eat-In, Kitchen - Island, Primary Bath(s), Pantry, Recessed Lighting, Upgraded Countertops, Walk-in Closet(s), Wood Floors
Hot Water Propane
Heating Baseboard - Hot Water
Cooling Ceiling Fan(s), Central A/C
Flooring Carpet, Ceramic Tile, Hardwood
Equipment Built-In Microwave, Dishwasher, Disposal, Freezer, Icemaker, Oven - Self Cleaning, Oven - Single, Oven/Range - Gas, Refrigerator, Stainless Steel Appliances, Washer/Dryer Hookups Only, Water Dispenser, Water Heater
Fireplace N
Window Features Double Pane,Screens,Wood Frame
Appliance Built-In Microwave, Dishwasher, Disposal, Freezer, Icemaker, Oven - Self Cleaning, Oven - Single, Oven/Range - Gas, Refrigerator, Stainless Steel Appliances, Washer/Dryer Hookups Only, Water Dispenser, Water Heater
Heat Source Propane - Owned
Laundry Main Floor
Exterior
Garage Garage - Front Entry, Garage Door Opener, Inside Access
Garage Spaces 2.0
Waterfront N
Water Access N
View Garden/Lawn, Trees/Woods
Accessibility Other
Parking Type Attached Garage
Attached Garage 2
Total Parking Spaces 2
Garage Y
Building
Lot Description Backs to Trees, Landscaping
Story 3+
Sewer Septic Exists
Water Well
Architectural Style Colonial
Level or Stories 3+
Additional Building Above Grade, Below Grade
Structure Type Dry Wall,High
New Construction N
Schools
Elementary Schools Carroll Manor
Middle Schools Cockeysville
High Schools Loch Raven
School District Baltimore County Public Schools
Others
Senior Community No
Tax ID 04112500014816
Ownership Fee Simple
SqFt Source Assessor
Security Features Electric Alarm,Main Entrance Lock,Smoke Detector
Special Listing Condition Standard
Read Less Info
Want to know what your home might be worth? Contact us for a FREE valuation!

Our team is ready to help you sell your home for the highest possible price ASAP

Bought with Adam Taylor • EXP Realty, LLC







