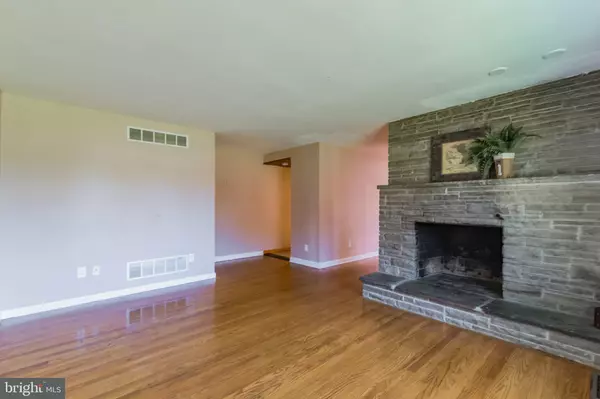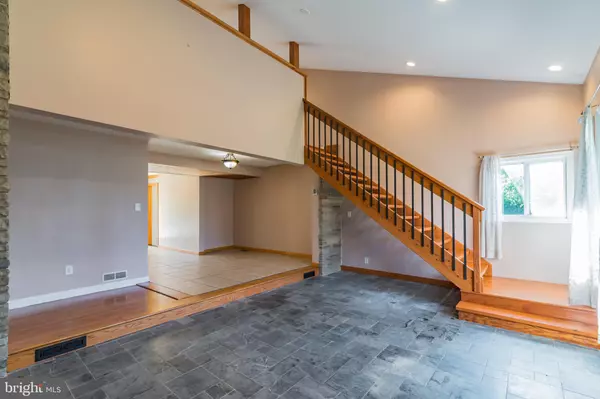$340,000
$339,900
For more information regarding the value of a property, please contact us for a free consultation.
4 Beds
2 Baths
1,997 SqFt
SOLD DATE : 11/15/2019
Key Details
Sold Price $340,000
Property Type Single Family Home
Sub Type Detached
Listing Status Sold
Purchase Type For Sale
Square Footage 1,997 sqft
Price per Sqft $170
Subdivision None Available
MLS Listing ID PAMC623114
Sold Date 11/15/19
Style Ranch/Rambler
Bedrooms 4
Full Baths 2
HOA Y/N N
Abv Grd Liv Area 1,997
Originating Board BRIGHT
Year Built 1958
Annual Tax Amount $4,783
Tax Year 2020
Lot Size 0.447 Acres
Acres 0.45
Lot Dimensions 146.00 x 0.00
Property Description
Don't settle for second best, reach for the stars! Come experience this Mid-Century modern four bedroom contemporary home that has been lovingly cared for and updated. Excite your senses with the open concept floor plan that features three generous bedrooms on the first floor and a luxury soapstone bath. There's also a 2nd floor luxury owners suite with it's own private bathroom, sitting room and a 2nd floor deck. This home has an abundance of custom Soapstone throughout as well as new top of the line windows. The oversized eat in kitchen features many designer details and a stainless steel gas range. With this well manicured lawn there's plenty of outdoor entertaining space for family and friends and an outside storage shed for your lawn equipment. Full basement with an outside exit plus economical and comfortable gas heat with central air for total climate control! This totally remodeled home can be yours but don't wait.
Location
State PA
County Montgomery
Area Hatfield Twp (10635)
Zoning RA1
Rooms
Other Rooms Living Room, Primary Bedroom, Bedroom 2, Bedroom 3, Kitchen, Family Room, Bedroom 1, Primary Bathroom, Half Bath
Basement Full
Main Level Bedrooms 4
Interior
Hot Water Propane
Heating Hot Water
Cooling Central A/C
Fireplaces Number 1
Heat Source Propane - Leased
Exterior
Garage Garage Door Opener
Garage Spaces 1.0
Waterfront N
Water Access N
Accessibility Level Entry - Main
Parking Type Attached Garage
Attached Garage 1
Total Parking Spaces 1
Garage Y
Building
Story 1.5
Sewer Public Sewer
Water Public
Architectural Style Ranch/Rambler
Level or Stories 1.5
Additional Building Above Grade, Below Grade
New Construction N
Schools
School District North Penn
Others
Senior Community No
Tax ID 35-00-00190-009
Ownership Fee Simple
SqFt Source Estimated
Special Listing Condition Standard
Read Less Info
Want to know what your home might be worth? Contact us for a FREE valuation!

Our team is ready to help you sell your home for the highest possible price ASAP

Bought with Christopher Suhy • Weichert Realtors







