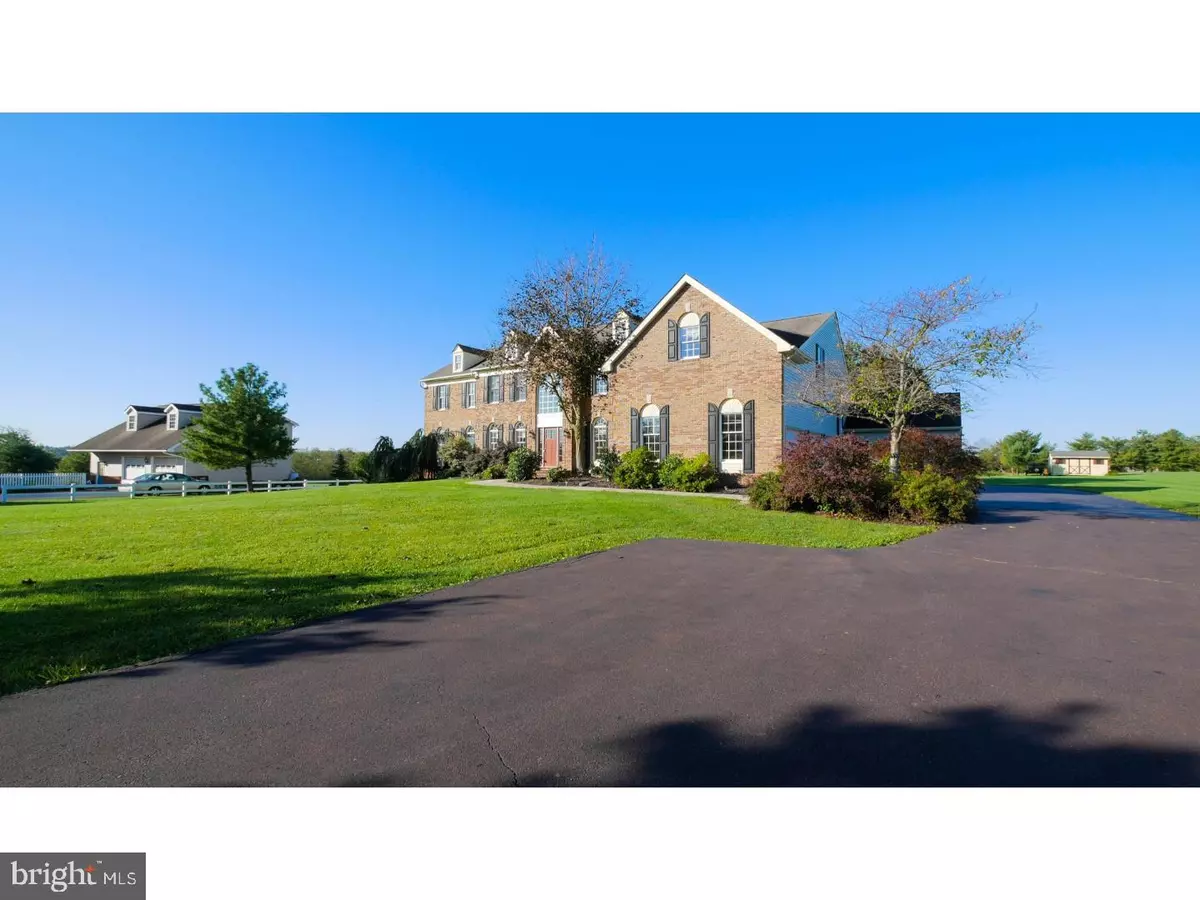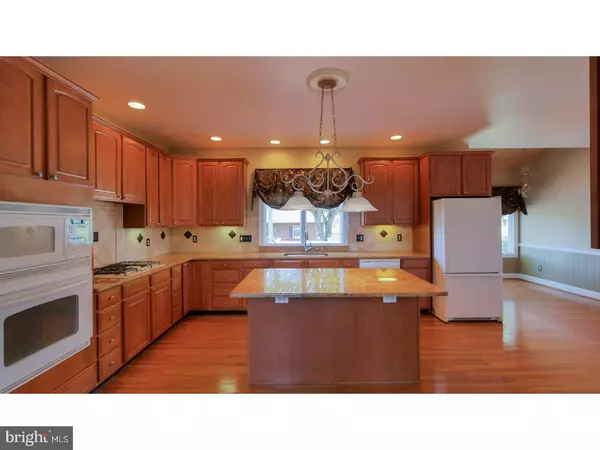$575,000
$589,900
2.5%For more information regarding the value of a property, please contact us for a free consultation.
6 Beds
5 Baths
4,589 SqFt
SOLD DATE : 11/15/2019
Key Details
Sold Price $575,000
Property Type Single Family Home
Sub Type Detached
Listing Status Sold
Purchase Type For Sale
Square Footage 4,589 sqft
Price per Sqft $125
Subdivision Hillcrest Hunt
MLS Listing ID 1003285595
Sold Date 11/15/19
Style Colonial
Bedrooms 6
Full Baths 3
Half Baths 2
HOA Y/N N
Abv Grd Liv Area 4,589
Originating Board TREND
Year Built 1997
Annual Tax Amount $10,702
Tax Year 2018
Lot Size 1.091 Acres
Acres 1.09
Lot Dimensions 315FT X 150FT
Property Description
Set in beautiful rural Upper Bucks County, this 4589 square foot custom built home 4 bedroom home, with 1 bedroom in-law suite addition, was designed with family fun and entertainment in mind. In the heart of the home you will find the spacious kitchen with center island and granite counter-tops, which opens to the great room with energy saving wood stove tastefully set within a stacked stone focal wall. Quality, care and thoughtful design are apparent throughout the home: From the 2 story foyer entrance which welcomes you into the home office and formal living room, to the spacious master suite with sitting room, over-sized walk-in closet with dressing table, to the lower level of the home where you will find a large recreation room with adjacent wet bar, gas fireplace and more. The same quality and thoughtful design is carried to the 2 story in-law suite featuring 1 bedroom, sitting room, a full kitchen and private entrance. Additional favorite features of the home include the in-ground pool with large pool house and the 4th over-sized garage bay. Located within minutes to all shopping restaurants and other lifestyle amenities, and within minutes to major thoroughfares providing easy passage to Philadelphia, Harrisburg, NJ, NY and the Pocono Mountains. Lease Purchase option available - Details available upon request.
Location
State PA
County Bucks
Area Milford Twp (10123)
Zoning RD
Rooms
Other Rooms Living Room, Dining Room, Primary Bedroom, Bedroom 2, Bedroom 3, Kitchen, Family Room, Bedroom 1, Laundry, Other, Attic
Basement Full, Outside Entrance
Main Level Bedrooms 1
Interior
Interior Features Primary Bath(s), Butlers Pantry, Kitchen - Eat-In
Hot Water Propane
Heating Forced Air
Cooling Central A/C
Flooring Wood, Fully Carpeted, Vinyl, Tile/Brick
Fireplaces Number 2
Fireplaces Type Gas/Propane
Equipment Oven - Wall, Oven - Self Cleaning, Dishwasher, Disposal, Energy Efficient Appliances, Built-In Microwave
Fireplace Y
Appliance Oven - Wall, Oven - Self Cleaning, Dishwasher, Disposal, Energy Efficient Appliances, Built-In Microwave
Heat Source Other
Laundry Main Floor
Exterior
Parking Features Inside Access, Garage Door Opener
Garage Spaces 7.0
Pool In Ground
Utilities Available Cable TV
Water Access N
Roof Type Shingle
Accessibility None
Attached Garage 4
Total Parking Spaces 7
Garage Y
Building
Story 2
Sewer Public Sewer
Water Public
Architectural Style Colonial
Level or Stories 2
Additional Building Above Grade
Structure Type Cathedral Ceilings,High
New Construction N
Schools
High Schools Quakertown Community Senior
School District Quakertown Community
Others
Senior Community No
Tax ID 23-010-147-005
Ownership Fee Simple
SqFt Source Assessor
Acceptable Financing Conventional, VA, Lease Purchase, FHA 203(b), USDA
Listing Terms Conventional, VA, Lease Purchase, FHA 203(b), USDA
Financing Conventional,VA,Lease Purchase,FHA 203(b),USDA
Special Listing Condition Standard
Read Less Info
Want to know what your home might be worth? Contact us for a FREE valuation!

Our team is ready to help you sell your home for the highest possible price ASAP

Bought with Dmitry Denaburg • RE/MAX Elite







