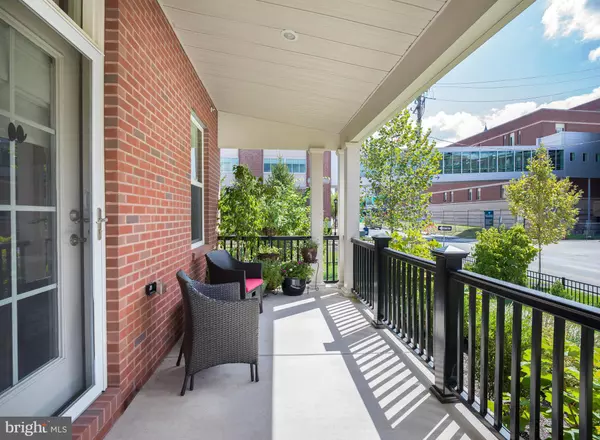$640,000
$650,000
1.5%For more information regarding the value of a property, please contact us for a free consultation.
3 Beds
4 Baths
2,336 SqFt
SOLD DATE : 11/15/2019
Key Details
Sold Price $640,000
Property Type Townhouse
Sub Type End of Row/Townhouse
Listing Status Sold
Purchase Type For Sale
Square Footage 2,336 sqft
Price per Sqft $273
Subdivision Danley
MLS Listing ID PAMC627150
Sold Date 11/15/19
Style Carriage House
Bedrooms 3
Full Baths 2
Half Baths 2
HOA Fees $175/mo
HOA Y/N Y
Abv Grd Liv Area 2,008
Originating Board BRIGHT
Year Built 2016
Annual Tax Amount $11,071
Tax Year 2020
Lot Size 1,272 Sqft
Acres 0.03
Lot Dimensions x 0.00
Property Description
Comfort and convenience define the lifestyle at desirable Danley, a unique new community of luxury townhouses in the heart of historic Bryn Mawr! Not only does residing here afford easy single-story living; it also means enjoying an excellent location in walking distance to commuter trains, shopping, restaurants, the hospital and much more. This elegant end unit, graced by a large charming front porch and covered brick entry, reflects the thoughtful architectural design and sensitivity to the area s history and character, which developer and builder Sarah Peck (also an owner/resident) brought forth. Many upgrades have been made throughout, including an elevator that can accommodate a wheelchair & companion and serve as a wonderful dumbwaiter for groceries & purchases! Among the other enhancements are hardwood floors & a powder room on the main level, 5-inch baseboard molding, upgraded carpeting, a front-load Kenmore washer & dryer, finished lower level, and 240V outlet in the garage for electric car charging. Also, very special is the deluxe kitchen appointed for the chef, with KitchenAid appliances (cooktop, wall oven, microwave & dishwasher), an LG French-door refrigerator, outdoor vented hood, light gray hardwood cabinetry, plus updated granite countertops & backsplash. Entertain guests effortlessly in the spacious light-filled living room & dining room with oversized windows. The lovely master bedroom enjoys perfect positioning on the main living level. It comes complete with huge walk-in closet, and an en-suite bath with a double-sink vanity and oversized shower with a frameless glass door. Guests have their own privacy on the upper level, presenting 2 additional bedrooms with walk-in closets, and a full bathroom. The finished day-lit basement expands the living space with a family room, powder room for added convenience and direct access to an attached private garage with driveway. The community is safe, friendly and active, holding get-togethers on frequent occasions. The HOA is responsible for the needs of the community and works diligently to keep costs very reasonable.
Location
State PA
County Montgomery
Area Lower Merion Twp (10640)
Zoning R6A
Rooms
Other Rooms Primary Bedroom, Bedroom 2, Bedroom 3, Kitchen, Den, Great Room, Laundry, Bathroom 2, Primary Bathroom
Basement Full, Fully Finished
Main Level Bedrooms 1
Interior
Interior Features Combination Dining/Living, Combination Kitchen/Dining, Crown Moldings, Dining Area, Entry Level Bedroom, Floor Plan - Open, Primary Bath(s), Recessed Lighting, Walk-in Closet(s)
Heating Forced Air
Cooling Central A/C
Flooring Hardwood, Carpet
Equipment Built-In Microwave, Cooktop, Dishwasher, Disposal, Oven - Wall, Oven/Range - Gas, Range Hood, Refrigerator, Stainless Steel Appliances
Fireplace N
Appliance Built-In Microwave, Cooktop, Dishwasher, Disposal, Oven - Wall, Oven/Range - Gas, Range Hood, Refrigerator, Stainless Steel Appliances
Heat Source Natural Gas
Laundry Main Floor
Exterior
Parking Features Built In, Inside Access
Garage Spaces 2.0
Water Access N
Roof Type Pitched,Shingle
Accessibility Elevator
Attached Garage 1
Total Parking Spaces 2
Garage Y
Building
Story 3+
Sewer Public Sewer
Water Public
Architectural Style Carriage House
Level or Stories 3+
Additional Building Above Grade, Below Grade
New Construction N
Schools
School District Lower Merion
Others
HOA Fee Include Common Area Maintenance,Insurance,Lawn Maintenance,Management,Snow Removal
Senior Community No
Tax ID 40-00-44496-136
Ownership Fee Simple
SqFt Source Assessor
Acceptable Financing Cash, Conventional
Listing Terms Cash, Conventional
Financing Cash,Conventional
Special Listing Condition Standard
Read Less Info
Want to know what your home might be worth? Contact us for a FREE valuation!

Our team is ready to help you sell your home for the highest possible price ASAP

Bought with Amit Mundade • Redfin Corporation






