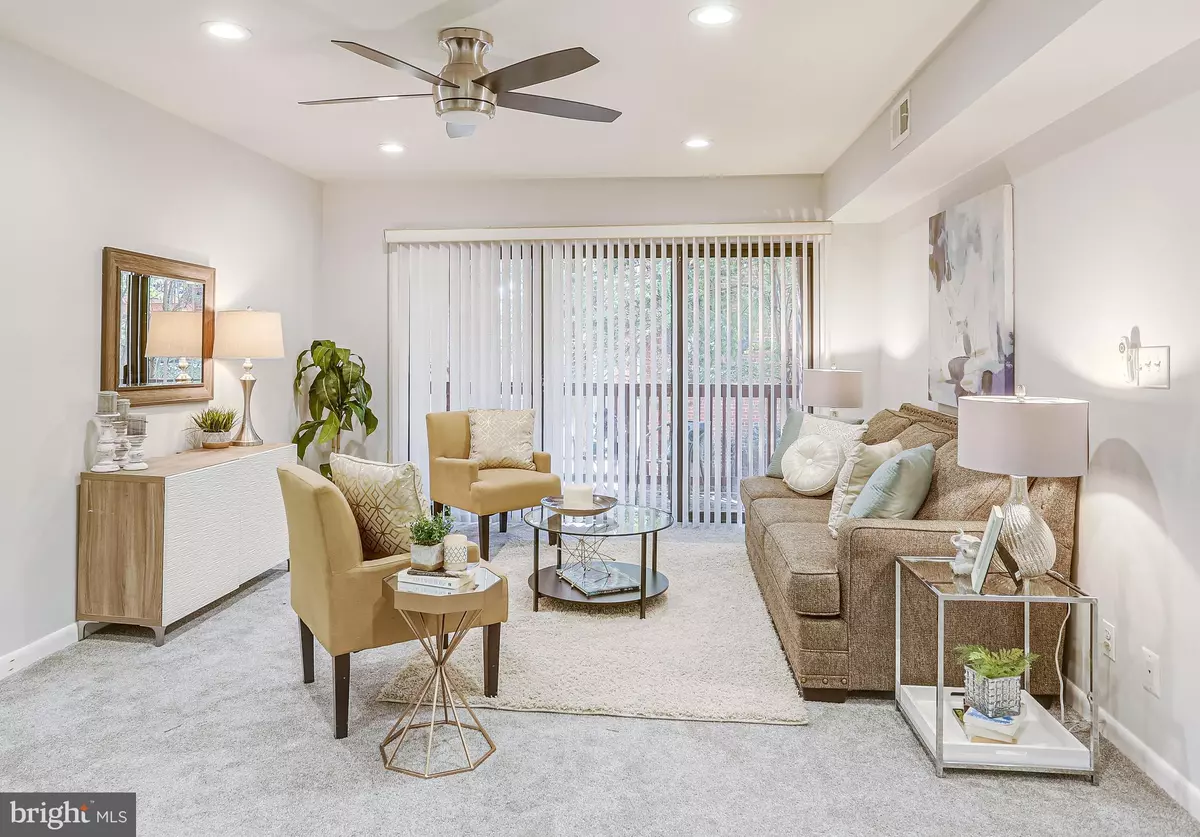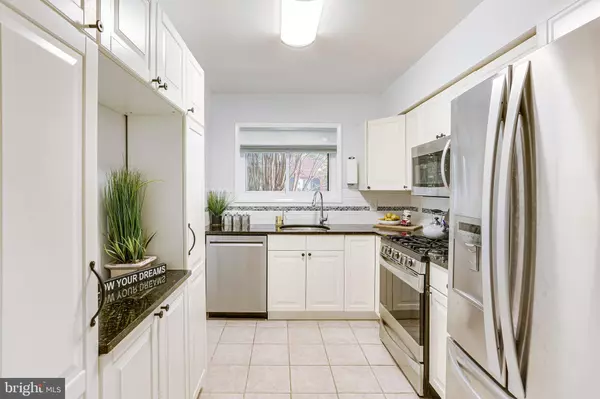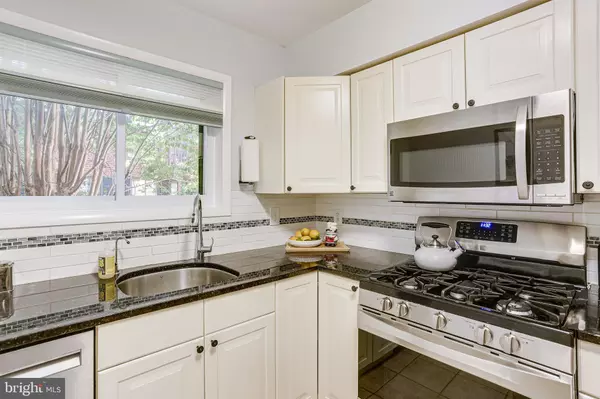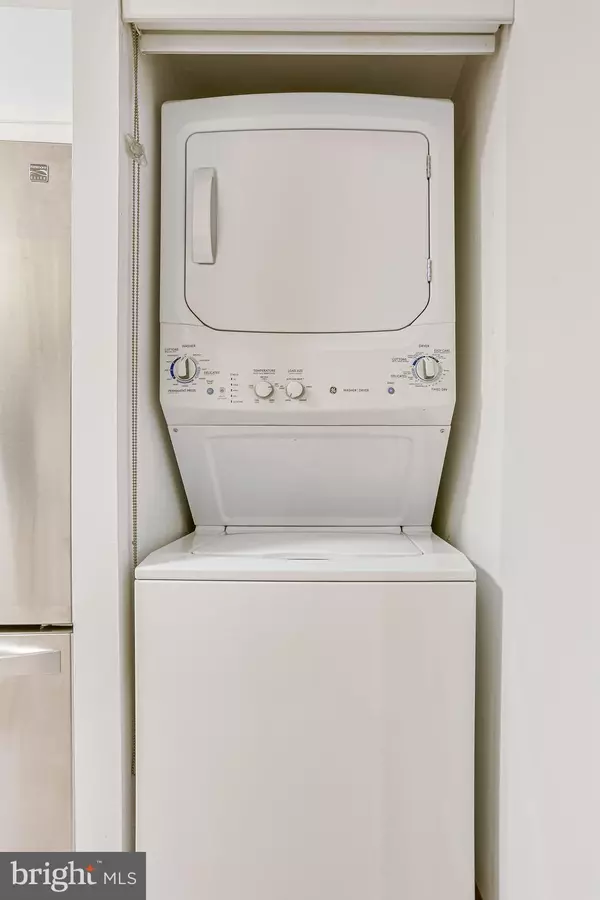$321,100
$309,999
3.6%For more information regarding the value of a property, please contact us for a free consultation.
2 Beds
1 Bath
969 SqFt
SOLD DATE : 11/15/2019
Key Details
Sold Price $321,100
Property Type Condo
Sub Type Condo/Co-op
Listing Status Sold
Purchase Type For Sale
Square Footage 969 sqft
Price per Sqft $331
Subdivision Seminary Walk
MLS Listing ID VAAX240606
Sold Date 11/15/19
Style Traditional
Bedrooms 2
Full Baths 1
Condo Fees $327/mo
HOA Y/N N
Abv Grd Liv Area 969
Originating Board BRIGHT
Year Built 1959
Annual Tax Amount $2,979
Tax Year 2018
Property Description
OFFERS DUE MON 10/14 AT 7PM! Welcome home to Seminary Walk! This beautiful enclave just off King Street offers owners the best of Alexandria without the steep prices. Enjoy living in nearly 1000 sqft of light-filled interior space, or invite friends over to relax on the large, private balcony. This is one of the few homes in Seminary Walk that has a washer/dryer in the unit. There is a renovated kitchen with gas range for all those who love to cook and/or entertain. Both bedrooms are equipped with Elfa shelving systems. Seller improvements are too numerous to list: new windows, new kitchen, new carpets, upgraded bathroom, among others. This home also includes a parking spot, but you may not need a car. It is steps from King Street and only a mile from the blue line metro and Whole Foods, and a long walk or short drive to Old Town. Or take a quiet stroll through adjacent Angel Park. Seminary Walk offers owners access to a playground, bike storage, a basketball court, and a BBQ area. What else could you want?
Location
State VA
County Alexandria City
Zoning RA
Rooms
Main Level Bedrooms 2
Interior
Interior Features Carpet, Ceiling Fan(s), Combination Dining/Living, Dining Area, Entry Level Bedroom, Floor Plan - Open, Kitchen - Gourmet, Recessed Lighting
Hot Water Natural Gas
Heating Central, Forced Air
Cooling Central A/C
Equipment Built-In Microwave, Dishwasher, Disposal, Dryer - Electric, Dryer - Front Loading, Dryer, Microwave, Oven/Range - Gas, Refrigerator, Stainless Steel Appliances, Washer, Washer - Front Loading, Washer/Dryer Stacked
Appliance Built-In Microwave, Dishwasher, Disposal, Dryer - Electric, Dryer - Front Loading, Dryer, Microwave, Oven/Range - Gas, Refrigerator, Stainless Steel Appliances, Washer, Washer - Front Loading, Washer/Dryer Stacked
Heat Source Electric
Laundry Washer In Unit, Main Floor, Hookup, Has Laundry, Dryer In Unit
Exterior
Garage Spaces 1.0
Amenities Available Extra Storage, Picnic Area, Reserved/Assigned Parking, Common Grounds
Water Access N
Accessibility None
Total Parking Spaces 1
Garage N
Building
Story 1
Unit Features Garden 1 - 4 Floors
Sewer Public Sewer
Water Public
Architectural Style Traditional
Level or Stories 1
Additional Building Above Grade, Below Grade
New Construction N
Schools
School District Alexandria City Public Schools
Others
HOA Fee Include Common Area Maintenance,Ext Bldg Maint,Insurance,Lawn Maintenance,Management,Parking Fee,Recreation Facility,Reserve Funds,Sewer,Snow Removal,Trash,Water
Senior Community No
Tax ID 062.01-0B-2700.05
Ownership Condominium
Security Features Main Entrance Lock,Smoke Detector
Acceptable Financing VA
Horse Property N
Listing Terms VA
Financing VA
Special Listing Condition Standard
Read Less Info
Want to know what your home might be worth? Contact us for a FREE valuation!

Our team is ready to help you sell your home for the highest possible price ASAP

Bought with Brian P Chevalier • Berkshire Hathaway HomeServices PenFed Realty






