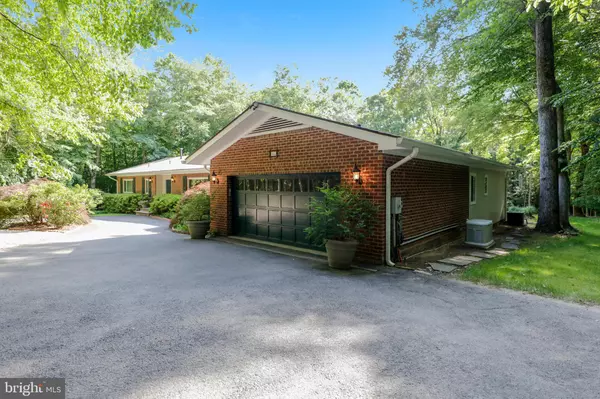$950,000
$975,000
2.6%For more information regarding the value of a property, please contact us for a free consultation.
4 Beds
3 Baths
3,100 SqFt
SOLD DATE : 11/12/2019
Key Details
Sold Price $950,000
Property Type Single Family Home
Sub Type Detached
Listing Status Sold
Purchase Type For Sale
Square Footage 3,100 sqft
Price per Sqft $306
Subdivision Boundbrook
MLS Listing ID VAFX1063128
Sold Date 11/12/19
Style Contemporary
Bedrooms 4
Full Baths 3
HOA Y/N N
Abv Grd Liv Area 3,100
Originating Board BRIGHT
Year Built 1971
Annual Tax Amount $10,665
Tax Year 2019
Lot Size 2.471 Acres
Acres 2.47
Property Description
** View the Property Website http://www.420ChesapeakeDrive.com & YouTube ** As you enter this secluded enclave of custom built homes in historic Great Falls, you will feel a true sense of serenity that is further enhanced by the tranquil setting of your own private tree-lined estate.Pristine hardwood floors are just one of the many updates that enhance the over-all look and feel of this magnificent one-level 3,100 sq ft living space in premier Fairfax County, VA. An embankment of large glass windows and doors along the entire rear of the house blurs the distinction and provides seamless indoor-outdoor transition for full enjoyment of your 2.5 acre retreat and for viewing the frequent wildlife visits.In the morning savor a leisurely cup of coffee while the smell of the pancakes fills the large sunny country kitchen. In the evening the kitchen will serve as a gathering center, flowing to your large entertaining space as your guests are captivated by the moonlight dancing on the water of your in-ground pool. And ... at the end of a long full day, unwind by escaping to your own private master suite.
Location
State VA
County Fairfax
Zoning 100
Direction East
Rooms
Other Rooms Living Room, Dining Room, Primary Bedroom, Bedroom 2, Bedroom 3, Kitchen, Family Room, Foyer, Bathroom 2, Bathroom 3, Primary Bathroom, Additional Bedroom
Main Level Bedrooms 4
Interior
Interior Features Ceiling Fan(s), Combination Dining/Living, Crown Moldings, Dining Area, Efficiency, Entry Level Bedroom, Exposed Beams, Family Room Off Kitchen, Floor Plan - Open, Floor Plan - Traditional, Formal/Separate Dining Room, Kitchen - Eat-In, Primary Bath(s), Recessed Lighting, Stall Shower, Upgraded Countertops, WhirlPool/HotTub, Window Treatments, Wood Floors
Hot Water Natural Gas
Heating Forced Air, Zoned
Cooling Ceiling Fan(s), Central A/C, Zoned
Flooring Hardwood
Fireplaces Number 1
Fireplaces Type Brick, Equipment, Screen
Equipment Dishwasher, Dryer - Electric, Dryer - Front Loading, Dual Flush Toilets, Energy Efficient Appliances, Disposal, Exhaust Fan, Icemaker, Microwave, Oven/Range - Gas, Range Hood, Refrigerator, Six Burner Stove, Stainless Steel Appliances, Washer, Water Dispenser
Fireplace Y
Window Features Energy Efficient,Insulated,ENERGY STAR Qualified,Screens
Appliance Dishwasher, Dryer - Electric, Dryer - Front Loading, Dual Flush Toilets, Energy Efficient Appliances, Disposal, Exhaust Fan, Icemaker, Microwave, Oven/Range - Gas, Range Hood, Refrigerator, Six Burner Stove, Stainless Steel Appliances, Washer, Water Dispenser
Heat Source Natural Gas
Laundry Main Floor
Exterior
Exterior Feature Patio(s)
Garage Additional Storage Area, Garage - Front Entry, Garage Door Opener, Inside Access
Garage Spaces 2.0
Pool In Ground
Waterfront N
Water Access N
View Garden/Lawn, Trees/Woods
Roof Type Shingle
Street Surface Paved
Accessibility None
Porch Patio(s)
Road Frontage City/County
Parking Type Attached Garage, Driveway, On Street
Attached Garage 2
Total Parking Spaces 2
Garage Y
Building
Lot Description Backs to Trees, Landscaping, No Thru Street, Not In Development, Partly Wooded, Private, Rear Yard, Trees/Wooded
Story 1
Foundation Crawl Space
Sewer Septic = # of BR
Water None
Architectural Style Contemporary
Level or Stories 1
Additional Building Above Grade, Below Grade
Structure Type Beamed Ceilings,9'+ Ceilings
New Construction N
Schools
Elementary Schools Great Falls
Middle Schools Cooper
High Schools Langley
School District Fairfax County Public Schools
Others
Senior Community No
Tax ID 0083 05 0019
Ownership Fee Simple
SqFt Source Estimated
Security Features Smoke Detector
Horse Property N
Special Listing Condition Standard
Read Less Info
Want to know what your home might be worth? Contact us for a FREE valuation!

Our team is ready to help you sell your home for the highest possible price ASAP

Bought with William M Patton • Long & Foster Real Estate, Inc.







