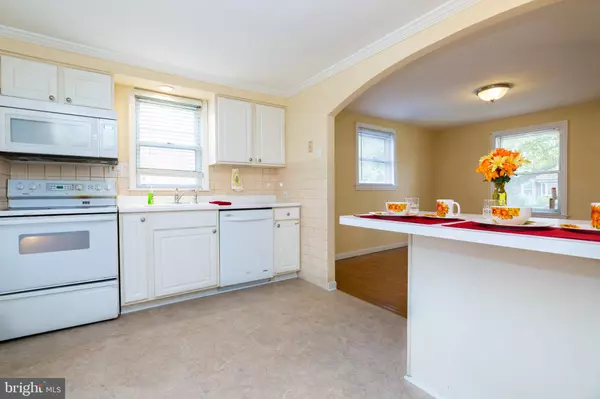$186,000
$184,000
1.1%For more information regarding the value of a property, please contact us for a free consultation.
3 Beds
2 Baths
1,300 SqFt
SOLD DATE : 11/08/2019
Key Details
Sold Price $186,000
Property Type Single Family Home
Sub Type Twin/Semi-Detached
Listing Status Sold
Purchase Type For Sale
Square Footage 1,300 sqft
Price per Sqft $143
Subdivision Leedom Ests
MLS Listing ID PADE497298
Sold Date 11/08/19
Style Traditional,Other
Bedrooms 3
Full Baths 1
Half Baths 1
HOA Y/N N
Abv Grd Liv Area 1,300
Originating Board BRIGHT
Year Built 1940
Annual Tax Amount $4,705
Tax Year 2018
Lot Size 3,615 Sqft
Acres 0.08
Lot Dimensions 40.00 x 100.00
Property Description
open house Sunday 9/15/2019 Don't let this one get away! Leedom Estates & Ridley Schools! This home has been maintained with owners pride many updates. Wonderfully landscaped front, enter from the front patio. 1st floor-Features, open modern kitchen , dining, hardwood floors Just redone . Upstairs there is a nice size Master Bedroom, 2 additional bedrooms, one full bath with new fixtures. Lower level laundry area, full size finished basement, a rear fenced yard that you can enjoy from your back patio One car garage and shared driveway 1st Time Purchaser! Or Downsizing Families! This Home is Ideally located minutes from Center City Philadelphia, the Philadelphia International Airport, Tax Free Delaware and the South Philadelphia Sports Complex! Public transportation, Ridley schools, shopping centers, highways I-95, Rt 476, nearby Ridley Marina-New Stingers Restaurant and Darby Creek. Great location.
Location
State PA
County Delaware
Area Ridley Twp (10438)
Zoning RESIDENTIAL
Rooms
Other Rooms Bedroom 1, Bathroom 2
Basement Full, Sump Pump, Fully Finished
Interior
Interior Features Carpet, Ceiling Fan(s), Dining Area, Floor Plan - Traditional, Kitchen - Eat-In, Skylight(s), Window Treatments
Hot Water Oil
Heating Forced Air
Cooling Central A/C
Flooring Hardwood, Carpet, Laminated
Equipment Dishwasher, Disposal, Dryer - Electric, Exhaust Fan, Oven - Self Cleaning, Oven/Range - Electric
Appliance Dishwasher, Disposal, Dryer - Electric, Exhaust Fan, Oven - Self Cleaning, Oven/Range - Electric
Heat Source Oil
Exterior
Utilities Available Cable TV, Phone, Electric Available
Waterfront N
Water Access N
Roof Type Asphalt
Accessibility None
Parking Type Driveway, On Street
Garage N
Building
Story 2
Foundation Concrete Perimeter
Sewer Public Sewer
Water Public
Architectural Style Traditional, Other
Level or Stories 2
Additional Building Above Grade, Below Grade
Structure Type Dry Wall
New Construction N
Schools
Middle Schools Ridley
High Schools Ridley
School District Ridley
Others
Senior Community No
Tax ID 38-06-00487-00
Ownership Fee Simple
SqFt Source Assessor
Acceptable Financing Cash, Conventional, Other
Listing Terms Cash, Conventional, Other
Financing Cash,Conventional,Other
Special Listing Condition Standard
Read Less Info
Want to know what your home might be worth? Contact us for a FREE valuation!

Our team is ready to help you sell your home for the highest possible price ASAP

Bought with Shiloh B Cornelius • Coldwell Banker Realty







