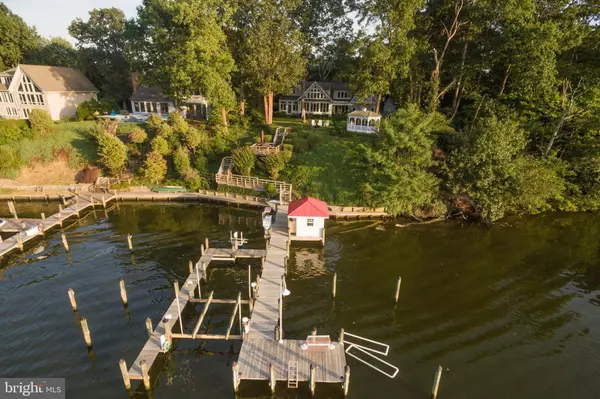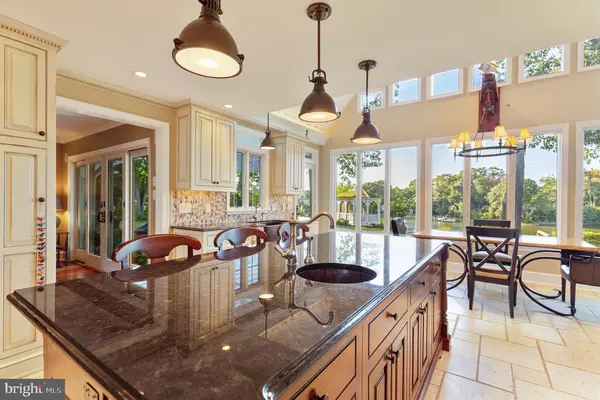$990,000
$995,000
0.5%For more information regarding the value of a property, please contact us for a free consultation.
3 Beds
4 Baths
4,021 SqFt
SOLD DATE : 11/08/2019
Key Details
Sold Price $990,000
Property Type Single Family Home
Sub Type Detached
Listing Status Sold
Purchase Type For Sale
Square Footage 4,021 sqft
Price per Sqft $246
Subdivision Marva Point
MLS Listing ID MDSM164654
Sold Date 11/08/19
Style Dutch,Colonial
Bedrooms 3
Full Baths 3
Half Baths 1
HOA Y/N N
Abv Grd Liv Area 3,096
Originating Board BRIGHT
Year Built 1973
Annual Tax Amount $6,206
Tax Year 2018
Lot Size 0.583 Acres
Acres 0.58
Property Description
WATERFRONT DELUXE. Superb design and finishes are immediately evident upon arrival to this beautiful home on Cuckold Creek. Thoughtful window placement means maximum water views from the home. Hardie board exterior, a shoreline gazebo and a lush landscape complete this coastal home. You'll love the incredible owner's suite, an absolutely stunning kitchen with maxxed out appliance package and cabinet features, also living and den spaces each with a fireplace. This lifestyle property has an incredible pier setup with dock building with ice machine and extra fridge, lift, fish cleaning station, power and water, outdoor shower too. Seller says there is room on the lot for a detached garage or pool. Bring your expectations!
Location
State MD
County Saint Marys
Zoning RNC
Direction South
Rooms
Other Rooms Living Room, Dining Room, Primary Bedroom, Bedroom 2, Bedroom 3, Kitchen, Family Room, Den, 2nd Stry Fam Ovrlk, Sun/Florida Room, Office, Storage Room, Primary Bathroom
Basement Heated, Improved, Interior Access, Partially Finished, Shelving
Interior
Interior Features Built-Ins, Carpet, Ceiling Fan(s), Combination Kitchen/Dining, Crown Moldings, Chair Railings, Dining Area, Family Room Off Kitchen, Floor Plan - Open, Formal/Separate Dining Room, Kitchen - Gourmet, Kitchen - Island, Kitchen - Table Space, Primary Bath(s), Recessed Lighting, Soaking Tub, Stall Shower, Tub Shower, Upgraded Countertops, Wainscotting, Walk-in Closet(s), Wet/Dry Bar, Window Treatments, Wood Floors, Breakfast Area, Kitchen - Eat-In, Central Vacuum
Hot Water Oil
Heating Heat Pump(s), Heat Pump - Oil BackUp, Radiant, Zoned, Programmable Thermostat
Cooling Central A/C, Ceiling Fan(s), Heat Pump(s), Programmable Thermostat, Zoned
Flooring Carpet, Ceramic Tile, Hardwood, Heated, Tile/Brick
Fireplaces Number 2
Fireplaces Type Fireplace - Glass Doors, Gas/Propane, Wood, Mantel(s)
Equipment Built-In Microwave, Dishwasher, Cooktop, Extra Refrigerator/Freezer, Icemaker, Oven - Wall, Range Hood, Refrigerator, Six Burner Stove, Stainless Steel Appliances, Washer - Front Loading, Dryer - Front Loading, Washer, Dryer
Furnishings No
Fireplace Y
Window Features Screens
Appliance Built-In Microwave, Dishwasher, Cooktop, Extra Refrigerator/Freezer, Icemaker, Oven - Wall, Range Hood, Refrigerator, Six Burner Stove, Stainless Steel Appliances, Washer - Front Loading, Dryer - Front Loading, Washer, Dryer
Heat Source Electric, Oil, Propane - Owned
Laundry Upper Floor, Basement
Exterior
Exterior Feature Balcony, Patio(s)
Garage Garage - Front Entry, Garage Door Opener, Oversized
Garage Spaces 4.0
Utilities Available Cable TV
Waterfront Y
Waterfront Description Private Dock Site
Water Access Y
Water Access Desc Boat - Powered,Canoe/Kayak,Fishing Allowed,Personal Watercraft (PWC),Private Access,Sail,Swimming Allowed,Waterski/Wakeboard
View Creek/Stream, Garden/Lawn
Roof Type Shingle
Accessibility None
Porch Balcony, Patio(s)
Parking Type Attached Garage, Driveway, Off Street
Attached Garage 1
Total Parking Spaces 4
Garage Y
Building
Lot Description Bulkheaded, Landscaping, Private
Story 3+
Foundation Slab
Sewer Community Septic Tank, Private Septic Tank
Water Well
Architectural Style Dutch, Colonial
Level or Stories 3+
Additional Building Above Grade, Below Grade
Structure Type 2 Story Ceilings,9'+ Ceilings,Cathedral Ceilings,Dry Wall,High,Masonry,Tray Ceilings
New Construction N
Schools
Elementary Schools Hollywood
Middle Schools Esperanza
High Schools Leonardtown
School District St. Mary'S County Public Schools
Others
Senior Community No
Tax ID 1906013716
Ownership Fee Simple
SqFt Source Estimated
Security Features Carbon Monoxide Detector(s),Smoke Detector
Acceptable Financing Cash, Conventional
Listing Terms Cash, Conventional
Financing Cash,Conventional
Special Listing Condition Standard
Read Less Info
Want to know what your home might be worth? Contact us for a FREE valuation!

Our team is ready to help you sell your home for the highest possible price ASAP

Bought with Helen Mattingly Mattingly Wernecke • Berkshire Hathaway HomeServices McNelis Group Properties







