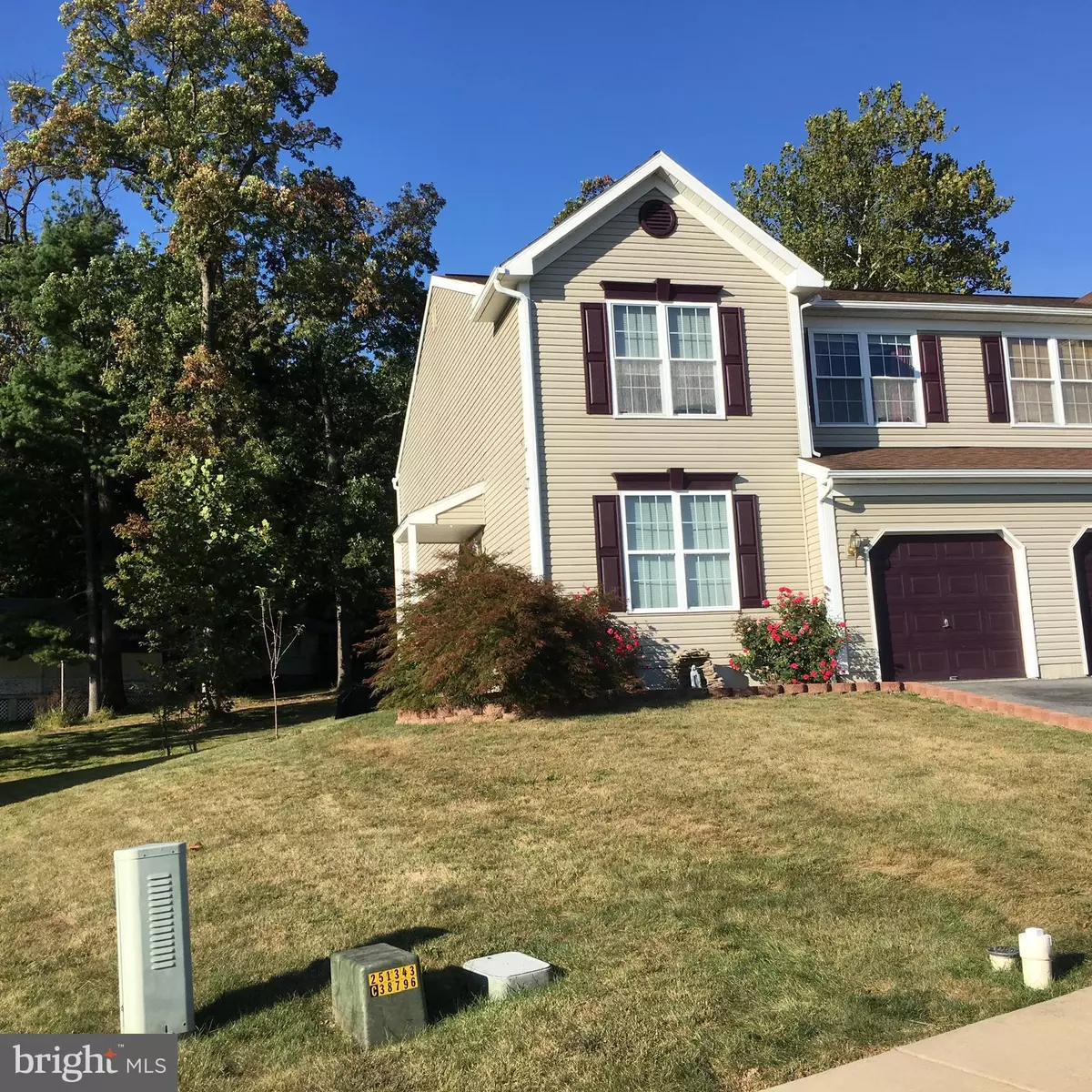$176,000
$173,000
1.7%For more information regarding the value of a property, please contact us for a free consultation.
3 Beds
3 Baths
1,456 SqFt
SOLD DATE : 11/08/2019
Key Details
Sold Price $176,000
Property Type Single Family Home
Sub Type Twin/Semi-Detached
Listing Status Sold
Purchase Type For Sale
Square Footage 1,456 sqft
Price per Sqft $120
Subdivision Saylor Farm
MLS Listing ID PABK348544
Sold Date 11/08/19
Style Traditional
Bedrooms 3
Full Baths 2
Half Baths 1
HOA Y/N N
Abv Grd Liv Area 1,456
Originating Board BRIGHT
Year Built 2007
Annual Tax Amount $4,478
Tax Year 2019
Lot Size 5,227 Sqft
Acres 0.12
Lot Dimensions 0.00 x 0.00
Property Description
Nicely appointed twin home in Muhlenberg Township. Backs up to park like setting for privacy with a large deck just right for entertaining. Home has a nice open concept with Living Room, Family Room and Dining Room flowing into each other for those large family gatherings. Kitchen has been updated with tile flooring and glass backsplash. It has plenty of room for either an island with seating or a captain s table for more informal meals. Dining area exits onto the deck for ease in serving your meals outdoors, or simply relaxing in this tranquil setting. Second floor laundry for your convenience and three nice sized bedrooms including very large Master with a spacious master closet outfitted with shelving. Both upstairs baths are large. There are nice size closets in both guest bedrooms. You ll have the convenience to get to major roadways, yet a quiet neighborhood setting. Attached garage, large open basement with designated storage area. Private side entrance to the home. Energy efficient gas appliances and heat. Schedule your visit today.
Location
State PA
County Berks
Area Muhlenberg Twp (10266)
Zoning RESIDENTIAL
Rooms
Other Rooms Living Room, Dining Room, Primary Bedroom, Bedroom 2, Bedroom 3, Kitchen, Family Room
Basement Full
Interior
Interior Features Attic, Carpet, Dining Area, Floor Plan - Open, Formal/Separate Dining Room, Kitchen - Eat-In, Primary Bath(s), Pantry, Tub Shower, Walk-in Closet(s)
Hot Water Natural Gas
Heating Forced Air
Cooling Central A/C
Flooring Carpet, Ceramic Tile, Wood
Equipment Built-In Microwave, Built-In Range, Dishwasher, Disposal, Dryer, Dryer - Electric, Microwave, Oven - Self Cleaning, Oven/Range - Gas, Refrigerator, Stainless Steel Appliances, Stove, Washer, Water Heater
Furnishings No
Fireplace N
Window Features Casement
Appliance Built-In Microwave, Built-In Range, Dishwasher, Disposal, Dryer, Dryer - Electric, Microwave, Oven - Self Cleaning, Oven/Range - Gas, Refrigerator, Stainless Steel Appliances, Stove, Washer, Water Heater
Heat Source Natural Gas
Laundry Upper Floor
Exterior
Exterior Feature Deck(s)
Garage Garage - Front Entry
Garage Spaces 2.0
Waterfront N
Water Access N
Roof Type Shingle
Accessibility None
Porch Deck(s)
Parking Type Attached Garage, Driveway, On Street
Attached Garage 1
Total Parking Spaces 2
Garage Y
Building
Lot Description Backs - Parkland, Backs to Trees, Front Yard, Irregular, Landscaping, Rear Yard, SideYard(s)
Story 2
Foundation Concrete Perimeter
Sewer Public Sewer
Water Public
Architectural Style Traditional
Level or Stories 2
Additional Building Above Grade, Below Grade
New Construction N
Schools
Elementary Schools Muhlenberg Elementary Center
Middle Schools Muhlenberg
High Schools Muhlenberg
School District Muhlenberg
Others
Pets Allowed Y
Senior Community No
Tax ID 66-5318-06-38-5310
Ownership Fee Simple
SqFt Source Assessor
Security Features Security System
Acceptable Financing Cash, Conventional, FHA, VA
Horse Property N
Listing Terms Cash, Conventional, FHA, VA
Financing Cash,Conventional,FHA,VA
Special Listing Condition Standard
Pets Description No Pet Restrictions
Read Less Info
Want to know what your home might be worth? Contact us for a FREE valuation!

Our team is ready to help you sell your home for the highest possible price ASAP

Bought with William Roman • Century 21 Gold







