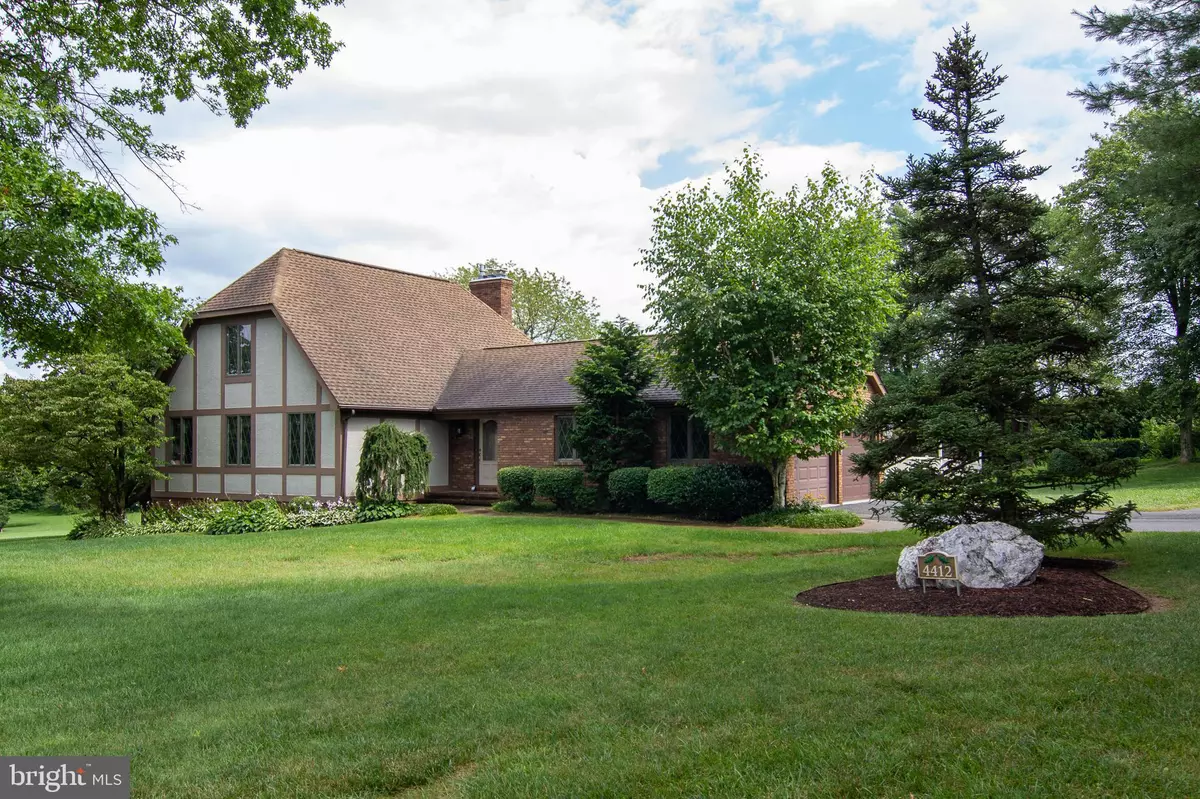$534,900
$534,900
For more information regarding the value of a property, please contact us for a free consultation.
3 Beds
4 Baths
2,756 SqFt
SOLD DATE : 11/07/2019
Key Details
Sold Price $534,900
Property Type Single Family Home
Sub Type Detached
Listing Status Sold
Purchase Type For Sale
Square Footage 2,756 sqft
Price per Sqft $194
Subdivision None Available
MLS Listing ID MDCR191848
Sold Date 11/07/19
Style Cape Cod
Bedrooms 3
Full Baths 2
Half Baths 2
HOA Y/N N
Abv Grd Liv Area 1,906
Originating Board BRIGHT
Year Built 1980
Annual Tax Amount $4,647
Tax Year 2019
Lot Size 3.000 Acres
Acres 3.0
Lot Dimensions 495 x 226 x 847 x 274 x 104
Property Description
Welcome to 4412 Cherry Tree Lane. A custom built one of a kind brick and Tudor styling home that has been well maintained and updated throughout the years. You will feel right at home when you visit this warm and welcoming home. Every room has plenty of natural lighting and open feeling. The dramatic ceiling height of the living room with random width wood floors provides spacious open feel and has an open wood staircase to upper level where you will find bedrooms 2 & 3 as well as a full bath. Third bedroom is currently open as a loft overlooking the LR and Seller can enclose with wall and door (windows and closet existing).Also located on the main level off of a hallway that separates it from the entertaining areas is your 1st floor Master Bedroom suite with recently updated luxurious bath including a wonderful walk in shower. The updated kitchen provides plenty of custom cabinetry, recessed lighting and SS appliances that opens into the dining room. French doors provide privacy for the 1st floor family room with brick and cedar walls, 2 story ceiling height with 2 electric opening skylights and a door to your maintenance free deck that has an awning and stairs down to the pool patio. Also off of the family room is an octagonal breakfast room with raised ceiling to enjoy views of your property from. There is also a laundry room and a separate powder room too in the hallway leading to your attached 2 car side entrance garage with storage above and custom flooring too. There is a fully improved lower level that is brightly lit with large windows and a sliding glass door into a covered patio that leads up to the pool area. Also in the lower level is a wet bar, half bath and a storage area that provides the hookup for a 2nd laundry area. You will be awed by the custom design of the open stair case too. Now for the pool area. Why go on vacation when you can live there? Tucked away behind the home is your private Shangri-La featuring a custom heated concrete pool with 9' depth and a diving board, hot tub/spa that its waterfall cascades into the pool. A generous amount of flowing stacked stone walls and tasteful landscaping with plenty of entertaining areas providing the privacy that you deserve. But wait there is more... for the car enthusiast or tinkerer there is an oversized 2 car garage with 2 shed type covered areas attached to the back exterior wall and an exterior staircase for an over the garage storage area! Set back off the road you'll enjoy the privacy and amenities 4412 has to offer! Additional 1.99 acre adjoining lot available from Seller's family if desired. (Perc'd for 4 BR and will include a well.)
Location
State MD
County Carroll
Zoning R
Rooms
Other Rooms Living Room, Dining Room, Primary Bedroom, Bedroom 2, Bedroom 3, Kitchen, Family Room, Foyer, Breakfast Room, Laundry, Storage Room, Primary Bathroom, Full Bath, Half Bath
Basement Full, Daylight, Partial, Fully Finished, Windows, Interior Access, Walkout Level, Rear Entrance, Heated, Improved, Outside Entrance
Main Level Bedrooms 1
Interior
Interior Features Carpet, Kitchenette, Skylight(s), Walk-in Closet(s), Wood Floors, Wood Stove, Entry Level Bedroom, Kitchen - Eat-In, Recessed Lighting, Primary Bath(s), Built-Ins, Breakfast Area, Chair Railings, Attic, Ceiling Fan(s), Exposed Beams, Family Room Off Kitchen, Kitchen - Table Space, Pantry, Wet/Dry Bar, Window Treatments, Central Vacuum, Dining Area, Floor Plan - Traditional, Upgraded Countertops
Hot Water Oil
Heating Baseboard - Hot Water
Cooling Central A/C
Flooring Ceramic Tile, Carpet, Vinyl, Wood
Fireplaces Type Gas/Propane, Free Standing
Equipment Stainless Steel Appliances, Built-In Microwave, Central Vacuum, Dishwasher, Dryer, Exhaust Fan, Oven/Range - Electric, Washer, Cooktop
Fireplace Y
Window Features Replacement,Screens,Skylights,Sliding,Palladian,Casement,Double Pane,Insulated
Appliance Stainless Steel Appliances, Built-In Microwave, Central Vacuum, Dishwasher, Dryer, Exhaust Fan, Oven/Range - Electric, Washer, Cooktop
Heat Source Oil
Laundry Main Floor, Dryer In Unit, Washer In Unit, Hookup
Exterior
Exterior Feature Deck(s), Enclosed, Patio(s)
Garage Additional Storage Area, Garage Door Opener, Garage - Side Entry
Garage Spaces 4.0
Fence Vinyl
Pool Fenced, Heated, In Ground, Pool/Spa Combo, Concrete
Waterfront N
Water Access N
Street Surface Black Top
Accessibility Level Entry - Main
Porch Deck(s), Enclosed, Patio(s)
Road Frontage Road Maintenance Agreement
Parking Type Driveway, Detached Garage, Attached Garage
Attached Garage 2
Total Parking Spaces 4
Garage Y
Building
Lot Description Front Yard, Landscaping, Level, Rear Yard, SideYard(s), Pipe Stem, Private
Story 3+
Sewer On Site Septic, Septic Exists
Water Well
Architectural Style Cape Cod
Level or Stories 3+
Additional Building Above Grade, Below Grade
Structure Type Cathedral Ceilings,2 Story Ceilings,Wood Ceilings,Masonry,Dry Wall,Wood Walls
New Construction N
Schools
Elementary Schools Eldersburg
Middle Schools Oklahoma Rd
High Schools Liberty
School District Carroll County Public Schools
Others
Senior Community No
Tax ID 0714033572
Ownership Fee Simple
SqFt Source Assessor
Acceptable Financing Cash, Conventional, FHA, VA
Listing Terms Cash, Conventional, FHA, VA
Financing Cash,Conventional,FHA,VA
Special Listing Condition Standard
Read Less Info
Want to know what your home might be worth? Contact us for a FREE valuation!

Our team is ready to help you sell your home for the highest possible price ASAP

Bought with James D Harrison • Exurbhomes, LLC







