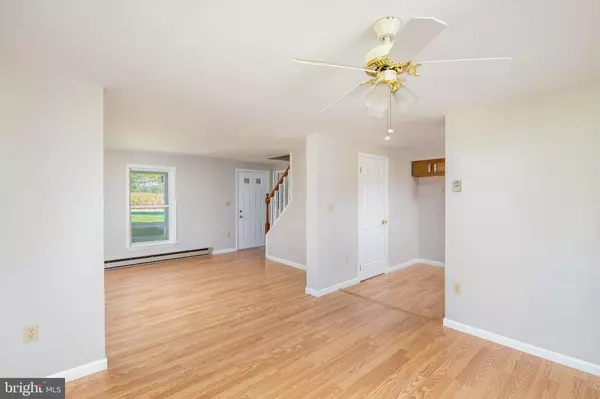$254,900
$248,000
2.8%For more information regarding the value of a property, please contact us for a free consultation.
4 Beds
2 Baths
1,756 SqFt
SOLD DATE : 11/06/2019
Key Details
Sold Price $254,900
Property Type Single Family Home
Sub Type Detached
Listing Status Sold
Purchase Type For Sale
Square Footage 1,756 sqft
Price per Sqft $145
Subdivision None Available
MLS Listing ID PABK348208
Sold Date 11/06/19
Style Traditional
Bedrooms 4
Full Baths 2
HOA Y/N N
Abv Grd Liv Area 1,756
Originating Board BRIGHT
Year Built 1993
Annual Tax Amount $4,110
Tax Year 2019
Lot Size 0.650 Acres
Acres 0.65
Lot Dimensions 0.00 x 0.00
Property Description
This gorgeous property has been completely remodeled from top to bottom! With a generous front yard, this home sits back off the road on just over 1/2 acre of land, offering long paved driveway and built-in, one car garage for plenty of off street parking. The beautiful, large, covered front porch spans the entire length of the home and has an adorable swing where you can sit an enjoy a good book in the fair Fall weather. Enter through the front door to find yourself in the spacious living room on brand new laminate flooring enjoying the fresh neutral paint that flows throughout the entire home. Open concept to the dining room containing the same beautiful laminate, ceiling fan, and French door to expansive family room addition. The addition boasts new Frieze carpeting, plenty of storage space, wood stove, skylight, and a French door and two glass sliders to the rear yard with storage shed that backs to cornfields. The kitchen is a real treat, fully renovated and equipped with gorgeous laminate, granite counters, tile backsplash, 23 new nickel handles, and double sink with retractable faucet. Just off the kitchen is the laundry area and access door to the built-in, one car garage. Completing the first floor is a convenient, main floor bedroom with new Frieze carpeting and it's very own private access door to the full bathroom with new laminate flooring. Make your way to the second floor to discover three spacious bedrooms, two with brand new Frieze carpeting, and one containing an 11 x 5 sitting/dressing room and two closets. The shared hallway bathroom with double entry has a stall shower and plenty of space! The unfinished basement has walkout stairs to the backyard and could easily be finished and made into a den, man cave, play room, or family room! This move-in ready home is ready and waiting for your finishing touches. Call today for your private showing!
Location
State PA
County Berks
Area Oley Twp (10267)
Zoning RES
Rooms
Other Rooms Living Room, Dining Room, Sitting Room, Bedroom 2, Bedroom 3, Bedroom 4, Kitchen, Family Room, Bedroom 1, Laundry, Full Bath
Basement Full, Unfinished, Walkout Stairs, Sump Pump
Main Level Bedrooms 1
Interior
Interior Features Carpet, Ceiling Fan(s), Dining Area, Formal/Separate Dining Room, Skylight(s), Stall Shower, Tub Shower, Upgraded Countertops
Hot Water Electric
Heating Baseboard - Electric
Cooling None
Flooring Carpet, Laminated, Vinyl
Fireplace N
Heat Source Electric
Exterior
Garage Built In, Garage - Rear Entry, Garage Door Opener, Inside Access, Oversized
Garage Spaces 9.0
Utilities Available Cable TV Available, Phone Available
Waterfront N
Water Access N
Roof Type Shingle,Pitched
Accessibility None
Parking Type Attached Garage, Driveway, Off Street
Attached Garage 1
Total Parking Spaces 9
Garage Y
Building
Story 2
Foundation Block
Sewer Public Sewer
Water Well
Architectural Style Traditional
Level or Stories 2
Additional Building Above Grade, Below Grade
New Construction N
Schools
School District Oley Valley
Others
Senior Community No
Tax ID 67-5359-04-80-1154
Ownership Fee Simple
SqFt Source Assessor
Acceptable Financing Cash, Conventional, FHA, VA, USDA
Listing Terms Cash, Conventional, FHA, VA, USDA
Financing Cash,Conventional,FHA,VA,USDA
Special Listing Condition Standard
Read Less Info
Want to know what your home might be worth? Contact us for a FREE valuation!

Our team is ready to help you sell your home for the highest possible price ASAP

Bought with Denise Derstine • Realty Worx







