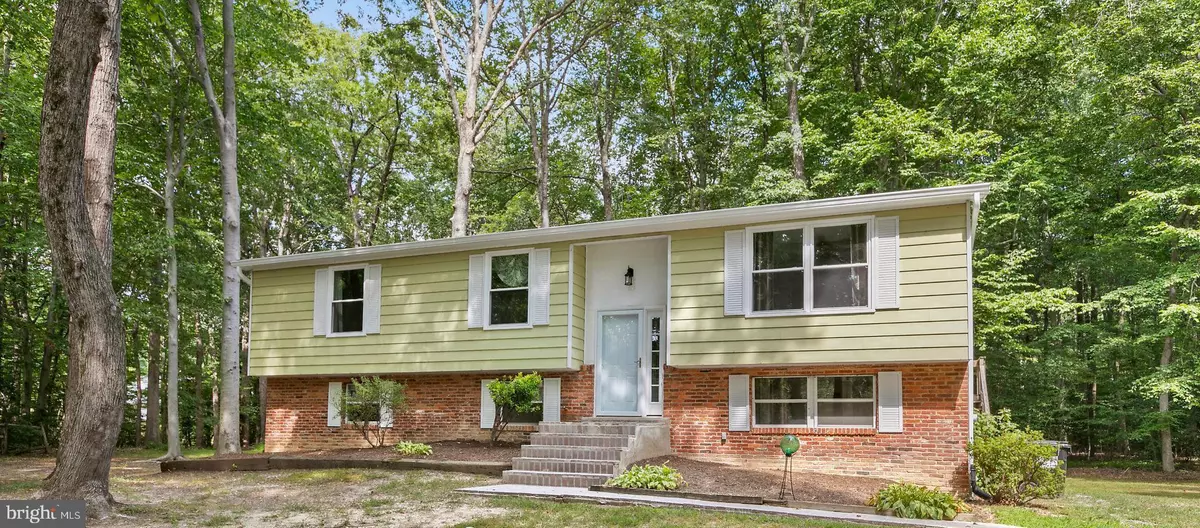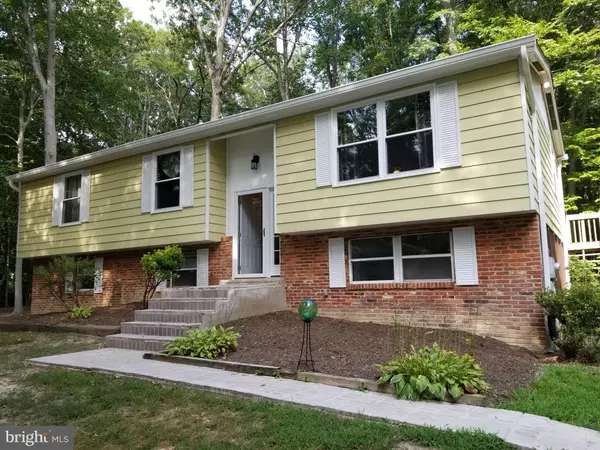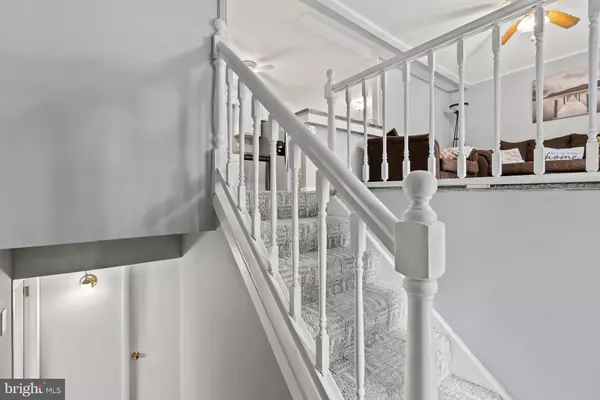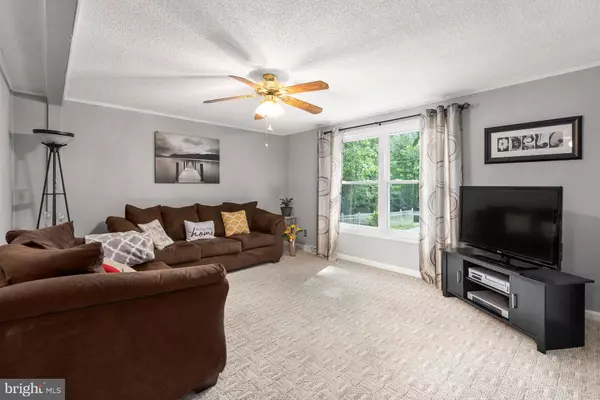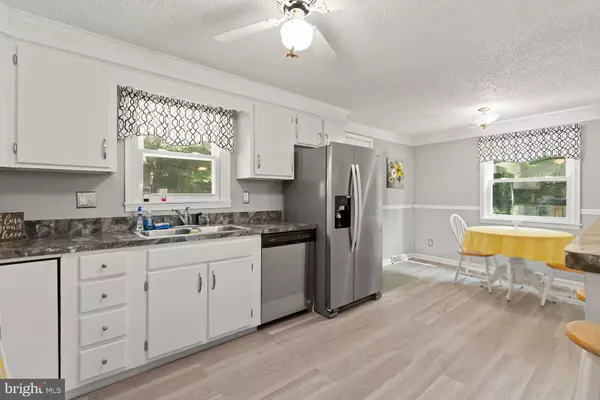$345,000
$360,000
4.2%For more information regarding the value of a property, please contact us for a free consultation.
4 Beds
3 Baths
1,668 SqFt
SOLD DATE : 11/06/2019
Key Details
Sold Price $345,000
Property Type Single Family Home
Sub Type Detached
Listing Status Sold
Purchase Type For Sale
Square Footage 1,668 sqft
Price per Sqft $206
Subdivision Regal Estates
MLS Listing ID MDCA171718
Sold Date 11/06/19
Style Split Foyer,Split Level
Bedrooms 4
Full Baths 3
HOA Y/N N
Abv Grd Liv Area 1,140
Originating Board BRIGHT
Year Built 1978
Annual Tax Amount $3,059
Tax Year 2018
Lot Size 0.622 Acres
Acres 0.62
Property Description
NOW taking Back-Up offers. Come view this recently updated Split Foyer style located in much sought after Dunkirk in northern Calvert County. Conveniently located near Andrews Air Force Base,Annapolis and Washington, DC. *USDA financing eligible* This home has an Open Floor Plan, New Windows, New Roof, HVAC system,Hot Water Heater,Kitchen Appliances, Fresh Paint, FOUR Bedrooms, THREE Full baths. Kitchen has been recently updated and has access to the deck overlooking the backyard. Owners Bedroom has separate bath. Finished lower level has a nice size Family Room with brick fireplace along with a bedroom /den/office with full bath with separate utility/laundry room. Cul de Sac location and set back from the street in this quiet neighborhood. Bring your vision and make this move in ready home yours. Sold AS-IS, with no warranties or guarantees.
Location
State MD
County Calvert
Zoning R
Rooms
Basement Daylight, Full, Heated, Outside Entrance, Rear Entrance, Walkout Level, Windows, Connecting Stairway, Interior Access
Main Level Bedrooms 3
Interior
Interior Features Carpet, Ceiling Fan(s), Combination Kitchen/Dining, Family Room Off Kitchen, Floor Plan - Open, Kitchen - Eat-In, Kitchen - Table Space
Heating Forced Air, Heat Pump - Electric BackUp, Heat Pump(s)
Cooling Ceiling Fan(s), Heat Pump(s)
Flooring Carpet, Vinyl
Fireplaces Number 1
Fireplaces Type Brick, Wood
Equipment Dishwasher, Dryer, Exhaust Fan, Oven/Range - Electric, Range Hood, Refrigerator, Stainless Steel Appliances, Washer, Water Heater
Fireplace Y
Window Features Double Hung
Appliance Dishwasher, Dryer, Exhaust Fan, Oven/Range - Electric, Range Hood, Refrigerator, Stainless Steel Appliances, Washer, Water Heater
Heat Source Electric
Laundry Lower Floor, Dryer In Unit, Washer In Unit
Exterior
Exterior Feature Deck(s)
Waterfront N
Water Access N
Roof Type Shingle
Accessibility None
Porch Deck(s)
Garage N
Building
Lot Description Backs to Trees, Cleared, Cul-de-sac, Rural, Trees/Wooded, Partly Wooded
Story 2
Sewer Community Septic Tank, Private Septic Tank
Water Private, Well
Architectural Style Split Foyer, Split Level
Level or Stories 2
Additional Building Above Grade, Below Grade
Structure Type Dry Wall,High
New Construction N
Schools
School District Calvert County Public Schools
Others
Senior Community No
Tax ID 0503075974
Ownership Fee Simple
SqFt Source Assessor
Horse Property N
Special Listing Condition Standard
Read Less Info
Want to know what your home might be worth? Contact us for a FREE valuation!

Our team is ready to help you sell your home for the highest possible price ASAP

Bought with Ryan L Hutchins • Hutchins Properties


