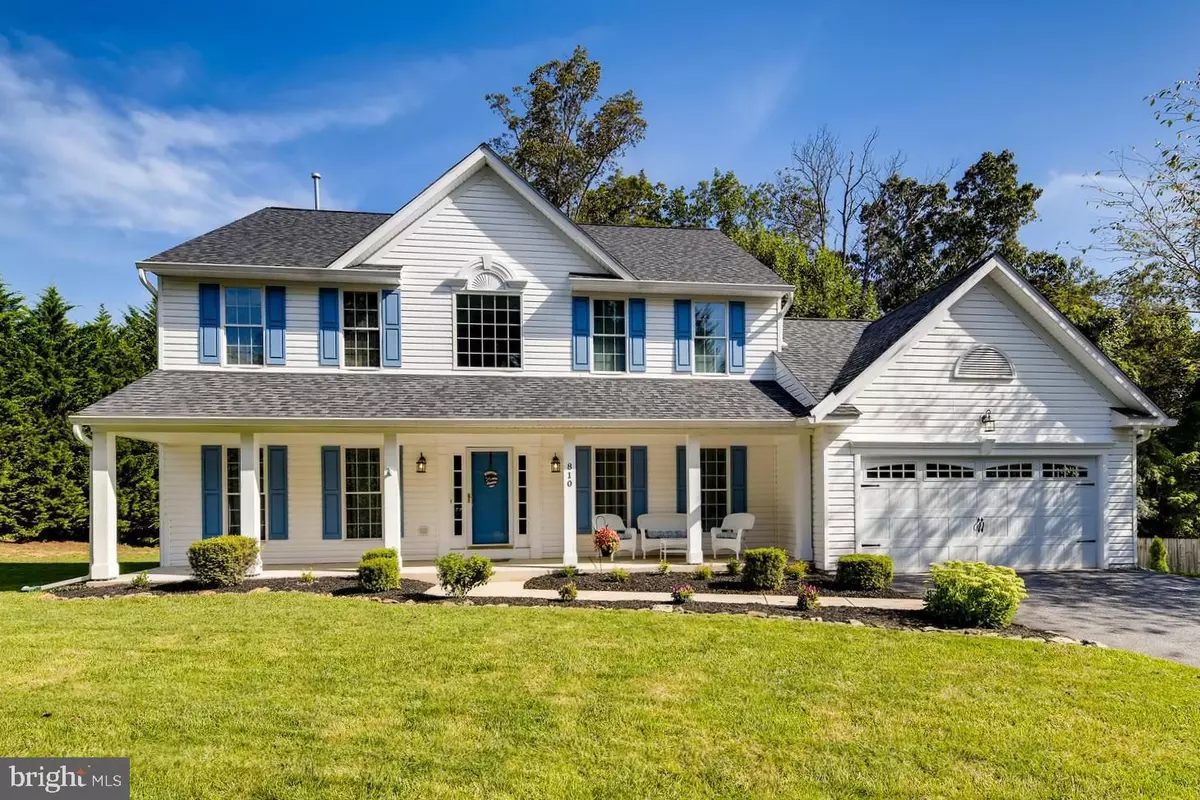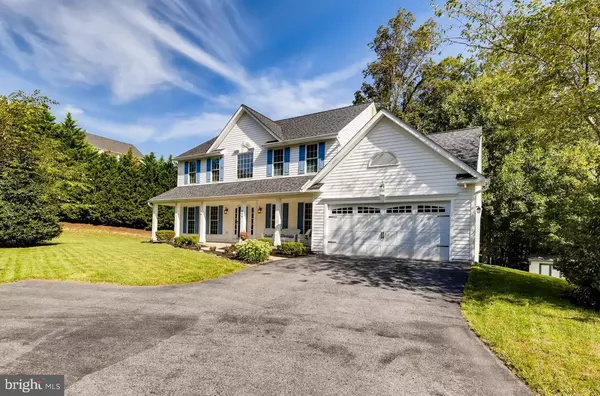$550,000
$550,000
For more information regarding the value of a property, please contact us for a free consultation.
4 Beds
4 Baths
3,572 SqFt
SOLD DATE : 11/06/2019
Key Details
Sold Price $550,000
Property Type Single Family Home
Sub Type Detached
Listing Status Sold
Purchase Type For Sale
Square Footage 3,572 sqft
Price per Sqft $153
Subdivision Edgewood
MLS Listing ID MDCR190574
Sold Date 11/06/19
Style Colonial
Bedrooms 4
Full Baths 3
Half Baths 1
HOA Fees $19
HOA Y/N Y
Abv Grd Liv Area 2,702
Originating Board BRIGHT
Year Built 2000
Annual Tax Amount $5,334
Tax Year 2018
Lot Size 0.470 Acres
Acres 0.47
Lot Dimensions 147 x 255 x 130 x 129
Property Description
Welcome to 810 Cornwall Ct. Located at the end of a quiet cul-de-sac is the driveway that services this private location. Enter from the 40' x 6' covered front sitting porch into the dramatic 2 story foyer. The office/ living room features glass French doors with a transom for providing privacy. The beautiful wood flooring flows from the foyer into the kitchen. You'll enjoy the spacious family room with gas fireplace, ceiling fan & a bump bay window that provides lots of natural light. Entertaining is a joy in the updated kitchen with 42" upgraded cabinetry, under cabinet lighting, granite counter tops, large quartz island with seating & prep sink, stainless appliances and a separate convection oven. A door to the 28 x 14 composite deck with gazebo that overlooks Community open space will provide hours of peaceful enjoyment. The improved expanded / remodeled laundry room, half bath and mud room with storage closets are located in a custom designed addition conveniently located behind the oversized 2 car+ garage. Upper level provides 4 spacious bedrooms with a recently renovated hall bath (8/19). The Master Suite features a cathedral ceiling, ceiling fan and a fully renovated luxurious bath with enlarged shower, soaking tub, beautiful furniture style vanity and heated tile flooring. The benefits of this home don't stop there... The lower level offers extra entertaining spaces of game room, rec room, full bath, storage room and a walk out exit onto a stamped concrete patio with your own basketball half court. This home has been lovingly cared for and maintained by the original owners with many other updates including: architectural roof '16, gutter & downspouts '16, a 72 gallon gas water heater and much more. This almost 1/2 acre lot offers plenty of privacy as it backs up to Parcel M which contains over 6 Acres of woods designated as Open Space.
Location
State MD
County Carroll
Zoning R
Direction South
Rooms
Other Rooms Living Room, Dining Room, Primary Bedroom, Bedroom 2, Bedroom 3, Bedroom 4, Kitchen, Game Room, Family Room, Foyer, Laundry, Mud Room, Storage Room, Primary Bathroom, Full Bath, Half Bath
Basement Fully Finished, Walkout Level, Interior Access, Daylight, Full, Full, Heated, Improved, Outside Entrance, Poured Concrete, Rear Entrance, Shelving, Sump Pump
Interior
Interior Features Ceiling Fan(s), Breakfast Area, Built-Ins, Carpet, Chair Railings, Crown Moldings, Dining Area, Floor Plan - Traditional, Formal/Separate Dining Room, Kitchen - Eat-In, Kitchen - Island, Primary Bath(s), Recessed Lighting, Soaking Tub, Walk-in Closet(s), Window Treatments, Pantry, Family Room Off Kitchen, Kitchen - Table Space, Upgraded Countertops, Wood Floors
Hot Water Natural Gas
Heating Forced Air
Cooling Central A/C, Ceiling Fan(s)
Flooring Ceramic Tile, Carpet, Wood
Fireplaces Number 1
Fireplaces Type Gas/Propane, Marble
Equipment Built-In Microwave, Dishwasher, Dryer, Exhaust Fan, Refrigerator, Disposal, Icemaker, Oven/Range - Gas, Stainless Steel Appliances, Washer, Water Heater, Oven - Single
Fireplace Y
Window Features Bay/Bow,Transom,Sliding,Screens,Casement,Double Hung,Double Pane,Insulated,Storm
Appliance Built-In Microwave, Dishwasher, Dryer, Exhaust Fan, Refrigerator, Disposal, Icemaker, Oven/Range - Gas, Stainless Steel Appliances, Washer, Water Heater, Oven - Single
Heat Source Natural Gas
Laundry Main Floor, Dryer In Unit, Washer In Unit
Exterior
Exterior Feature Deck(s), Porch(es)
Garage Garage - Front Entry, Inside Access
Garage Spaces 8.0
Amenities Available Tot Lots/Playground
Waterfront N
Water Access N
Roof Type Architectural Shingle
Street Surface Black Top
Accessibility None
Porch Deck(s), Porch(es)
Road Frontage Road Maintenance Agreement, City/County, Private, Public
Parking Type Attached Garage, Driveway
Attached Garage 2
Total Parking Spaces 8
Garage Y
Building
Lot Description Backs - Open Common Area, Front Yard, Rear Yard, Landscaping, Cul-de-sac, Flag
Story 3+
Sewer Public Sewer
Water Public
Architectural Style Colonial
Level or Stories 3+
Additional Building Above Grade, Below Grade
Structure Type Dry Wall,9'+ Ceilings,2 Story Ceilings,Cathedral Ceilings
New Construction N
Schools
Elementary Schools Eldersburg
Middle Schools Sykesville
High Schools Century
School District Carroll County Public Schools
Others
HOA Fee Include Trash
Senior Community No
Tax ID 0705099919
Ownership Fee Simple
SqFt Source Assessor
Acceptable Financing Cash, Conventional, FHA, VA
Listing Terms Cash, Conventional, FHA, VA
Financing Cash,Conventional,FHA,VA
Special Listing Condition Standard
Read Less Info
Want to know what your home might be worth? Contact us for a FREE valuation!

Our team is ready to help you sell your home for the highest possible price ASAP

Bought with Debra A Rettberg • Long & Foster Real Estate, Inc.







