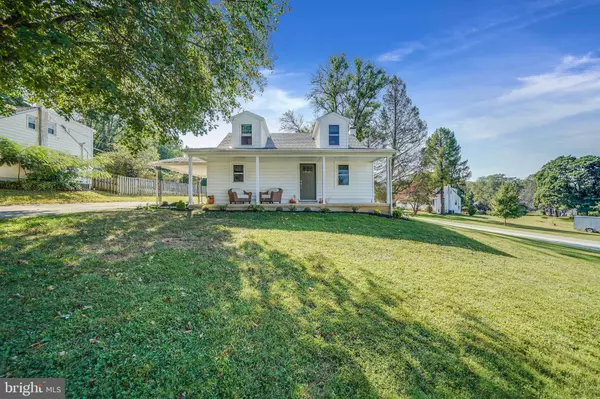$400,000
$405,000
1.2%For more information regarding the value of a property, please contact us for a free consultation.
3 Beds
2 Baths
1,451 SqFt
SOLD DATE : 11/01/2019
Key Details
Sold Price $400,000
Property Type Single Family Home
Sub Type Detached
Listing Status Sold
Purchase Type For Sale
Square Footage 1,451 sqft
Price per Sqft $275
Subdivision Frazer View
MLS Listing ID PACT489922
Sold Date 11/01/19
Style Cape Cod
Bedrooms 3
Full Baths 2
HOA Y/N N
Abv Grd Liv Area 1,451
Originating Board BRIGHT
Year Built 1951
Annual Tax Amount $3,871
Tax Year 2019
Lot Size 0.400 Acres
Acres 0.4
Lot Dimensions 0.00 x 0.00
Property Description
All the work is DONE! You can thank these sellers for all the time and care they put into this home to make it move in ready for YOU. This corner lot has all the spaces you need. A great yard. An adorable front porch covered by the roof for relaxing and cool summer days/fall bird watching. Side patio, again covered, for ease of unloading right to the home/kitchen. A small shed for gardening or yard tools! Inside...hardwood floors! Completely redone kitchen, inclusive of quality appliances, counters, and cabinets. Neutral and trendy colors, they did not look to save money here! The kitchen opens right into the dining room, easy for entertaining. The den/family room, abuts the center staircase, and is a nice size (also with hardwoods!). Nestled in the far back corner is a first floor bedroom, and renovated full bath with subway tiles. Up the center staircase, find 2 rooms flanking a new/added on full bath (yes, that is a total of 2 full baths!). Added dormers provide not only extra lighting in these 2 rooms, yet more space as well. Storage in both of these bedrooms is abundant, and carpeted! New windows. New Roof. New Siding. New electric. New HVAC. Whats the theme here?! New new new! Lastly, the basement is walk up to the yard, and inclusive of the laundry. Ready to be finished, used for storage, or whatever you see fit! Extra care was taken to give the next owner confidence of a dry basement. Did we mention you can walk to school and the Chester Valley Trails? Oh yes, you sure can! ***Buyer to verify taxes
Location
State PA
County Chester
Area East Whiteland Twp (10342)
Zoning R2
Rooms
Basement Full
Main Level Bedrooms 1
Interior
Interior Features Breakfast Area, Carpet, Combination Kitchen/Dining, Dining Area, Efficiency, Entry Level Bedroom, Floor Plan - Traditional, Primary Bath(s), Stall Shower, Tub Shower, Upgraded Countertops
Hot Water Oil
Heating Forced Air
Cooling Central A/C
Flooring Hardwood, Fully Carpeted
Equipment Disposal, Energy Efficient Appliances, Oven - Self Cleaning, Oven/Range - Electric, Water Heater
Fireplace N
Window Features Replacement
Appliance Disposal, Energy Efficient Appliances, Oven - Self Cleaning, Oven/Range - Electric, Water Heater
Heat Source Oil
Laundry Basement
Exterior
Exterior Feature Porch(es)
Garage Spaces 4.0
Water Access N
View Street
Street Surface Paved
Accessibility None
Porch Porch(es)
Total Parking Spaces 4
Garage N
Building
Lot Description Cleared, Corner, Front Yard, Level, Open, Rear Yard, SideYard(s)
Story 2
Foundation Block
Sewer Public Sewer
Water Public
Architectural Style Cape Cod
Level or Stories 2
Additional Building Above Grade, Below Grade
Structure Type Dry Wall
New Construction N
Schools
High Schools Great Valley
School District Great Valley
Others
Senior Community No
Tax ID 42-04N-0023
Ownership Fee Simple
SqFt Source Assessor
Horse Property N
Special Listing Condition Standard
Read Less Info
Want to know what your home might be worth? Contact us for a FREE valuation!

Our team is ready to help you sell your home for the highest possible price ASAP

Bought with Jeffrey Linden • Coldwell Banker Hearthside-Doylestown






