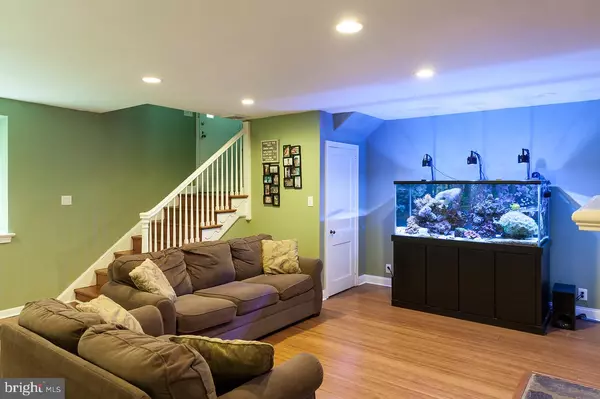$312,000
$320,000
2.5%For more information regarding the value of a property, please contact us for a free consultation.
4 Beds
2 Baths
2,313 SqFt
SOLD DATE : 10/29/2019
Key Details
Sold Price $312,000
Property Type Single Family Home
Sub Type Detached
Listing Status Sold
Purchase Type For Sale
Square Footage 2,313 sqft
Price per Sqft $134
Subdivision Aronimink Estates
MLS Listing ID PADE500900
Sold Date 10/29/19
Style Cape Cod
Bedrooms 4
Full Baths 2
HOA Y/N N
Abv Grd Liv Area 2,313
Originating Board BRIGHT
Year Built 1950
Annual Tax Amount $9,744
Tax Year 2019
Lot Size 0.306 Acres
Acres 0.31
Lot Dimensions 79.00 x 150.00
Property Description
This stunning stone cape is located on a large private lot and features many custom renovations and updates. Once you pull up to this charming home, it just oozes curb appeal. New custom pavers lead to the front door, wraps around the side and leads to the private yard and lovely paver patio. This yard is open and backs to trees. This kitchen is custom, has lots of cabinet space, pantry and expansive granite counters. The breakfast bar is perfect for those busy mornings. The main floor features newer hardwood floors. Other updates include a new roof, replacement windows, heated floor in the kitchen and master bathroom, new retaining walls plus recently installed central air. The recently finished third floor provide such great additional living space, which can be used as an office or hang out area/second family room. Old world charm coupled with new amenities makes this home such a gem!
Location
State PA
County Delaware
Area Upper Darby Twp (10416)
Zoning RESIDENTIAL
Rooms
Other Rooms Dining Room, Kitchen, 2nd Stry Fam Rm, Great Room, Office, Utility Room, Screened Porch
Interior
Interior Features Breakfast Area, Ceiling Fan(s), Attic, Combination Kitchen/Dining, Double/Dual Staircase, Kitchen - Gourmet, Kitchen - Island, Primary Bath(s), Recessed Lighting, Stall Shower, Tub Shower, Upgraded Countertops, Wood Floors
Hot Water Natural Gas
Heating Hot Water
Cooling Central A/C
Flooring Carpet, Ceramic Tile, Hardwood, Heated
Fireplaces Number 1
Equipment Built-In Microwave, Built-In Range, Dishwasher, Disposal, Dryer - Electric, Energy Efficient Appliances, Icemaker, Oven/Range - Gas, Refrigerator, Stainless Steel Appliances, Washer, Water Heater
Fireplace Y
Window Features Double Pane,Replacement
Appliance Built-In Microwave, Built-In Range, Dishwasher, Disposal, Dryer - Electric, Energy Efficient Appliances, Icemaker, Oven/Range - Gas, Refrigerator, Stainless Steel Appliances, Washer, Water Heater
Heat Source Natural Gas
Laundry Main Floor
Exterior
Exterior Feature Patio(s), Porch(es), Screened, Balcony
Waterfront N
Water Access N
View Trees/Woods
Roof Type Architectural Shingle
Accessibility 2+ Access Exits
Porch Patio(s), Porch(es), Screened, Balcony
Parking Type Driveway
Garage N
Building
Lot Description Backs - Parkland, Backs to Trees, Landscaping, Rear Yard
Story 3+
Foundation Stone
Sewer Public Sewer
Water Public
Architectural Style Cape Cod
Level or Stories 3+
Additional Building Above Grade, Below Grade
Structure Type Dry Wall,Plaster Walls
New Construction N
Schools
School District Upper Darby
Others
Senior Community No
Tax ID 16-11-00914-00
Ownership Fee Simple
SqFt Source Assessor
Acceptable Financing Conventional, FHA, VA
Horse Property N
Listing Terms Conventional, FHA, VA
Financing Conventional,FHA,VA
Special Listing Condition Standard
Read Less Info
Want to know what your home might be worth? Contact us for a FREE valuation!

Our team is ready to help you sell your home for the highest possible price ASAP

Bought with Satin Lucas • Keller Williams Philadelphia







