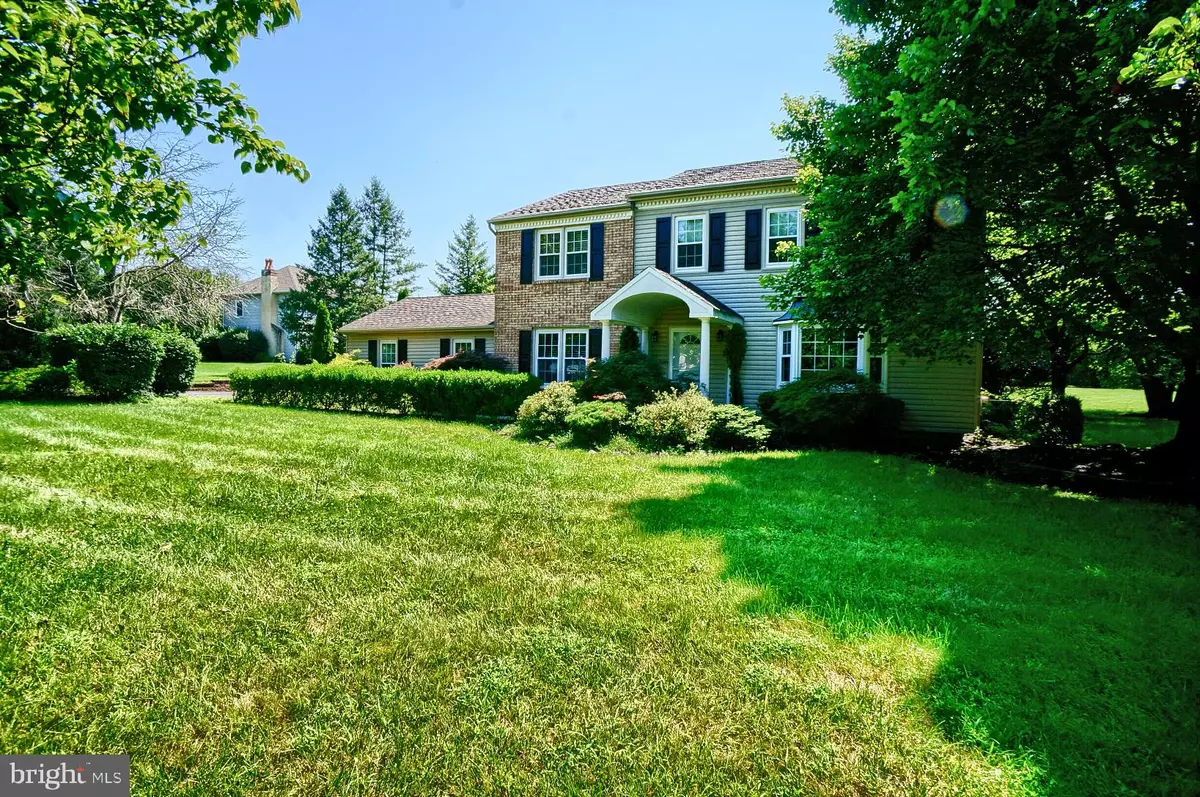$550,000
$540,900
1.7%For more information regarding the value of a property, please contact us for a free consultation.
4 Beds
3 Baths
3,780 SqFt
SOLD DATE : 10/25/2019
Key Details
Sold Price $550,000
Property Type Single Family Home
Sub Type Detached
Listing Status Sold
Purchase Type For Sale
Square Footage 3,780 sqft
Price per Sqft $145
Subdivision Clover Crest
MLS Listing ID PAMC622530
Sold Date 10/25/19
Style Colonial
Bedrooms 4
Full Baths 2
Half Baths 1
HOA Y/N Y
Abv Grd Liv Area 2,700
Originating Board BRIGHT
Year Built 1991
Annual Tax Amount $7,044
Tax Year 2019
Lot Size 0.678 Acres
Acres 0.68
Lot Dimensions 286.00 x 0.00
Property Description
Beautiful Colonial Style home in Clover Crest Development North Penn Schools. This is a 4 bedroom, 2.5 Bath Home with a partially finished lover level and a Detatched 2 car Garage and is addition Parking on drive way. Granite counter tops and stainless steel appliances in this kitchen, Open family room with vaulter ceilings and fireplace, deck over looking rear yard, Built in Shelving . Updated and ready to move it . Waiting for you to take advantage of this opportunity to make this you Home.... Dont wait you just may be too late... Homes are selling in hours not days...
Location
State PA
County Montgomery
Area Upper Gwynedd Twp (10656)
Zoning R2
Rooms
Basement Full, Interior Access, Partially Finished, Sump Pump
Interior
Interior Features Built-Ins, Carpet, Ceiling Fan(s), Chair Railings, Crown Moldings, Dining Area, Family Room Off Kitchen, Floor Plan - Traditional, Formal/Separate Dining Room, Kitchen - Country, Kitchen - Eat-In, Primary Bath(s), Recessed Lighting, Skylight(s), Store/Office, Walk-in Closet(s), Wood Floors
Heating Forced Air
Cooling Central A/C
Fireplaces Number 2
Fireplaces Type Brick
Equipment Built-In Microwave, Built-In Range, Dishwasher, Microwave, Refrigerator
Fireplace Y
Appliance Built-In Microwave, Built-In Range, Dishwasher, Microwave, Refrigerator
Heat Source Natural Gas
Laundry Basement
Exterior
Garage Garage - Front Entry
Garage Spaces 5.0
Utilities Available Cable TV Available, Electric Available, Natural Gas Available, Phone Available, Water Available
Waterfront N
Water Access N
Roof Type Built-Up
Accessibility None
Parking Type Detached Garage
Total Parking Spaces 5
Garage Y
Building
Lot Description Cleared
Story 2
Sewer Public Sewer
Water Public
Architectural Style Colonial
Level or Stories 2
Additional Building Above Grade, Below Grade
New Construction N
Schools
School District North Penn
Others
Pets Allowed N
Senior Community No
Tax ID 56-00-01449-763
Ownership Fee Simple
SqFt Source Assessor
Acceptable Financing Cash, Conventional, VA
Horse Property N
Listing Terms Cash, Conventional, VA
Financing Cash,Conventional,VA
Special Listing Condition Standard
Read Less Info
Want to know what your home might be worth? Contact us for a FREE valuation!

Our team is ready to help you sell your home for the highest possible price ASAP

Bought with Lisa Hasson • Long & Foster Real Estate, Inc.







