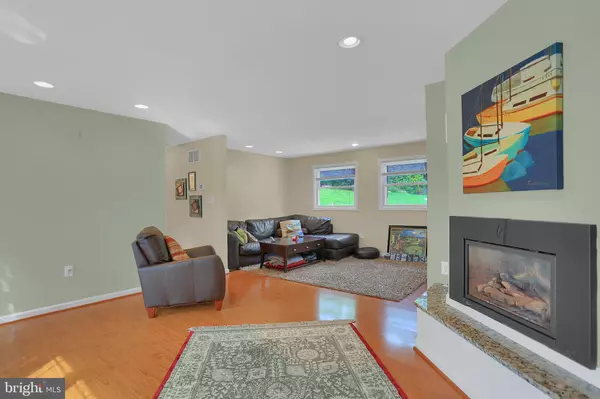$380,000
$375,000
1.3%For more information regarding the value of a property, please contact us for a free consultation.
4 Beds
3 Baths
1,848 SqFt
SOLD DATE : 11/01/2019
Key Details
Sold Price $380,000
Property Type Single Family Home
Sub Type Detached
Listing Status Sold
Purchase Type For Sale
Square Footage 1,848 sqft
Price per Sqft $205
Subdivision None Available
MLS Listing ID MDHR237148
Sold Date 11/01/19
Style Ranch/Rambler
Bedrooms 4
Full Baths 3
HOA Y/N N
Abv Grd Liv Area 1,848
Originating Board BRIGHT
Year Built 1963
Annual Tax Amount $3,124
Tax Year 2018
Lot Size 1.060 Acres
Acres 1.06
Property Description
This home truly is a Diamond in the Rough . Tucked up on the hill for some privacy and minutes from everything. The 4-bedroom, 3 full bath home was completely renovated during 2012-2013. From the minute you walk in you can see the quality of the modern upgrades. The home has a split floor plan with the expansive master suite at one end and three generous bedroom and bath at the other end. In between is an open Living/Dining/Kitchen accessible from both the front and read entrances. The kitchen and multi-purpose room have access to a small deck that features a built-in hot tub.There is a 2-car detached garage and additional room parking behind the home. The driveway also has two parking pads to accommodate a turnaround for safe egress to the main road. The expansive flat yard backs to trees to provide privacy and a park-like setting for your outdoor enjoyment.Call me or call your agent to Schedule a showing today!
Location
State MD
County Harford
Zoning AG
Direction South
Rooms
Other Rooms Living Room, Primary Bedroom, Bedroom 2, Bedroom 3, Bedroom 4, Kitchen, Family Room, Sun/Florida Room, Laundry, Primary Bathroom, Full Bath
Basement Other, Fully Finished, Heated, Interior Access
Main Level Bedrooms 4
Interior
Hot Water Electric
Heating Heat Pump - Gas BackUp
Cooling Central A/C, Ceiling Fan(s)
Fireplaces Number 1
Fireplaces Type Gas/Propane
Fireplace Y
Heat Source Electric, Propane - Leased
Laundry Lower Floor
Exterior
Garage Garage Door Opener
Garage Spaces 6.0
Waterfront N
Water Access N
Accessibility None
Parking Type Detached Garage, Driveway
Total Parking Spaces 6
Garage Y
Building
Lot Description Backs to Trees, Rear Yard
Story 2
Sewer Community Septic Tank, Private Septic Tank
Water Well
Architectural Style Ranch/Rambler
Level or Stories 2
Additional Building Above Grade
New Construction N
Schools
Middle Schools Fallston
High Schools Fallston
School District Harford County Public Schools
Others
Senior Community No
Tax ID 01-068334
Ownership Fee Simple
SqFt Source Assessor
Horse Property N
Special Listing Condition Standard
Read Less Info
Want to know what your home might be worth? Contact us for a FREE valuation!

Our team is ready to help you sell your home for the highest possible price ASAP

Bought with Jennifer K Lasek • Cummings & Co. Realtors







