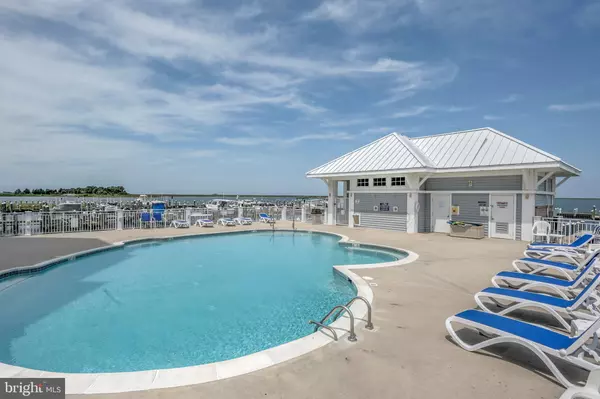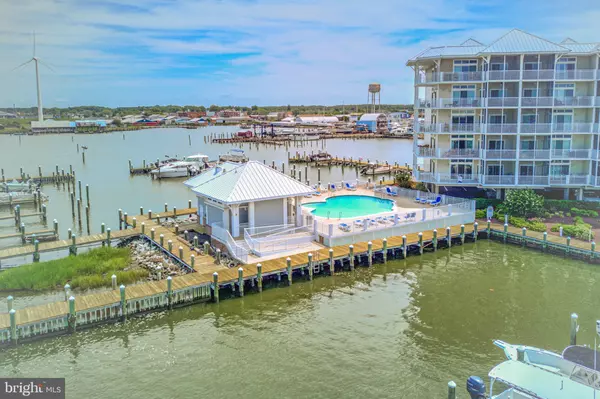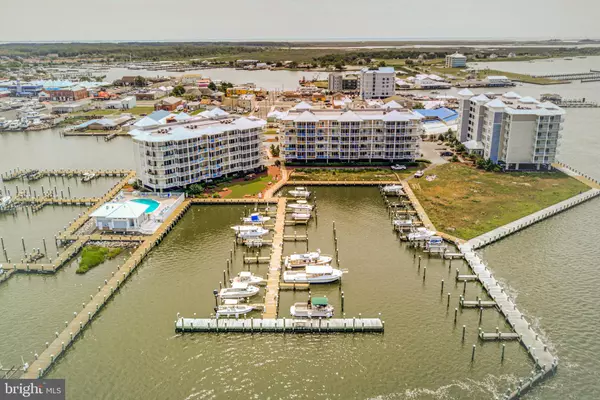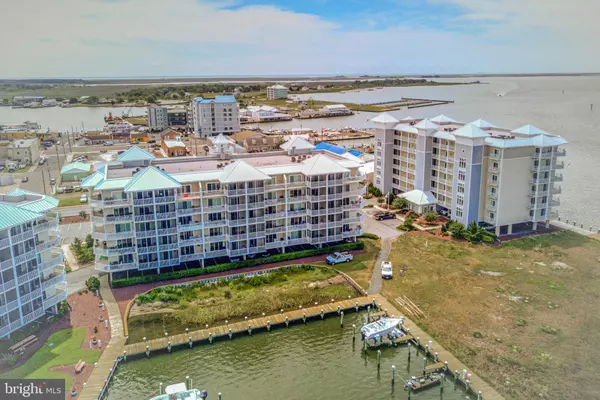$225,000
$234,900
4.2%For more information regarding the value of a property, please contact us for a free consultation.
3 Beds
2 Baths
1,469 SqFt
SOLD DATE : 10/31/2019
Key Details
Sold Price $225,000
Property Type Condo
Sub Type Condo/Co-op
Listing Status Sold
Purchase Type For Sale
Square Footage 1,469 sqft
Price per Sqft $153
Subdivision Harbour Light Condos
MLS Listing ID MDSO102428
Sold Date 10/31/19
Style Unit/Flat
Bedrooms 3
Full Baths 2
Condo Fees $415/mo
HOA Y/N N
Abv Grd Liv Area 1,469
Originating Board BRIGHT
Year Built 2006
Annual Tax Amount $4,404
Tax Year 2019
Lot Size 1,469 Sqft
Acres 0.03
Property Description
This idyllic 3 bedroom, 2 bathroom condo features an open and airy layout with natural lighting throughout and stunning waterfront views of Daughtery Creek and Tangier Sound. Upon entering, you are welcomed with a cozy kitchen boasting tile flooring, updated cabinetry, and a breakfast bar. The kitchen flows into a living and eat-in dining area, complete with a gas fireplace and sliding glass doors that lead out to a wrap-around patio area - the perfect space for enjoying your morning coffee while watching the sunrise! This home consists of three spacious bedrooms, including a master suite with picturesque views of the bay from the comfort of your bed, and a door leading out to a private screened-in porch and conjoined patio area. In addition, the en suite master bathroom features a soaking tub and separate standing shower. The convenient location of the bay offers more than just scenic views, though! Fishing, boating, and most any kind of water sport you can imagine are available right outside your front door. Move-in ready, meticulously cared for, and insanely affordable, this condo offers the very best of waterfront living. Schedule your tour to experience all this property has to offer!
Location
State MD
County Somerset
Area Somerset West Of Rt-13 (20-01)
Zoning T-M
Rooms
Main Level Bedrooms 3
Interior
Interior Features Carpet, Ceiling Fan(s), Combination Dining/Living, Family Room Off Kitchen, Floor Plan - Open, Primary Bath(s), Primary Bedroom - Bay Front, Recessed Lighting, Soaking Tub, Walk-in Closet(s)
Heating Heat Pump(s)
Cooling Central A/C
Flooring Ceramic Tile, Carpet
Fireplaces Number 1
Fireplaces Type Electric
Equipment Built-In Microwave, Dishwasher, Dryer, Oven/Range - Electric, Refrigerator, Washer, Water Heater
Fireplace Y
Appliance Built-In Microwave, Dishwasher, Dryer, Oven/Range - Electric, Refrigerator, Washer, Water Heater
Heat Source Electric
Laundry Has Laundry
Exterior
Amenities Available Pier/Dock, Pool - Outdoor, Water/Lake Privileges
Water Access Y
Water Access Desc Fishing Allowed,Canoe/Kayak,Boat - Powered,Swimming Allowed,Waterski/Wakeboard
View Bay
Accessibility Elevator
Garage N
Building
Story 1
Unit Features Mid-Rise 5 - 8 Floors
Sewer Public Sewer
Water Public
Architectural Style Unit/Flat
Level or Stories 1
Additional Building Above Grade
New Construction N
Schools
School District Somerset County Public Schools
Others
HOA Fee Include Lawn Care Rear,Lawn Maintenance,Lawn Care Front,Management,Parking Fee,Pier/Dock Maintenance,Snow Removal,Trash,Water
Senior Community No
Tax ID 07-142102
Ownership Condominium
Acceptable Financing Cash, Conventional, USDA, VA, FHA
Listing Terms Cash, Conventional, USDA, VA, FHA
Financing Cash,Conventional,USDA,VA,FHA
Special Listing Condition Standard
Read Less Info
Want to know what your home might be worth? Contact us for a FREE valuation!

Our team is ready to help you sell your home for the highest possible price ASAP

Bought with Rebecca Lewis • Century 21 Harbor Realty






