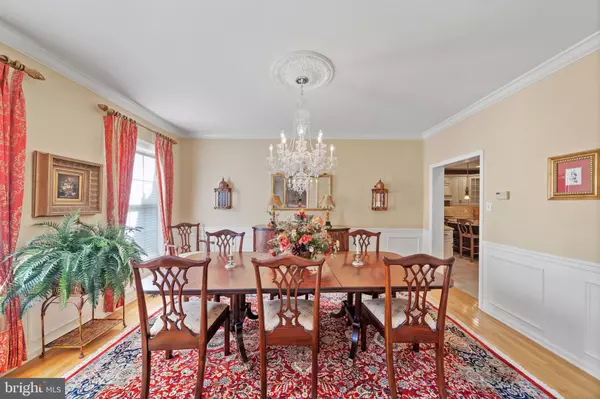$625,000
$600,000
4.2%For more information regarding the value of a property, please contact us for a free consultation.
4 Beds
4 Baths
3,378 SqFt
SOLD DATE : 10/23/2019
Key Details
Sold Price $625,000
Property Type Single Family Home
Sub Type Detached
Listing Status Sold
Purchase Type For Sale
Square Footage 3,378 sqft
Price per Sqft $185
Subdivision Walnut Green
MLS Listing ID PADE500344
Sold Date 10/23/19
Style Colonial
Bedrooms 4
Full Baths 2
Half Baths 2
HOA Fees $29/ann
HOA Y/N Y
Abv Grd Liv Area 3,378
Originating Board BRIGHT
Year Built 1999
Annual Tax Amount $10,108
Tax Year 2019
Lot Dimensions 0.00 x 0.00
Property Description
Wow, Wow, Wow! Tax records say 3,378 total square feet but that doesn t include the 2 additional rooms built on back of house or the Finished Basement...makes this house closer to over 4,000 total square feet. Welcome home to 24 Lea Drive in award-winning Garnet Valley School District. Make your way up through the beautifully maintained front yard to the entrance of this Brick 2 Story Colonial and you will not be disappointed. When you enter through the front door, you are greeted by a grand foyer. Off to your right is a lovely room being used as a formal living room. To your left, you will find the large dining room where you will enjoy spending holiday dinners together. When you continue through from the front door, you will pass the first-floor powder room and office as you make your way into the large & cozy family room. From here you are also welcomed into the updated, impeccable chef eat-in-kitchen. Past the kitchen, you will find the entrance from the 2-car garage and a laundry room/mudroom area. When you leave the kitchen through the glass doors, you enter into one of the two additionally built rooms a lovely sunroom. Off the sunroom, you can find yourself relaxing in the 3-seasons screened porch. Life is good. As you make your way to the upper level of this impeccable home, you are greeted with an inviting hallway leading to 3 large sized bedrooms which share a beautifully updated bath, an oversized master bedroom and a fantastic updated master bathroom. The walk-out full basement is finished with a powder-room, space for a wine cellar, storage and plenty of extra living space. Find yourself relaxing in the fenced backyard filled with mature and maintained landscaping. Plenty of space to enjoy entertaining family & friends. Make this incredible property your new home you won t be sorry. This property is close to tax-free DE shopping and is also conveniently located near the cities of Philadelphia and Wilmington.
Location
State PA
County Delaware
Area Concord Twp (10413)
Zoning RESIDENTIAL
Rooms
Basement Full
Interior
Heating Forced Air
Cooling Central A/C
Heat Source Natural Gas
Exterior
Garage Garage - Front Entry, Garage Door Opener, Inside Access
Garage Spaces 2.0
Waterfront N
Water Access N
Accessibility None
Parking Type Attached Garage, Driveway, On Street
Attached Garage 2
Total Parking Spaces 2
Garage Y
Building
Story 2
Sewer Public Sewer
Water Public
Architectural Style Colonial
Level or Stories 2
Additional Building Above Grade, Below Grade
New Construction N
Schools
Elementary Schools Garnet Valley Elem
Middle Schools Garnet Valley
High Schools Garnet Valley High
School District Garnet Valley
Others
Senior Community No
Tax ID 13-00-00513-63
Ownership Fee Simple
SqFt Source Assessor
Special Listing Condition Standard
Read Less Info
Want to know what your home might be worth? Contact us for a FREE valuation!

Our team is ready to help you sell your home for the highest possible price ASAP

Bought with Anna M Lee • Long & Foster Real Estate, Inc.







