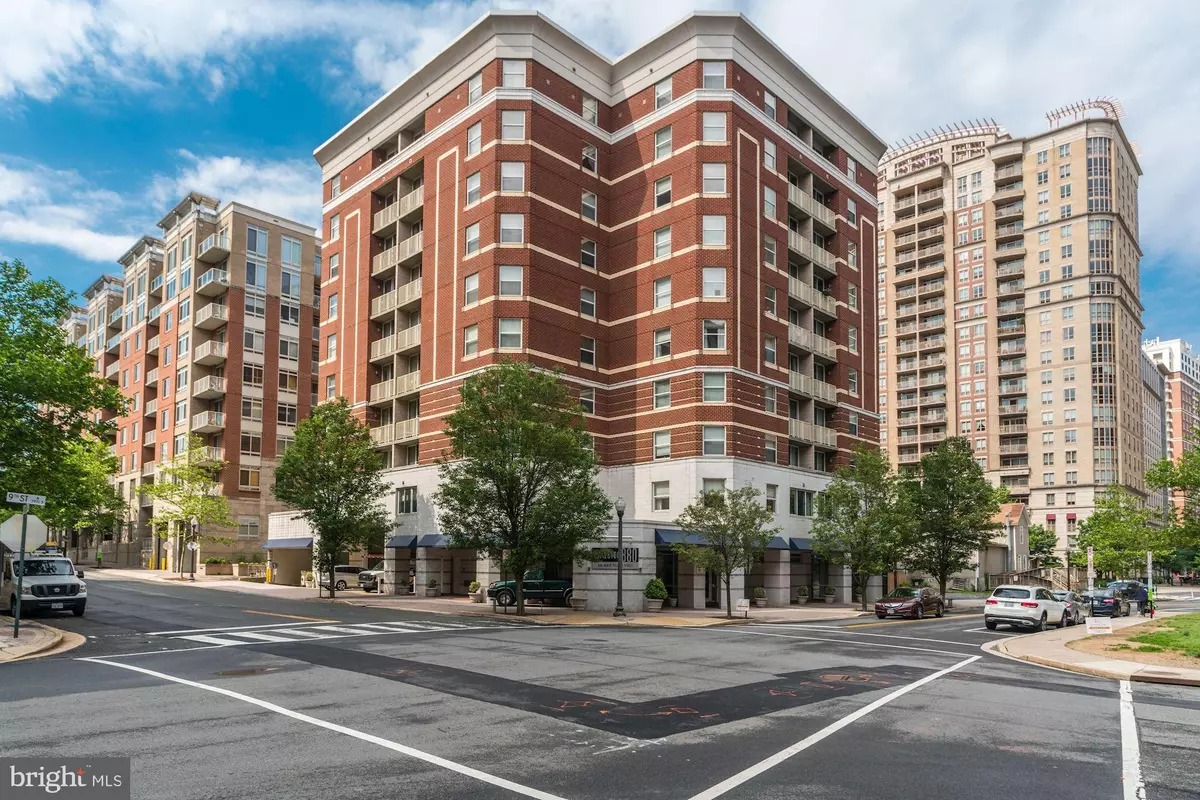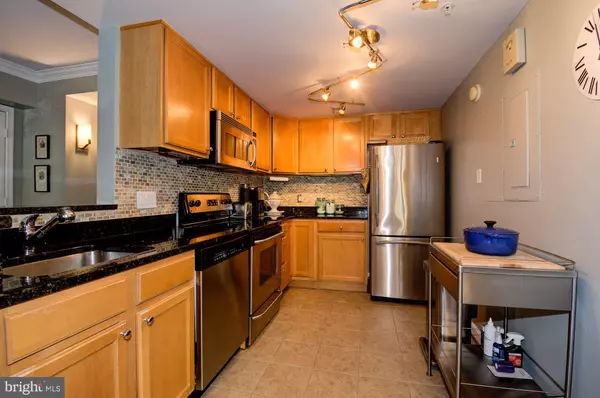$455,000
$455,000
For more information regarding the value of a property, please contact us for a free consultation.
2 Beds
1 Bath
840 SqFt
SOLD DATE : 10/31/2019
Key Details
Sold Price $455,000
Property Type Condo
Sub Type Condo/Co-op
Listing Status Sold
Purchase Type For Sale
Square Footage 840 sqft
Price per Sqft $541
Subdivision Ballston
MLS Listing ID VAAR154512
Sold Date 10/31/19
Style Contemporary
Bedrooms 2
Full Baths 1
Condo Fees $463/mo
HOA Y/N N
Abv Grd Liv Area 840
Originating Board BRIGHT
Year Built 2000
Annual Tax Amount $4,173
Tax Year 2019
Property Description
Everything about this unit is special: It has parking, of course. It's on a corner for cross-ventilation. It has FULL-SIZE washer and dryer. It has its OWN storage unit in the unit (virtually unknown in this building). Big space with lustrous hardwoods entertains easily. There are crown mouldings, a NEST thermostat, wi-fi enabled switches, built-in cabinetry and desk, custom blackout shades (!),Elfa-shelving. And it's located on a quiet corridor, too! Close to everything Ballston, 5 minute walk to Virginia Square and 7 to Ballston Metro. Park in your deeded garage and take the train to work. Amble on over to any of the great food/entertainment options in Ballston Quarter. Then sit back and congratulate yourself on getting in on the Ballston Bandwagon early!
Location
State VA
County Arlington
Zoning RC
Rooms
Main Level Bedrooms 2
Interior
Interior Features Built-Ins, Carpet, Crown Moldings, Dining Area, Entry Level Bedroom, Flat, Floor Plan - Traditional, Kitchen - Eat-In, Kitchen - Gourmet, Kitchen - Table Space, Sprinkler System, Upgraded Countertops, Window Treatments, Wood Floors
Hot Water Electric
Heating Central
Cooling Central A/C
Flooring Carpet, Hardwood
Equipment Built-In Microwave, Dishwasher, Disposal, Dryer - Electric, Dryer - Front Loading, Exhaust Fan, Icemaker, Microwave, Oven - Self Cleaning, Oven/Range - Electric, Refrigerator, Stainless Steel Appliances, Washer
Fireplace N
Window Features Double Pane,Energy Efficient
Appliance Built-In Microwave, Dishwasher, Disposal, Dryer - Electric, Dryer - Front Loading, Exhaust Fan, Icemaker, Microwave, Oven - Self Cleaning, Oven/Range - Electric, Refrigerator, Stainless Steel Appliances, Washer
Heat Source Electric
Laundry Dryer In Unit, Washer In Unit
Exterior
Garage Basement Garage, Built In
Garage Spaces 1.0
Utilities Available Cable TV, Fiber Optics Available
Amenities Available Concierge, Elevator, Exercise Room, Game Room, Meeting Room, Pool - Outdoor, Reserved/Assigned Parking
Waterfront N
Water Access N
Accessibility 36\"+ wide Halls, 32\"+ wide Doors, 48\"+ Halls, Level Entry - Main
Parking Type Attached Garage
Attached Garage 1
Total Parking Spaces 1
Garage Y
Building
Story 1
Unit Features Hi-Rise 9+ Floors
Sewer Public Sewer
Water Public
Architectural Style Contemporary
Level or Stories 1
Additional Building Above Grade, Below Grade
New Construction N
Schools
School District Arlington County Public Schools
Others
Pets Allowed Y
HOA Fee Include Common Area Maintenance,Custodial Services Maintenance,Ext Bldg Maint,Fiber Optics Available,Health Club,Insurance,Management,Pool(s),Recreation Facility,Reserve Funds,Sewer,Snow Removal,Trash,Water
Senior Community No
Tax ID 14-043-034
Ownership Condominium
Horse Property N
Special Listing Condition Standard
Pets Description Dogs OK, Cats OK
Read Less Info
Want to know what your home might be worth? Contact us for a FREE valuation!

Our team is ready to help you sell your home for the highest possible price ASAP

Bought with David A Lloyd Jr. • Weichert, REALTORS







