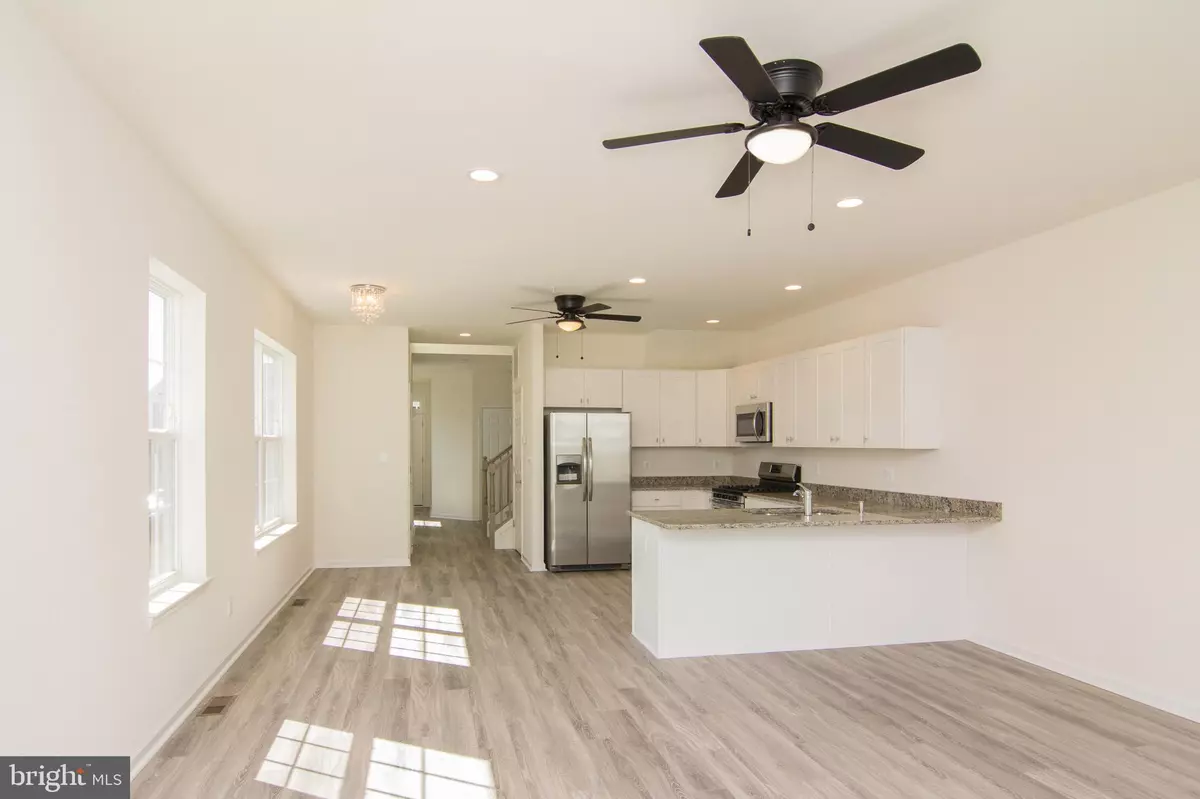$362,500
$362,500
For more information regarding the value of a property, please contact us for a free consultation.
4 Beds
4 Baths
2,450 SqFt
SOLD DATE : 11/01/2019
Key Details
Sold Price $362,500
Property Type Single Family Home
Sub Type Twin/Semi-Detached
Listing Status Sold
Purchase Type For Sale
Square Footage 2,450 sqft
Price per Sqft $147
Subdivision Harwood Park
MLS Listing ID MDHW262206
Sold Date 11/01/19
Style Colonial
Bedrooms 4
Full Baths 3
Half Baths 1
HOA Y/N N
Abv Grd Liv Area 1,838
Originating Board BRIGHT
Year Built 2019
Annual Tax Amount $1,579
Tax Year 2013
Lot Size 3,000 Sqft
Acres 0.07
Lot Dimensions 25 X 120
Property Description
UNDER CONSTRUCTION NOW! COMPLETION ANTICIPATED OCTOBER 2019. GREAT VALUE WITH NO HOA, NO CONDO, & NO ASSN FEES! TWO WALK THROUGH TOURS OF PREVIOUSLY BUILT HOMES AVAILABLE BY CLICKING THE GRAY VIDEO CAMERA ICON AT THE TOP OF THE LISTING. THE EFFICIENCY OF THIS FLOOR PLAN WILL AMAZE YOU. OPEN CONCEPT KITCHEN ALLOWS FOR SEVERAL PEOPLE TO MOVE AROUND EVEN IF REFRIGERATOR OR DISHWASHER DOOR OPEN! ADJACENT TO KITCHEN IS GREAT DINING SPACE WITH DOUBLE WINDOWS. VERY SPACIOUS LIVING AREA HAS CAREFULLY PLACED WINDOWS FOR FURNITURE PLACEMENT AND GLASS REAR YARD ACCESS DOOR. HARDWOOD FLOORING INCLUDED ON MAIN LEVEL WITH BUYER'S CHOICE OF COLOR. MANY RECESSED LIGHTS PROVIDE EVENING AMBIANCE. UPPER LEVEL LAUNDRY CONVENIENT TO BEDROOMS WHICH ARE ALL GENEROUSLY SIZED. MASTER WALK-IN CLOSET, EN SUITE BATH FEATURES DOUBLE SINK AND FULL TILE SHOWER. JACK & JILL BATHROOM SHARED BY BEDROOMS 2 & 3 WITH 5' VANITY AND TUB/SHOWER COMBO. INCLUDED IN THE FINISHED LOWER LEVEL IS A FULL BATH AND EGRESS WINDOW IF OPTIONAL BEDROOM 4 DESIRED AS WELL AS FAMILY ROOM. BUILDER APPLIES SOD TO ENTIRE GROUND AREA, SO NO DEALING WITH A MUDDY YARD OR TRYING TO GROW GRASS SEED. TSZ PROPERTIES IS A CUSTOM BUILDER AND WILL BE HAPPY TO DISCUSS ANY CHANGES YOU DESIRE. NO MODEL AVAILABLE, BUT CHECK OUT THE 2 VIDEO TOURS TO VIRTUALLY WALK THROUGH THE HOME.
Location
State MD
County Howard
Zoning RESIDENTIAL
Direction North
Rooms
Other Rooms Living Room, Dining Room, Primary Bedroom, Bedroom 2, Bedroom 3, Bedroom 4, Kitchen, Family Room, Foyer, Laundry, Primary Bathroom, Full Bath, Half Bath
Basement Fully Finished, Daylight, Full, Poured Concrete
Interior
Interior Features Attic, Bar, Breakfast Area, Carpet, Dining Area, Family Room Off Kitchen, Floor Plan - Open, Kitchen - Efficiency, Primary Bath(s), Pantry, Recessed Lighting, Sprinkler System, Walk-in Closet(s), Wood Floors
Heating Forced Air
Cooling Central A/C
Equipment Built-In Microwave, Dishwasher, Disposal, Exhaust Fan, Icemaker, Oven/Range - Electric, Refrigerator
Fireplace N
Window Features Double Pane
Appliance Built-In Microwave, Dishwasher, Disposal, Exhaust Fan, Icemaker, Oven/Range - Electric, Refrigerator
Heat Source Natural Gas
Exterior
Garage Garage - Front Entry, Garage Door Opener
Garage Spaces 1.0
Waterfront N
Water Access N
Accessibility Doors - Lever Handle(s)
Parking Type Attached Garage, Driveway
Attached Garage 1
Total Parking Spaces 1
Garage Y
Building
Story 3+
Sewer Public Sewer
Water Public
Architectural Style Colonial
Level or Stories 3+
Additional Building Above Grade, Below Grade
New Construction Y
Schools
Elementary Schools Ducketts Lane
Middle Schools Elkridge Landing
High Schools Howard
School District Howard County Public School System
Others
Pets Allowed Y
Senior Community No
Tax ID NO TAX RECORD
Ownership Fee Simple
SqFt Source Estimated
Acceptable Financing Conventional, FHA, Cash, VA
Horse Property N
Listing Terms Conventional, FHA, Cash, VA
Financing Conventional,FHA,Cash,VA
Special Listing Condition Standard
Pets Description No Pet Restrictions
Read Less Info
Want to know what your home might be worth? Contact us for a FREE valuation!

Our team is ready to help you sell your home for the highest possible price ASAP

Bought with Abigail C Scott • Corner House Realty







