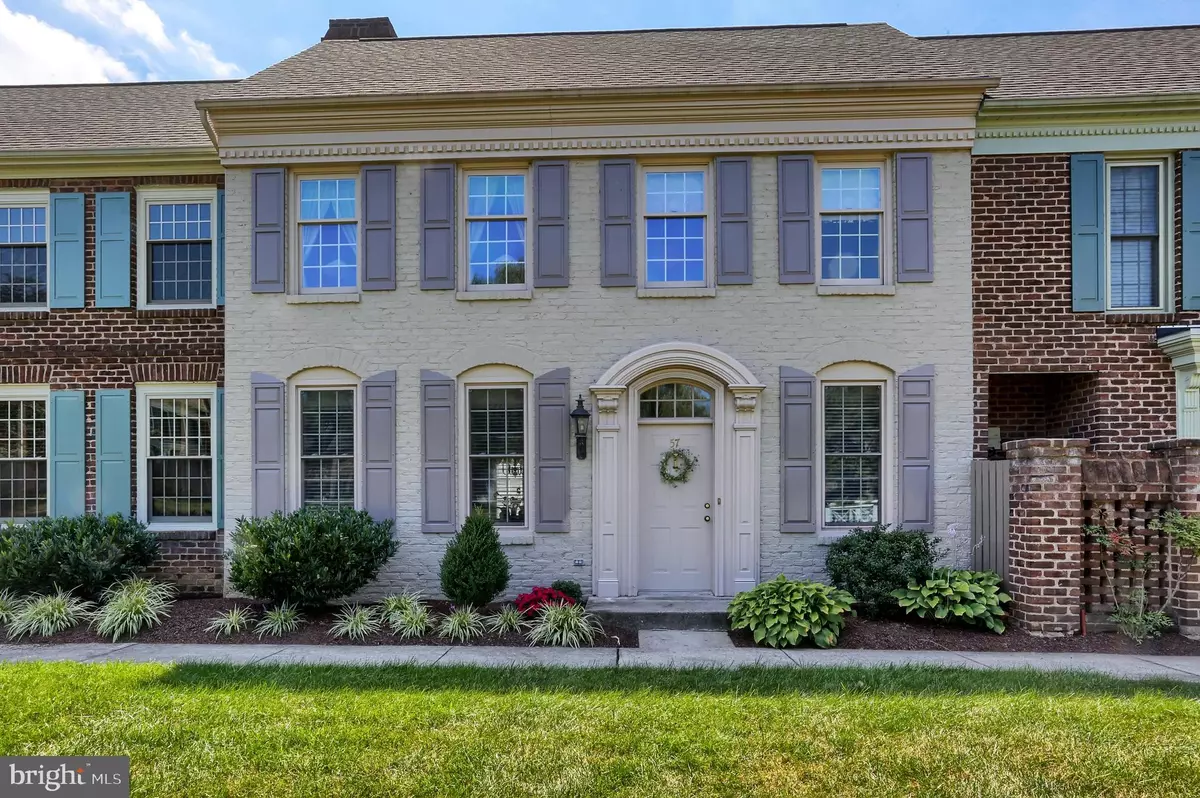$259,000
$269,900
4.0%For more information regarding the value of a property, please contact us for a free consultation.
2 Beds
3 Baths
2,508 SqFt
SOLD DATE : 11/01/2019
Key Details
Sold Price $259,000
Property Type Condo
Sub Type Condo/Co-op
Listing Status Sold
Purchase Type For Sale
Square Footage 2,508 sqft
Price per Sqft $103
Subdivision Village Of Westover
MLS Listing ID PACB117338
Sold Date 11/01/19
Style Traditional
Bedrooms 2
Full Baths 2
Half Baths 1
Condo Fees $923/qua
HOA Y/N N
Abv Grd Liv Area 2,508
Originating Board BRIGHT
Year Built 1990
Annual Tax Amount $3,420
Tax Year 2020
Property Description
This impeccable and immaculate home awaits a new owner in Devonshire Square at the Village of Westover. This home features spacious rooms, neutral decor, 9ft ceilings, 2 Fireplaces, and over 2500 sq ft of living space. Over the last 2 years the homeowner has done many updates including; having the whole house interior painted, new windows throughout, new hardwood floors in living and dining room, and kitchen updates that included granite counters, new undermount sink, new tile backsplash. Huge master suite with walk-in closet, double sinks, whirlpool tub, walk-in shower & skylight! This home also features crown molding throughout the 1st floor and recessed lighting. Oversized 2 car garage and your private 28 x 14 landscaped courtyard with pavers! 2nd floor has an open "flex" area for office space, craft, or reading area. Low Hampden Twp taxes and super convenient to tons of shopping, dining and highways. This home is MOVE IN READY!!
Location
State PA
County Cumberland
Area Hampden Twp (14410)
Zoning RESIDENTIAL
Rooms
Other Rooms Living Room, Dining Room, Primary Bedroom, Bedroom 2, Kitchen, Family Room, Primary Bathroom
Interior
Interior Features Carpet, Ceiling Fan(s), Chair Railings, Crown Moldings, Family Room Off Kitchen, Kitchen - Eat-In, Primary Bath(s), Recessed Lighting, Soaking Tub, Stall Shower, Walk-in Closet(s), Wood Floors
Hot Water Electric
Heating Forced Air, Heat Pump(s)
Cooling Central A/C
Flooring Ceramic Tile, Hardwood, Carpet
Fireplaces Number 2
Fireplaces Type Gas/Propane, Wood
Equipment Built-In Microwave, Dishwasher, Dryer, Extra Refrigerator/Freezer, Oven/Range - Electric, Refrigerator, Washer
Fireplace Y
Window Features Double Pane,Energy Efficient
Appliance Built-In Microwave, Dishwasher, Dryer, Extra Refrigerator/Freezer, Oven/Range - Electric, Refrigerator, Washer
Heat Source Electric
Laundry Main Floor
Exterior
Garage Garage - Rear Entry, Additional Storage Area
Garage Spaces 2.0
Amenities Available Common Grounds
Waterfront N
Water Access N
Accessibility None
Parking Type Attached Garage
Attached Garage 2
Total Parking Spaces 2
Garage Y
Building
Story 2
Foundation Slab
Sewer Public Sewer
Water Public
Architectural Style Traditional
Level or Stories 2
Additional Building Above Grade, Below Grade
New Construction N
Schools
High Schools Cumberland Valley
School District Cumberland Valley
Others
HOA Fee Include Common Area Maintenance,Ext Bldg Maint,Insurance,Lawn Maintenance,Snow Removal
Senior Community No
Tax ID 10-19-1604-347-U57---3
Ownership Condominium
Acceptable Financing Cash, Conventional
Listing Terms Cash, Conventional
Financing Cash,Conventional
Special Listing Condition Standard
Read Less Info
Want to know what your home might be worth? Contact us for a FREE valuation!

Our team is ready to help you sell your home for the highest possible price ASAP

Bought with CARTER ELLIS • Century 21 At The Helm







