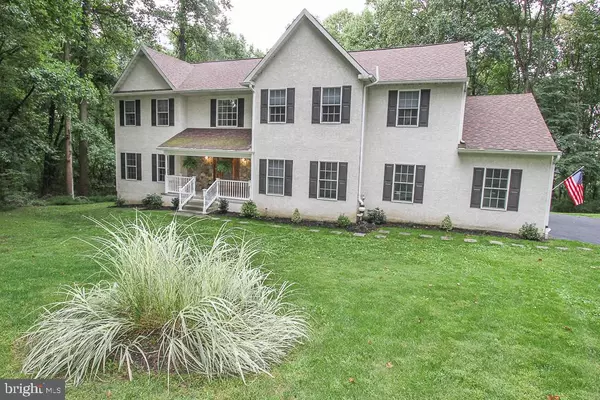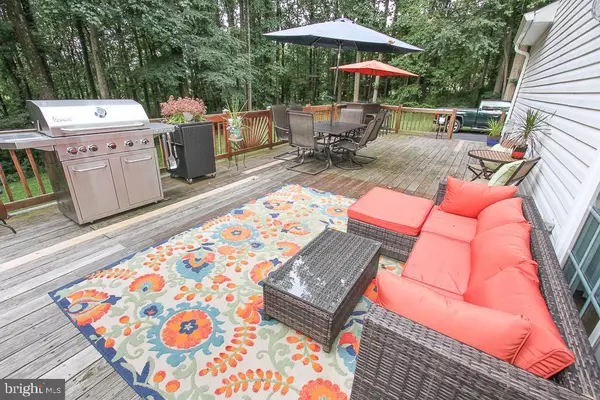$480,000
$484,900
1.0%For more information regarding the value of a property, please contact us for a free consultation.
4 Beds
4 Baths
4,420 SqFt
SOLD DATE : 10/28/2019
Key Details
Sold Price $480,000
Property Type Single Family Home
Sub Type Detached
Listing Status Sold
Purchase Type For Sale
Square Footage 4,420 sqft
Price per Sqft $108
Subdivision None Available
MLS Listing ID PACT488128
Sold Date 10/28/19
Style Colonial
Bedrooms 4
Full Baths 3
Half Baths 1
HOA Y/N N
Abv Grd Liv Area 3,720
Originating Board BRIGHT
Year Built 2000
Annual Tax Amount $8,358
Tax Year 2019
Lot Size 3.000 Acres
Acres 3.0
Lot Dimensions 0.00 x 0.00
Property Description
PRICE REDUCED! Come see this beautiful, well maintained Colonial sitting on a secluded 3 acre wooded lot in the Owen J. Roberts School District. Step inside the 4,420 square foot home of beautiful living space. Entering the front entrance is a porch with a stunning front door entrance way with stone accent. The 2-story foyer is accented by a wooden stairway to the second floor. The main floor features a beautiful kitchen with granite countertops, a large island with a separate bar sink, tile backsplash, newer stainless steel appliances, lots of 42 inch cabinetry, some are glass display, a large pantry with slide out shelves, and tile flooring. The breakfast area offers lots of windows and 2 newer skylights for a bright area to sit and enjoy the wildlife. Hardwood flooring and 9 foot ceilings accent the rest of the area on the main level. The formal living room and dining room are both generous in size. The family room has a propane fireplace with multiple patio doors to give access to the 28 X 17 rear deck. There is a powder room conveniently located. There is an extra room that could be used as an office/playroom. Upstairs are 4 generous sized carpeted bedrooms. The huge master bedroom has a stone propane fireplace, tray ceiling accent, and walk-in closet including two areas for storage. The master bathroom includes a double tile walk in shower, jacuzzi tub, and double vanities with skylight and private water area. There is a laundry room for convenience, a large linen/storage closet, and hall full bathroom. The finished basement opens many options. The family room area features a propane stone fireplace with carpet. The other side has new tile flooring. There is a full bathroom, large storage area, and outside access to the backyard and deck. The heated 3 car garage offers a lot of extra storage space. There are 2 HVAC units, propane tank is owned, and new roof and skylights 2015. Last sale inspection reports are attached for your information (stucco, septic, radon, and water)
Location
State PA
County Chester
Area Warwick Twp (10319)
Zoning R2
Rooms
Other Rooms Living Room, Dining Room, Primary Bedroom, Bedroom 2, Bedroom 3, Kitchen, Family Room, Foyer, Bedroom 1, Great Room, Laundry, Office, Storage Room, Bathroom 1, Primary Bathroom, Full Bath, Half Bath
Basement Full
Interior
Interior Features Breakfast Area, Carpet, Ceiling Fan(s), Family Room Off Kitchen, Formal/Separate Dining Room, Kitchen - Island, Primary Bath(s), Pantry, Skylight(s), Walk-in Closet(s), Wood Floors
Hot Water Electric
Heating Forced Air
Cooling Central A/C
Flooring Carpet, Hardwood, Tile/Brick
Fireplaces Number 3
Fireplaces Type Stone, Gas/Propane
Equipment Built-In Range, Built-In Microwave, Cooktop, Dishwasher, Disposal, Dryer, Oven - Double, Oven - Self Cleaning, Oven - Wall, Refrigerator, Washer
Fireplace Y
Appliance Built-In Range, Built-In Microwave, Cooktop, Dishwasher, Disposal, Dryer, Oven - Double, Oven - Self Cleaning, Oven - Wall, Refrigerator, Washer
Heat Source Propane - Owned
Laundry Upper Floor
Exterior
Exterior Feature Deck(s), Porch(es)
Garage Garage - Side Entry, Garage Door Opener, Inside Access, Oversized
Garage Spaces 3.0
Waterfront N
Water Access N
View Trees/Woods
Accessibility None
Porch Deck(s), Porch(es)
Parking Type Attached Garage, Driveway
Attached Garage 3
Total Parking Spaces 3
Garage Y
Building
Lot Description Backs to Trees, Front Yard, Rear Yard, SideYard(s), Secluded, Sloping, Trees/Wooded
Story 2
Sewer On Site Septic
Water Well
Architectural Style Colonial
Level or Stories 2
Additional Building Above Grade, Below Grade
Structure Type 9'+ Ceilings
New Construction N
Schools
Elementary Schools French Creek
Middle Schools Owen J Roberts
High Schools Owen J Roberts
School District Owen J Roberts
Others
Senior Community No
Tax ID 19-06 -0054.1700
Ownership Fee Simple
SqFt Source Estimated
Acceptable Financing Cash, Conventional, FHA, VA
Listing Terms Cash, Conventional, FHA, VA
Financing Cash,Conventional,FHA,VA
Special Listing Condition Standard
Read Less Info
Want to know what your home might be worth? Contact us for a FREE valuation!

Our team is ready to help you sell your home for the highest possible price ASAP

Bought with Thomas W McDonald • Keller Williams Realty Devon-Wayne







