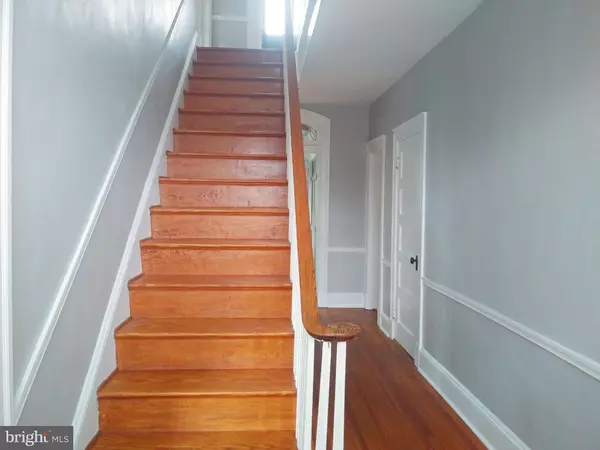$330,000
$364,900
9.6%For more information regarding the value of a property, please contact us for a free consultation.
5 Beds
2 Baths
2,613 SqFt
SOLD DATE : 10/29/2019
Key Details
Sold Price $330,000
Property Type Single Family Home
Sub Type Detached
Listing Status Sold
Purchase Type For Sale
Square Footage 2,613 sqft
Price per Sqft $126
Subdivision Cedarcroft Historic District
MLS Listing ID MDBA466642
Sold Date 10/29/19
Style Colonial
Bedrooms 5
Full Baths 2
HOA Fees $8/ann
HOA Y/N Y
Abv Grd Liv Area 2,613
Originating Board BRIGHT
Year Built 1919
Annual Tax Amount $9,383
Tax Year 2019
Lot Size 0.258 Acres
Acres 0.26
Property Description
Nice Georgian Brick Colonial home in sought after Cedarcroft community. Enjoy spacious room sizes, hardwood floors, and large yard. The main level has a formal dining room with fireplace and french door that opens to covered porch, lovely kitchen with stainless steel appliances, granite counters & subway tile blacksplash, a large family room, powder room, and a mudroom. The upper level one has a huge master suite that opens to 2nd story porch, 2 bedrooms and an updated full bath with separate tub and shower. And the attic houses 2 bedrooms and a full bath. The basement offers plenty of living space and storage. Great location - short distance from shopping, restaurants and commuter routes. Make your appointment today.
Location
State MD
County Baltimore City
Zoning R-1-E
Rooms
Other Rooms Living Room, Dining Room, Primary Bedroom, Bedroom 2, Bedroom 3, Bedroom 4, Bedroom 5, Kitchen, Family Room, Basement, Utility Room
Basement Full, Partially Finished, Interior Access, Connecting Stairway, Outside Entrance, Rear Entrance
Interior
Interior Features Ceiling Fan(s), Built-Ins, Crown Moldings, Floor Plan - Traditional, Kitchen - Gourmet, Upgraded Countertops, Attic, Wood Floors
Hot Water Natural Gas
Heating Radiator
Cooling Ceiling Fan(s)
Flooring Hardwood, Ceramic Tile, Laminated
Fireplaces Number 1
Equipment Dishwasher, Oven/Range - Gas, Stove, Refrigerator, Dryer, Washer
Fireplace Y
Appliance Dishwasher, Oven/Range - Gas, Stove, Refrigerator, Dryer, Washer
Heat Source Natural Gas
Exterior
Exterior Feature Porch(es), Balcony
Waterfront N
Water Access N
Roof Type Slate
Accessibility None
Porch Porch(es), Balcony
Parking Type On Street
Garage N
Building
Lot Description Front Yard, Rear Yard, Landscaping, Corner
Story 3+
Sewer Public Sewer
Water Public
Architectural Style Colonial
Level or Stories 3+
Additional Building Above Grade, Below Grade
New Construction N
Schools
School District Baltimore City Public Schools
Others
Senior Community No
Tax ID 0327665082 007
Ownership Fee Simple
SqFt Source Estimated
Special Listing Condition REO (Real Estate Owned)
Read Less Info
Want to know what your home might be worth? Contact us for a FREE valuation!

Our team is ready to help you sell your home for the highest possible price ASAP

Bought with Devin Robinson • Premier Homes Realty







