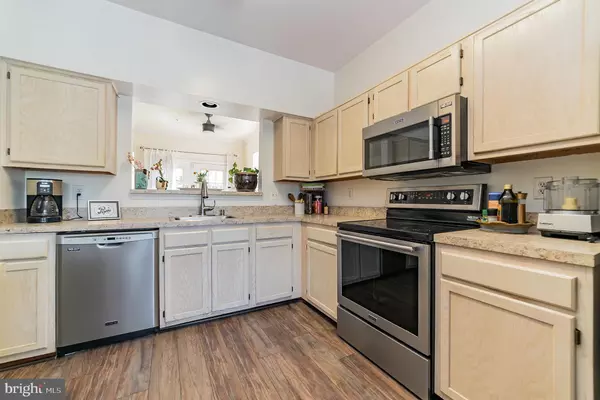$355,000
$354,900
For more information regarding the value of a property, please contact us for a free consultation.
4 Beds
4 Baths
1,924 SqFt
SOLD DATE : 10/31/2019
Key Details
Sold Price $355,000
Property Type Townhouse
Sub Type End of Row/Townhouse
Listing Status Sold
Purchase Type For Sale
Square Footage 1,924 sqft
Price per Sqft $184
Subdivision Crofton Village
MLS Listing ID MDAA408608
Sold Date 10/31/19
Style Colonial
Bedrooms 4
Full Baths 3
Half Baths 1
HOA Fees $78/mo
HOA Y/N Y
Abv Grd Liv Area 1,408
Originating Board BRIGHT
Year Built 1997
Annual Tax Amount $3,632
Tax Year 2018
Lot Size 2,154 Sqft
Acres 0.05
Property Description
REDUCED!! This AMAZING End Unit in Crofton Village Awaits YOU!! Just unpack your bags here at this great 4BR, 3.5BA Home w/Many New Updates! *New Flooring *Updated Kitchen w/New Counters, Floors & Stainless Steel Appliances *Fenced Backyard *Private Balconies *Vaulted Ceilings & The list goes on! WALK OUT Basement offers Lots of Natural Light!! You will love sipping coffee on your PRIVATE Balconies; One off the Living Room & the other off the MASTER BR! Bright & Open Lower Level Family Room w/Hardwood Floors & French Doors leading to the backyard Patio area! This home backs right up to the Community Playground and Jogging Path. Master BR includes a HUGE Walk-In Closet & Full Bathroom to include a Separate Tub & Shower, Double Sinks and New Floors! Great size bedrooms & NEW CROFTON High School!! Close to EVERYTHING; shopping, major highways etc. Owners sadly have to transfer out of the area! They miss their wonderful neighbors already!
Location
State MD
County Anne Arundel
Zoning R5
Rooms
Other Rooms Living Room, Primary Bedroom, Bedroom 2, Bedroom 3, Bedroom 4, Kitchen, Family Room, Bathroom 2
Basement Daylight, Full, Daylight, Partial, Full, Fully Finished, Improved, Heated, Outside Entrance
Interior
Interior Features Carpet, Floor Plan - Traditional, Floor Plan - Open, Kitchen - Eat-In, Recessed Lighting, Walk-in Closet(s), Wood Floors
Hot Water Electric
Heating Central
Cooling Ceiling Fan(s), Central A/C, Heat Pump(s)
Equipment Dishwasher, Disposal, Dryer, Dryer - Electric, Exhaust Fan, Icemaker, Microwave, Oven/Range - Electric, Refrigerator, Stainless Steel Appliances, Stove, Washer, Water Heater
Fireplace N
Appliance Dishwasher, Disposal, Dryer, Dryer - Electric, Exhaust Fan, Icemaker, Microwave, Oven/Range - Electric, Refrigerator, Stainless Steel Appliances, Stove, Washer, Water Heater
Heat Source Electric
Exterior
Parking On Site 2
Fence Fully
Amenities Available Pool - Outdoor
Water Access N
Accessibility None
Garage N
Building
Lot Description Backs - Parkland, Backs to Trees, Backs - Open Common Area, Level, Rear Yard, Front Yard
Story 3+
Sewer Public Sewer
Water Public
Architectural Style Colonial
Level or Stories 3+
Additional Building Above Grade, Below Grade
New Construction N
Schools
Elementary Schools Nantucket
Middle Schools Crofton
School District Anne Arundel County Public Schools
Others
Pets Allowed N
Senior Community No
Tax ID 020220090068050
Ownership Fee Simple
SqFt Source Assessor
Special Listing Condition Standard
Read Less Info
Want to know what your home might be worth? Contact us for a FREE valuation!

Our team is ready to help you sell your home for the highest possible price ASAP

Bought with Samantha L Boone • Keller Williams Flagship of Maryland






