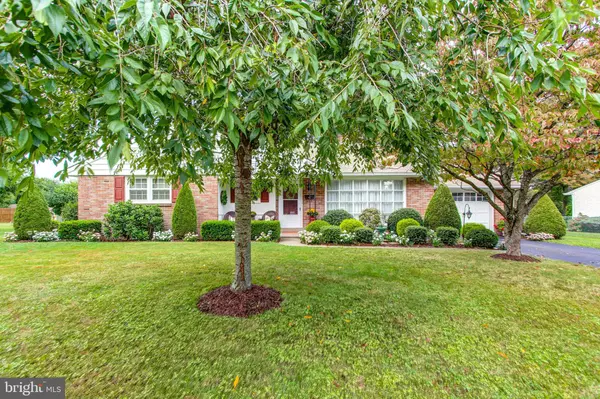$305,000
$295,000
3.4%For more information regarding the value of a property, please contact us for a free consultation.
3 Beds
1 Bath
1,298 SqFt
SOLD DATE : 10/31/2019
Key Details
Sold Price $305,000
Property Type Single Family Home
Sub Type Detached
Listing Status Sold
Purchase Type For Sale
Square Footage 1,298 sqft
Price per Sqft $234
MLS Listing ID PABU480404
Sold Date 10/31/19
Style Ranch/Rambler
Bedrooms 3
Full Baths 1
HOA Y/N N
Abv Grd Liv Area 1,298
Originating Board BRIGHT
Year Built 1960
Annual Tax Amount $4,776
Tax Year 2019
Lot Size 0.550 Acres
Acres 0.55
Lot Dimensions 0.00 x 0.00
Property Description
This is a must-see!!! Meticulously maintained 3 bedroom, 1 bath ranch home sits on just over a half acre. It is well-built with great bones and central air situated in a tranquil neighborhood. The large eat-in kitchen, with tastefully refinished pine cabinets and deep double sink would be the perfect space for a breakfast nook, while still having the means to entertain in the formal dining room. The master bedroom has an extra cedar closet that could easily be converted into an on-suite master bath. This gem offers carpeting over attractive hardwood flooring, and a lovely large brick fireplace. (***see attached docs for pics of hardwood flooring***) The patio permits you to enjoy the peaceful backyard with an established koi pond and retractable awning. The sizeable basement has a French drain system and substantial amount of built-in closets for storage. This beauty is waiting for your personal touches! Showings to start Sept 21st.
Location
State PA
County Bucks
Area Sellersville Boro (10139)
Zoning LR
Direction Southeast
Rooms
Other Rooms Living Room, Dining Room, Primary Bedroom, Bedroom 2, Bedroom 3, Kitchen, Basement, Full Bath
Basement Full
Main Level Bedrooms 3
Interior
Interior Features Attic, Carpet, Cedar Closet(s), Ceiling Fan(s), Entry Level Bedroom, Floor Plan - Traditional, Kitchen - Eat-In, Formal/Separate Dining Room, Tub Shower, Window Treatments
Hot Water Oil
Heating Baseboard - Hot Water
Cooling Central A/C, Ceiling Fan(s)
Flooring Carpet, Hardwood, Vinyl
Fireplaces Number 1
Fireplaces Type Mantel(s), Wood, Brick
Equipment Built-In Microwave, Built-In Range, Cooktop, Dishwasher, Disposal, Dryer - Electric, Freezer, Oven/Range - Electric, Refrigerator, Washer
Fireplace Y
Window Features Double Pane,Replacement,Vinyl Clad
Appliance Built-In Microwave, Built-In Range, Cooktop, Dishwasher, Disposal, Dryer - Electric, Freezer, Oven/Range - Electric, Refrigerator, Washer
Heat Source Oil
Laundry Basement
Exterior
Exterior Feature Patio(s)
Garage Built In, Garage - Front Entry, Garage Door Opener
Garage Spaces 6.0
Waterfront N
Water Access N
View Street
Roof Type Asphalt,Pitched,Shingle
Street Surface Black Top,Paved
Accessibility None
Porch Patio(s)
Road Frontage Boro/Township
Parking Type Attached Garage, On Street, Driveway
Attached Garage 1
Total Parking Spaces 6
Garage Y
Building
Lot Description Level, Rear Yard
Story 1
Foundation Block
Sewer Public Sewer
Water Well
Architectural Style Ranch/Rambler
Level or Stories 1
Additional Building Above Grade, Below Grade
Structure Type Plaster Walls
New Construction N
Schools
School District Pennridge
Others
Senior Community No
Tax ID 39-010-024
Ownership Fee Simple
SqFt Source Assessor
Acceptable Financing Cash, Conventional, FHA, USDA, VA
Horse Property N
Listing Terms Cash, Conventional, FHA, USDA, VA
Financing Cash,Conventional,FHA,USDA,VA
Special Listing Condition Standard
Read Less Info
Want to know what your home might be worth? Contact us for a FREE valuation!

Our team is ready to help you sell your home for the highest possible price ASAP

Bought with Richard C Kirk Jr. • Rich Kirk Realty







