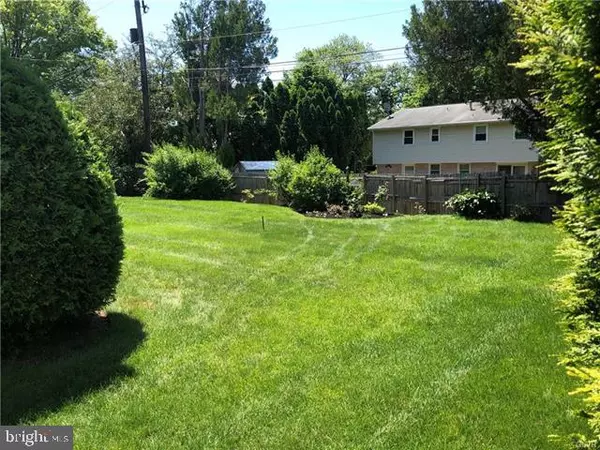$250,000
$259,900
3.8%For more information regarding the value of a property, please contact us for a free consultation.
4 Beds
3 Baths
1,710 SqFt
SOLD DATE : 10/30/2019
Key Details
Sold Price $250,000
Property Type Single Family Home
Sub Type Detached
Listing Status Sold
Purchase Type For Sale
Square Footage 1,710 sqft
Price per Sqft $146
Subdivision Green Acres
MLS Listing ID PALH100051
Sold Date 10/30/19
Style Colonial
Bedrooms 4
Full Baths 2
Half Baths 1
HOA Y/N N
Abv Grd Liv Area 1,710
Originating Board BRIGHT
Year Built 1964
Annual Tax Amount $4,998
Tax Year 2020
Lot Size 9,601 Sqft
Acres 0.22
Lot Dimensions 87.28 x 110.00
Property Description
Location Location Location! Don't miss a chance to own a home in this desirable West Salisbury neighborhood. Close to Major highways, Restaurants, shopping, hospitals, entertainment & parks! The first floor of this home boasts a roomy living room, dining room, kitchen, powder room & large family room w/access to covered Patio. The 2nd floor has 4 spacious bedrooms, hall bath & master bath! Basement is totally finished except a small storage & utility room. Great space with endless possibilities! New 200 AMP service from Pole to breaker panel. New Replacement windows on North & South Sides. Central Thermostats installed. The large mostly fenced rear yard is perfect for relaxing or entertaining. The quiet neighborhood is a park-like setting w/Mature trees, tasteful landscaping & charm a plenty! Come see why homes in this neighborhood don't last long & You'll fall in love with the area too! Schedule your private showing! 1 Year AHS Shield Essential Home Warranty Included!!
Location
State PA
County Lehigh
Area Salisbury Twp (12317)
Zoning R3
Rooms
Other Rooms Living Room, Dining Room, Primary Bedroom, Bedroom 2, Bedroom 3, Kitchen, Family Room, Foyer, Bedroom 1, Laundry, Storage Room, Bathroom 1, Primary Bathroom, Half Bath
Basement Full, Fully Finished
Main Level Bedrooms 4
Interior
Interior Features Carpet
Hot Water Electric
Heating Baseboard - Electric
Cooling Central A/C
Flooring Hardwood, Vinyl, Tile/Brick, Fully Carpeted
Fireplaces Number 1
Fireplaces Type Wood
Equipment Dishwasher, Dryer - Electric, Washer, Oven/Range - Electric, Microwave, Refrigerator
Fireplace Y
Appliance Dishwasher, Dryer - Electric, Washer, Oven/Range - Electric, Microwave, Refrigerator
Heat Source Electric
Laundry Main Floor
Exterior
Exterior Feature Patio(s), Porch(es)
Parking Features Garage Door Opener
Garage Spaces 2.0
Fence Fully, Wood
Water Access N
View City
Roof Type Asphalt,Fiberglass
Street Surface Paved
Accessibility None
Porch Patio(s), Porch(es)
Attached Garage 2
Total Parking Spaces 2
Garage Y
Building
Story 2
Sewer Public Sewer
Water Public
Architectural Style Colonial
Level or Stories 2
Additional Building Above Grade, Below Grade
New Construction N
Schools
School District Salisbury Township
Others
Senior Community No
Tax ID 549612024573-00001
Ownership Fee Simple
SqFt Source Assessor
Security Features Smoke Detector,Security System
Special Listing Condition Standard
Read Less Info
Want to know what your home might be worth? Contact us for a FREE valuation!

Our team is ready to help you sell your home for the highest possible price ASAP

Bought with Marc W Sholder • BHHS Fox & Roach-Macungie






