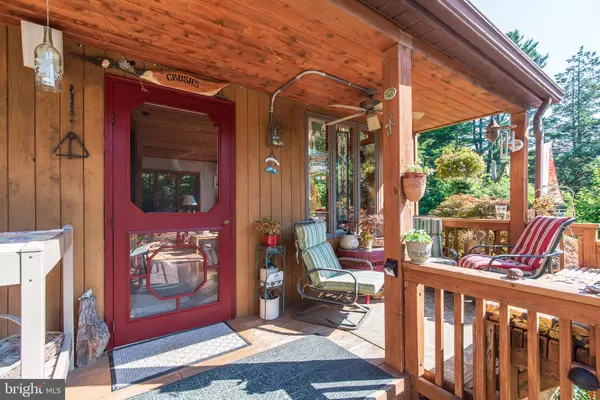$384,000
$389,900
1.5%For more information regarding the value of a property, please contact us for a free consultation.
3 Beds
2 Baths
1,640 SqFt
SOLD DATE : 10/29/2019
Key Details
Sold Price $384,000
Property Type Single Family Home
Sub Type Detached
Listing Status Sold
Purchase Type For Sale
Square Footage 1,640 sqft
Price per Sqft $234
Subdivision None Available
MLS Listing ID MDHR239482
Sold Date 10/29/19
Style Ranch/Rambler
Bedrooms 3
Full Baths 2
HOA Y/N N
Abv Grd Liv Area 1,640
Originating Board BRIGHT
Year Built 1955
Annual Tax Amount $2,822
Tax Year 2018
Lot Size 1.000 Acres
Acres 1.0
Lot Dimensions 0.00 x 0.00
Property Description
Finally ready for the market -- this home is a must see! This 3-bedroom, 2 full bath L-shaped Contemporary Cedar Rancher is in a very private/country setting and loaded with amenities! The eat-in kitchen features 42-inch high cabinets, Corian counters, double sink, induction cooktop, oversized pantry and skylight. The Master Bedroom has dual walk-in closets, Palladium windows and a full private bath with Jacuzzi tub, high cedar ceiling and skylights. Additional 2 bedrooms and second full bath are all on the main level of the home. The finished lower level includes built-ins and a bar. Sunroom has cathedral cedar ceiling, storage closet and wood stove. This lovely, energy-efficient home with whole-house generator is situated on a country acre with extensive perennial landscaping and a variety interesting and inspiring specimen trees. Deer-proof raised garden beds (40 years organic), blueberry bushes, blackberries, pawpaw trees, elderberry, and native kiwi are but a few of the many tasty and interesting possibilities of delicious produce available from your own homestead. Comfortable and relaxing back porch/patio and front porch with swing provide peaceful bucolic settings. Access to nearby Fallston Schools and just a 15-minute stroll to Winters Run.
Location
State MD
County Harford
Zoning AG
Rooms
Other Rooms Living Room, Primary Bedroom, Bedroom 2, Bedroom 3, Kitchen, Game Room, Sun/Florida Room, Laundry, Bonus Room
Basement Other, Connecting Stairway, Full, Fully Finished, Heated, Improved, Interior Access, Outside Entrance, Rear Entrance, Walkout Stairs
Main Level Bedrooms 3
Interior
Interior Features Attic, Attic/House Fan, Bar, Built-Ins, Carpet, Ceiling Fan(s), Central Vacuum, Combination Dining/Living, Entry Level Bedroom, Floor Plan - Traditional, Kitchen - Eat-In, Primary Bath(s), Soaking Tub, Tub Shower, Upgraded Countertops, Walk-in Closet(s), Wood Floors, Other
Hot Water Electric
Heating Central
Cooling Attic Fan, Ceiling Fan(s), Central A/C, Solar Attic Fan
Flooring Hardwood, Carpet, Ceramic Tile, Vinyl
Equipment Built-In Microwave, Cooktop, Dishwasher, Dryer, Dryer - Electric, Oven - Wall, Range Hood, Refrigerator, Washer, Water Heater, Water Conditioner - Owned
Fireplace N
Window Features Double Pane,Skylights
Appliance Built-In Microwave, Cooktop, Dishwasher, Dryer, Dryer - Electric, Oven - Wall, Range Hood, Refrigerator, Washer, Water Heater, Water Conditioner - Owned
Heat Source Electric, Oil, Other
Laundry Basement, Dryer In Unit, Has Laundry, Hookup, Washer In Unit
Exterior
Exterior Feature Deck(s), Patio(s), Roof
Garage Garage - Front Entry
Garage Spaces 1.0
Waterfront N
Water Access N
Roof Type Shingle
Accessibility Other
Porch Deck(s), Patio(s), Roof
Parking Type Detached Garage, Driveway, Off Street
Total Parking Spaces 1
Garage Y
Building
Lot Description Landscaping
Story 2
Sewer Septic Exists
Water Well
Architectural Style Ranch/Rambler
Level or Stories 2
Additional Building Above Grade
Structure Type Cathedral Ceilings,Dry Wall,High,Wood Ceilings
New Construction N
Schools
Elementary Schools Youths Benefit
Middle Schools Fallston
High Schools Fallston
School District Harford County Public Schools
Others
Senior Community No
Tax ID 03-049655
Ownership Fee Simple
SqFt Source Estimated
Special Listing Condition Standard
Read Less Info
Want to know what your home might be worth? Contact us for a FREE valuation!

Our team is ready to help you sell your home for the highest possible price ASAP

Bought with Lee R. Tessier • Tessier Real Estate







