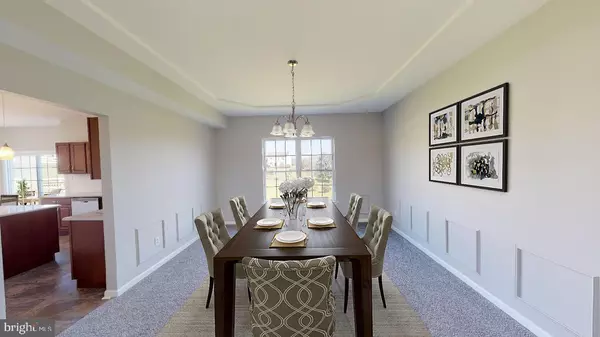$300,900
$304,900
1.3%For more information regarding the value of a property, please contact us for a free consultation.
4 Beds
3 Baths
3,463 SqFt
SOLD DATE : 10/28/2019
Key Details
Sold Price $300,900
Property Type Single Family Home
Sub Type Detached
Listing Status Sold
Purchase Type For Sale
Square Footage 3,463 sqft
Price per Sqft $86
Subdivision Meadows Heidelberg
MLS Listing ID PABK346086
Sold Date 10/28/19
Style Traditional
Bedrooms 4
Full Baths 2
Half Baths 1
HOA Y/N N
Abv Grd Liv Area 3,463
Originating Board BRIGHT
Year Built 2004
Annual Tax Amount $7,947
Tax Year 2019
Lot Size 0.480 Acres
Acres 0.48
Lot Dimensions 0.00 x 0.00
Property Description
Welcome home. This magnificent two story home is newly done from top to bottom and ready for new owners. Enter through the front door into the two story foyer with soaring ceilings and access to the first floor den and formal living room. The updated kitchen features gorgeous granite countertops, stainless steel appliances, subway tile backsplash and beautiful glass sconces over the island. The entire home is freshly painted, has new flooring throughout and offers a clean, updated, neutral pallet throughout. Enjoy the oversized Master bedroom featuring vaulted ceilings, a sitting room and double walk in closets. Generously sized rooms, brand new deck and a large, unfinished, walkout basement round this property out all on over a half acre. Call today for a personal tour, this is a must see! To help visualize this home s floor plan and to highlight its potential, virtual furnishings may have been added to photos found in this listing.
Location
State PA
County Berks
Area Jefferson Twp (10253)
Zoning RES
Rooms
Basement Full, Unfinished
Main Level Bedrooms 4
Interior
Heating Forced Air
Cooling Central A/C
Fireplaces Number 1
Fireplace Y
Heat Source Natural Gas
Exterior
Parking Features Built In
Garage Spaces 2.0
Water Access N
Accessibility None
Attached Garage 2
Total Parking Spaces 2
Garage Y
Building
Story 2
Sewer Public Sewer
Water Public
Architectural Style Traditional
Level or Stories 2
Additional Building Above Grade, Below Grade
New Construction N
Schools
School District Tulpehocken Area
Others
Senior Community No
Tax ID 53-4440-00-91-5991
Ownership Fee Simple
SqFt Source Assessor
Special Listing Condition REO (Real Estate Owned)
Read Less Info
Want to know what your home might be worth? Contact us for a FREE valuation!

Our team is ready to help you sell your home for the highest possible price ASAP

Bought with Amy L Johnson • RE/MAX Five Star Realty






