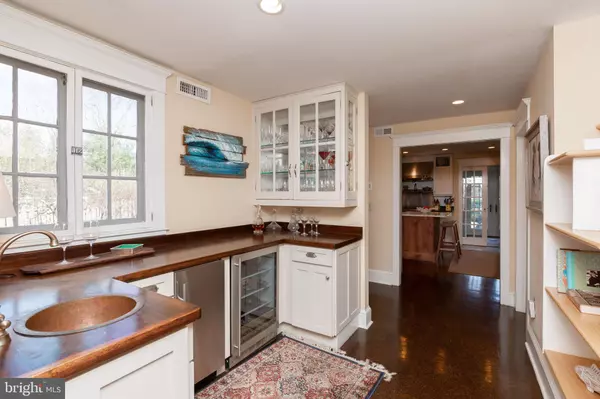$1,150,000
$1,199,500
4.1%For more information regarding the value of a property, please contact us for a free consultation.
4 Beds
4 Baths
3,460 SqFt
SOLD DATE : 10/29/2019
Key Details
Sold Price $1,150,000
Property Type Single Family Home
Sub Type Detached
Listing Status Sold
Purchase Type For Sale
Square Footage 3,460 sqft
Price per Sqft $332
Subdivision Ardmore
MLS Listing ID PAMC612336
Sold Date 10/29/19
Style Colonial
Bedrooms 4
Full Baths 3
Half Baths 1
HOA Y/N N
Abv Grd Liv Area 3,460
Originating Board BRIGHT
Year Built 1924
Annual Tax Amount $12,175
Tax Year 2020
Lot Size 0.429 Acres
Acres 0.43
Lot Dimensions 95.00 x 0.00
Property Description
Location, Location, Location! This beautiful and charming arts and craft home is within walking distance to the shops and restaurants in Suburban Square. 4 bedrooms, 3 full bathrooms and 1 half bath is move in ready. It is the perfect mix of original classic and updated living. The living room features a wood burning fireplace, wood floors, built in bookshelf and crown molding. The dining room has buit in china cabinets, decorative fireplace and lots of space for entertaining. The family room is spacious and includes a gas fireplace with Moravian Mercer style tiles, built in bookcases, unique barrel ceilings, arched doorway to pool and is very convienently located off the kitchen. The bar/ butlers pantry is just off the updated kitchen and features cork floors and wood countertops. The kitchen has a 6 burner gas stove, double ovens with a warming drawer and features a salvaged built in sideboard. The main floor laundry room has slate floors and sliding glass doors. The office/sunroom offers lots of natural light, arched windows and radiant heat flooring. The beautiful arched doors take you to the flagstone patio where you will find a second outdoor space that is sure to be an extension of your living space. Four spacious bedrooms and 3 updated bathrooms are located on the second floor. The master suite includes built ins, French doors that open to overlook the back gardens and pool. The spa bath is completed with an oversized tub and double sinks. This home is a must see gem. The outdoor hardscaping accentuates the newly painted saltwater pool and grounds. All this charm and style is moments to the R5 and schools. This home in the desirable Northside Ardmore is mint move in condition.
Location
State PA
County Montgomery
Area Lower Merion Twp (10640)
Zoning R3
Direction Northwest
Rooms
Other Rooms Living Room, Dining Room, Bedroom 2, Bedroom 3, Bedroom 4, Kitchen, Family Room, Foyer, Other, Office, Bathroom 1
Basement Partial
Interior
Interior Features Breakfast Area, Bar, Butlers Pantry, Carpet, Efficiency, Family Room Off Kitchen, Formal/Separate Dining Room, Kitchen - Eat-In, Kitchen - Gourmet, Kitchen - Table Space, Primary Bath(s), Pantry, Store/Office, Walk-in Closet(s), Wet/Dry Bar, Window Treatments, Wood Floors
Hot Water Natural Gas
Heating Hot Water
Cooling Central A/C
Fireplaces Number 3
Equipment Built-In Microwave, Built-In Range, Dishwasher, Disposal, Dryer, Dryer - Gas, Microwave, Oven - Double, Six Burner Stove, Washer
Fireplace Y
Appliance Built-In Microwave, Built-In Range, Dishwasher, Disposal, Dryer, Dryer - Gas, Microwave, Oven - Double, Six Burner Stove, Washer
Heat Source Natural Gas
Laundry Upper Floor
Exterior
Exterior Feature Patio(s), Terrace
Garage Garage - Front Entry
Garage Spaces 7.0
Fence Fully
Pool Heated, In Ground, Filtered
Waterfront N
Water Access N
Street Surface Black Top
Accessibility None
Porch Patio(s), Terrace
Road Frontage State, Boro/Township
Parking Type Detached Garage
Total Parking Spaces 7
Garage Y
Building
Story 2
Sewer Public Sewer
Water Public
Architectural Style Colonial
Level or Stories 2
Additional Building Above Grade, Below Grade
New Construction N
Schools
Elementary Schools Penn Valley
Middle Schools Bala Cynwyd
High Schools Lower Merion
School District Lower Merion
Others
Pets Allowed Y
Senior Community No
Tax ID 40-00-50996-003
Ownership Fee Simple
SqFt Source Assessor
Security Features Security System
Acceptable Financing Conventional
Horse Property N
Listing Terms Conventional
Financing Conventional
Special Listing Condition Standard
Pets Description Dogs OK, Cats OK
Read Less Info
Want to know what your home might be worth? Contact us for a FREE valuation!

Our team is ready to help you sell your home for the highest possible price ASAP

Bought with Jack Aezen • Compass RE







