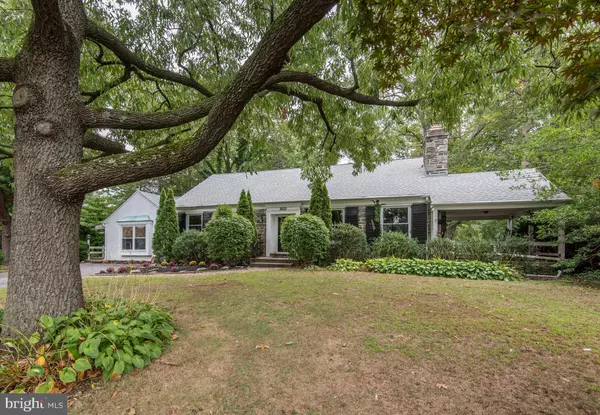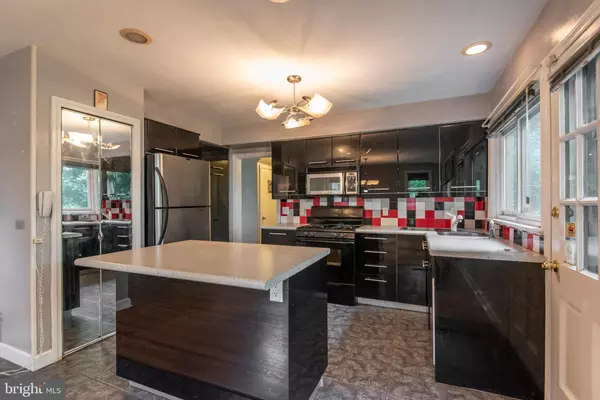$424,000
$455,000
6.8%For more information regarding the value of a property, please contact us for a free consultation.
5 Beds
3 Baths
2,347 SqFt
SOLD DATE : 10/28/2019
Key Details
Sold Price $424,000
Property Type Single Family Home
Sub Type Detached
Listing Status Sold
Purchase Type For Sale
Square Footage 2,347 sqft
Price per Sqft $180
Subdivision Shortridge
MLS Listing ID PAMC623466
Sold Date 10/28/19
Style Cape Cod
Bedrooms 5
Full Baths 2
Half Baths 1
HOA Y/N N
Abv Grd Liv Area 2,347
Originating Board BRIGHT
Year Built 1942
Annual Tax Amount $7,115
Tax Year 2020
Lot Size 7,700 Sqft
Acres 0.18
Lot Dimensions 168.00 x 0.00
Property Description
LOCATION, LOCATION, LOCATION! Want to walk to your favorite restaurants, shops, supermarket? Want to head in to the city but don t want to drive? A five minute walk gets you to the Wynnewood station where you can take the R5 train into the city in 10 minutes This home is for you! Bring your paint and imagination to this unique ranch style home in the desirable Shortridge neighborhood of Wynnewood which offers a flexible floor plan. Granite foyer entry, bright living room with built-in shelving around a wood-burning fireplace. Open euro style kitchen with lacquer cabinets waiting for your finishing touches that opens to a dining room. The garage was converted into an attached two bedroom and bath suite that can be used for an in law suite, au pair suite, an additional family room/office and there are two additional bedrooms and 2 baths and laundry area that complete the the main level. The second floor consists of a large master suite with full bath, spacious dressing area and two large walk-in closets. Central air and hardwood floors under carpets. Side stone paver patio, Looking for a private 2 room plus entry for an office? Come see this home..
Location
State PA
County Montgomery
Area Lower Merion Twp (10640)
Zoning R4
Rooms
Other Rooms Primary Bedroom, Bedroom 1
Basement Full
Main Level Bedrooms 4
Interior
Heating Forced Air
Cooling Central A/C
Fireplaces Number 1
Equipment See Remarks
Fireplace Y
Heat Source Natural Gas
Laundry Main Floor
Exterior
Garage Spaces 4.0
Water Access N
Roof Type Shingle
Accessibility None
Total Parking Spaces 4
Garage N
Building
Story 2
Sewer Public Sewer
Water Public
Architectural Style Cape Cod
Level or Stories 2
Additional Building Above Grade, Below Grade
New Construction N
Schools
School District Lower Merion
Others
Pets Allowed Y
Senior Community No
Tax ID 40-00-11596-001
Ownership Fee Simple
SqFt Source Estimated
Acceptable Financing Negotiable
Horse Property N
Listing Terms Negotiable
Financing Negotiable
Special Listing Condition Standard
Pets Allowed No Pet Restrictions
Read Less Info
Want to know what your home might be worth? Contact us for a FREE valuation!

Our team is ready to help you sell your home for the highest possible price ASAP

Bought with Stephanie M MacDonald • Compass RE






