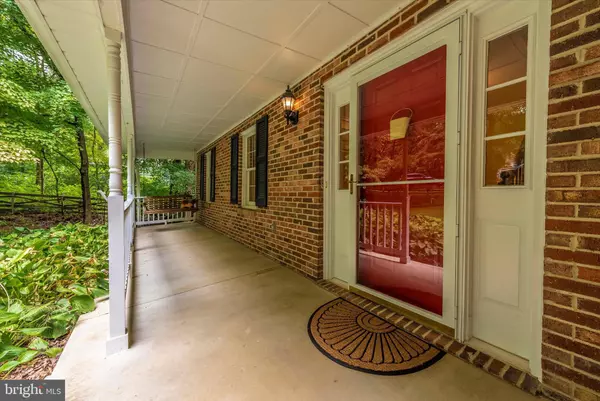$434,900
$434,900
For more information regarding the value of a property, please contact us for a free consultation.
4 Beds
4 Baths
2,624 SqFt
SOLD DATE : 10/29/2019
Key Details
Sold Price $434,900
Property Type Single Family Home
Sub Type Detached
Listing Status Sold
Purchase Type For Sale
Square Footage 2,624 sqft
Price per Sqft $165
Subdivision Tranquility
MLS Listing ID MDFR251720
Sold Date 10/29/19
Style Colonial
Bedrooms 4
Full Baths 3
Half Baths 1
HOA Y/N N
Abv Grd Liv Area 2,084
Originating Board BRIGHT
Year Built 1985
Annual Tax Amount $4,151
Tax Year 2018
Lot Size 0.920 Acres
Acres 0.92
Property Description
Best Around .. Do Not Wait !!! This Lovely Colonial Home sits on a Pretty Openly Wooded Lot in the Tranquility Neighborhood in S Fred County. Close access to either I-70 or I-270 Corridors makes it a prime location. Home Features 4 Bedrooms, 3&1/2 Bathrooms *** Inc. Large First Floor Family Room w/Fireplace.. large Updated Kitchen w/ breakfast area, Sep. Dining Room, Living Room, Foyer + Deck off the Kit w/Screened Porch area. 4 Nice Sized Bedrooms upstairs w/2 Full Baths .. plus lower level with Recreation Room w/2nd Fireplace .. Bonus Room and 3rd Full Bath & Laundry all walks-out to patio and great rear yard.... 3 CAR Side Load Garage ...Mature Landscaping Enhances the outside areas for your enjoyment. All Freshly Painted .. Hard Wood & Ceramic Floors + New Carpeting Finish off the accents. THIS IS A GREAT HOUSE in the Green Valley area .. Write Today Move in Tomorrow ****
Location
State MD
County Frederick
Zoning R1
Rooms
Other Rooms Living Room, Dining Room, Primary Bedroom, Kitchen, Game Room, Family Room, Foyer, Breakfast Room, Laundry, Utility Room, Bonus Room, Screened Porch
Basement Rear Entrance, Walkout Level, Heated
Interior
Interior Features Attic, Attic/House Fan, Built-Ins, Carpet, Ceiling Fan(s), Family Room Off Kitchen, Floor Plan - Traditional, Formal/Separate Dining Room, Kitchen - Eat-In, Kitchen - Table Space, Primary Bath(s), Tub Shower, Water Treat System, Wood Floors, Other, Window Treatments
Hot Water Electric
Cooling Attic Fan, Ceiling Fan(s), Central A/C, Heat Pump(s)
Flooring Carpet, Ceramic Tile, Hardwood
Fireplaces Number 2
Fireplaces Type Brick, Screen, Fireplace - Glass Doors
Equipment Built-In Microwave, Dishwasher, Dryer, Exhaust Fan, Icemaker, Oven/Range - Electric, Refrigerator, Washer, Water Heater
Fireplace Y
Window Features Double Pane,Screens
Appliance Built-In Microwave, Dishwasher, Dryer, Exhaust Fan, Icemaker, Oven/Range - Electric, Refrigerator, Washer, Water Heater
Heat Source Electric
Laundry Basement
Exterior
Exterior Feature Deck(s), Enclosed, Patio(s), Screened
Parking Features Garage - Side Entry, Garage Door Opener, Oversized
Garage Spaces 3.0
Fence Partially
Water Access N
Roof Type Asphalt
Accessibility Level Entry - Main
Porch Deck(s), Enclosed, Patio(s), Screened
Attached Garage 3
Total Parking Spaces 3
Garage Y
Building
Lot Description Rear Yard, Landscaping, Front Yard, Partly Wooded
Story 2
Foundation Concrete Perimeter
Sewer On Site Septic
Water Well
Architectural Style Colonial
Level or Stories 2
Additional Building Above Grade, Below Grade
Structure Type Dry Wall
New Construction N
Schools
School District Frederick County Public Schools
Others
Senior Community No
Tax ID 1109238069
Ownership Fee Simple
SqFt Source Assessor
Acceptable Financing Cash, Conventional, FHA
Horse Property N
Listing Terms Cash, Conventional, FHA
Financing Cash,Conventional,FHA
Special Listing Condition Standard
Read Less Info
Want to know what your home might be worth? Contact us for a FREE valuation!

Our team is ready to help you sell your home for the highest possible price ASAP

Bought with Lynn A Holland • RE/MAX Realty Centre, Inc.






