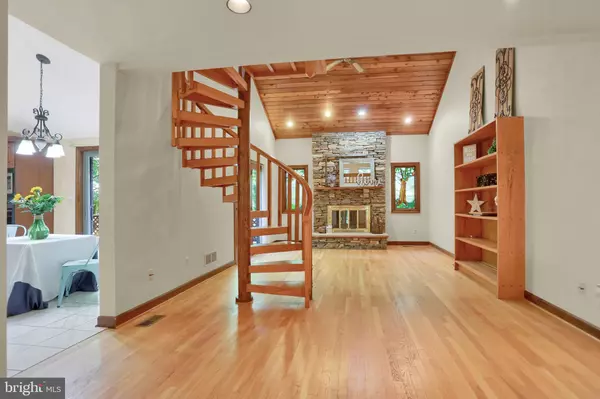$375,000
$399,000
6.0%For more information regarding the value of a property, please contact us for a free consultation.
4 Beds
3 Baths
3,157 SqFt
SOLD DATE : 10/24/2019
Key Details
Sold Price $375,000
Property Type Single Family Home
Sub Type Detached
Listing Status Sold
Purchase Type For Sale
Square Footage 3,157 sqft
Price per Sqft $118
Subdivision Cool Meadow Farms
MLS Listing ID MDHR238654
Sold Date 10/24/19
Style Contemporary
Bedrooms 4
Full Baths 2
Half Baths 1
HOA Y/N N
Abv Grd Liv Area 1,757
Originating Board BRIGHT
Year Built 1985
Annual Tax Amount $4,202
Tax Year 2018
Lot Size 2.930 Acres
Acres 2.93
Lot Dimensions 0.00 x 0.00
Property Description
Enjoy the tranquility of a private wooded setting in the heart of Jarrettsville. This unique, custom built contemporary home was award winning builder s, family home, prior to this owner. The welcoming front entrance features a distinctive wood door with circular leaded-glass window. Through the full foyer, enter into the living room, accentuated by stained glass windows, spiral staircase, wooden cathedral ceiling, and large stone fireplace. The spacious kitchen makes entertaining a breeze with cherry cabinets, built in roll-down desk, eating area and access to the deck and dining room. Relax in the first-floor master suite with a sitting area, sliding door to balcony, two closets, and master bath with Jacuzzi tub. Wind your way up the spiral staircase to the loft that overlooks the living room, as well as a separate bedroom and catwalk overlooking the dining room. In the lower level you will find a family room with pellet stove, two bedrooms, full bath, sunroom and storage room. Be the host of the year when you have parties in your backyard featuring: deck, screened in gazebo, water-feature of a small pond with potential for a waterfall. Many updates include: Fresh paint, new carpet, mini heat/cool system in master bedroom, roof and RX Gutter System in Nov 2017, New HVAC Feb 2015
Location
State MD
County Harford
Zoning AG
Rooms
Other Rooms Living Room, Dining Room, Primary Bedroom, Bedroom 2, Bedroom 3, Bedroom 4, Kitchen, Family Room, Foyer, Sun/Florida Room, Laundry, Loft, Primary Bathroom, Half Bath
Basement Other
Main Level Bedrooms 1
Interior
Interior Features Attic, Built-Ins, Carpet, Ceiling Fan(s), Dining Area, Entry Level Bedroom, Formal/Separate Dining Room, Kitchen - Eat-In, Kitchen - Island, Kitchen - Table Space, Primary Bath(s), Recessed Lighting, Skylight(s), Spiral Staircase, Stall Shower, Stain/Lead Glass, Tub Shower, Walk-in Closet(s), WhirlPool/HotTub, Wood Floors
Hot Water Electric
Heating Heat Pump(s)
Cooling Central A/C, Ceiling Fan(s)
Flooring Ceramic Tile, Carpet, Hardwood
Fireplaces Number 2
Fireplaces Type Other, Fireplace - Glass Doors, Stone
Equipment Built-In Microwave, Cooktop, Dishwasher, Exhaust Fan, Oven - Wall, Refrigerator, Stainless Steel Appliances, Water Heater
Fireplace Y
Window Features Skylights,Storm
Appliance Built-In Microwave, Cooktop, Dishwasher, Exhaust Fan, Oven - Wall, Refrigerator, Stainless Steel Appliances, Water Heater
Heat Source Electric
Laundry Main Floor, Hookup
Exterior
Exterior Feature Deck(s)
Garage Garage - Front Entry, Garage Door Opener, Oversized
Garage Spaces 2.0
Waterfront N
Water Access N
View Trees/Woods
Accessibility None
Porch Deck(s)
Parking Type Attached Garage, Driveway
Attached Garage 2
Total Parking Spaces 2
Garage Y
Building
Story 3+
Sewer On Site Septic
Water Well
Architectural Style Contemporary
Level or Stories 3+
Additional Building Above Grade, Below Grade
Structure Type Dry Wall,Cathedral Ceilings,Beamed Ceilings,9'+ Ceilings,2 Story Ceilings,High
New Construction N
Schools
Elementary Schools Jarrettsville
Middle Schools North Harford
High Schools North Harford
School District Harford County Public Schools
Others
Senior Community No
Tax ID 04-024613
Ownership Fee Simple
SqFt Source Estimated
Security Features Smoke Detector
Special Listing Condition Standard
Read Less Info
Want to know what your home might be worth? Contact us for a FREE valuation!

Our team is ready to help you sell your home for the highest possible price ASAP

Bought with Lee R. Tessier • Tessier Real Estate







