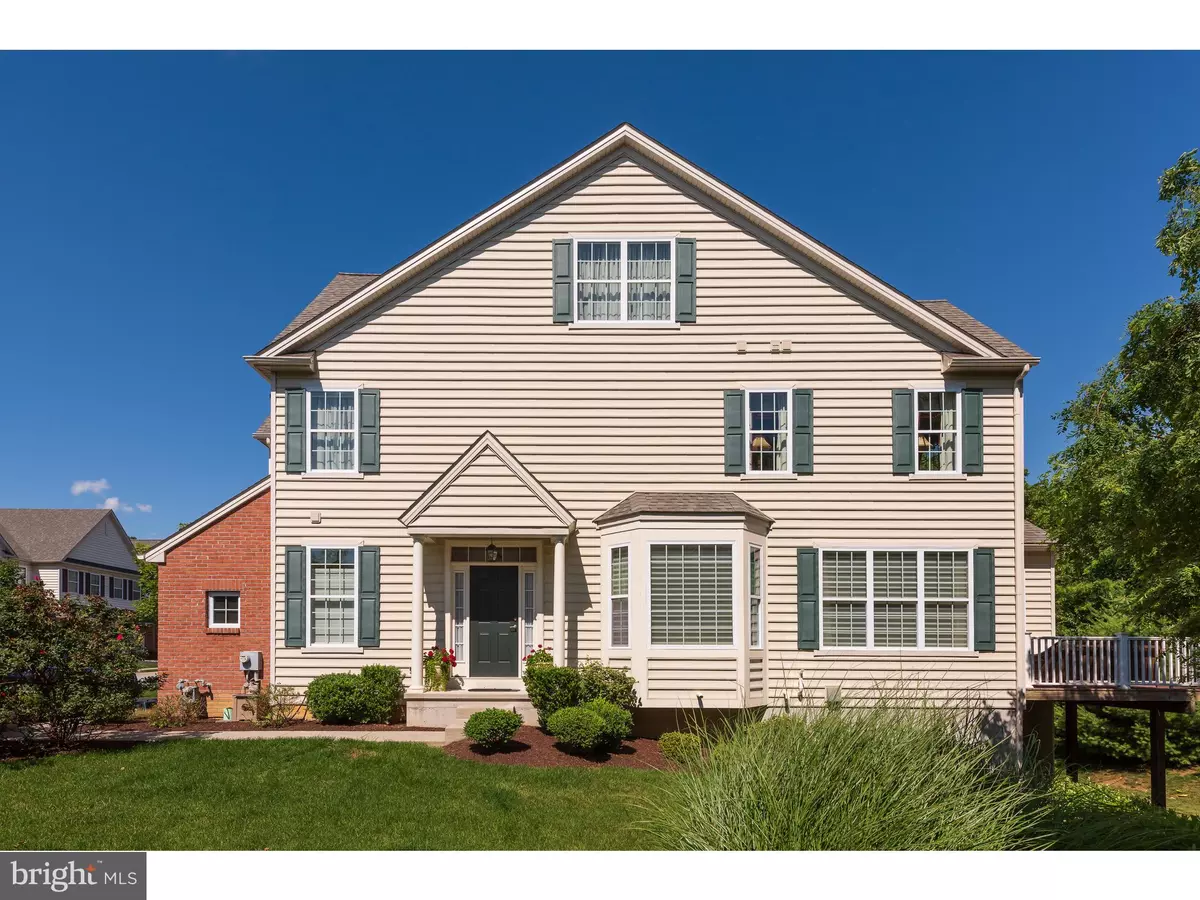$410,000
$417,500
1.8%For more information regarding the value of a property, please contact us for a free consultation.
4 Beds
4 Baths
4,067 SqFt
SOLD DATE : 10/24/2019
Key Details
Sold Price $410,000
Property Type Townhouse
Sub Type End of Row/Townhouse
Listing Status Sold
Purchase Type For Sale
Square Footage 4,067 sqft
Price per Sqft $100
Subdivision Belrose
MLS Listing ID PACT482632
Sold Date 10/24/19
Style Colonial,Traditional
Bedrooms 4
Full Baths 3
Half Baths 1
HOA Fees $190/mo
HOA Y/N Y
Abv Grd Liv Area 3,337
Originating Board BRIGHT
Year Built 2012
Annual Tax Amount $8,236
Tax Year 2018
Lot Size 1,450 Sqft
Acres 0.03
Lot Dimensions 0.00 x 0.00
Property Description
Meticulous end unit townhome, located just outside Kennett Square Borough! You will immediately notice pride of ownership as you approach the front door. When entering the foyer, you are met with gleaming hardwood flooring that extends throughout the first floor. A magnificent open floor plan allows for the plenty of space for entertaining. The gourmet kitchen with granite countertops, updated glass subway tile backsplash, double bowl sink, stainless appliances and oversized granite island with seating for four, opens to the family room, showcasing a gas fireplace and cathedral ceiling plus dining room area with sliding doors leading to the private and maintenance free Trex deck. A great place to relax in the morning with coffee or in the evening to enjoy the peaceful wooded backyard---one of the best locations in the community. Dining room and living room are flanked by columns, lending a feeling of elegance throughout this home. On the second level, a spacious Master suite with two walk-in closets and a luxurious bath with soaking tub, oversized shower and dual vanities! Two more spacious bedrooms, a hall bath and conveniently located laundry complete this level. The third level offers an additional bedroom/loft with closet space and lots of light. The finished walk-out lower level offers another attractive living space---an entertainment/media room with sliding doors to back patio and private backyard, plus an additional full bathroom. Plenty of additional unfinished storage space in the lower level. A two-car garage with additional driveway parking and extra parking spaces for guests. This beautiful home, in the Award winning in Kennett Consolidated School District, conveniently located close to Longwood Gardens, Kennett Square, Delaware and easy commuting to I-95, Philadelphia and the airport.
Location
State PA
County Chester
Area East Marlborough Twp (10361)
Zoning MU
Rooms
Other Rooms Living Room, Dining Room, Kitchen, Game Room, Family Room
Basement Full, Fully Finished, Walkout Level
Interior
Interior Features Carpet, Ceiling Fan(s), Floor Plan - Open, Kitchen - Island, Primary Bath(s), Pantry, Stall Shower, Tub Shower, Upgraded Countertops, Wainscotting, Walk-in Closet(s), Window Treatments
Heating Forced Air
Cooling Central A/C
Fireplaces Number 1
Heat Source Natural Gas
Exterior
Garage Garage - Front Entry, Inside Access
Garage Spaces 2.0
Waterfront N
Water Access N
Accessibility None
Parking Type Attached Garage, Driveway
Attached Garage 2
Total Parking Spaces 2
Garage Y
Building
Story 3+
Sewer Public Sewer
Water Public
Architectural Style Colonial, Traditional
Level or Stories 3+
Additional Building Above Grade, Below Grade
New Construction N
Schools
School District Kennett Consolidated
Others
HOA Fee Include Common Area Maintenance,Lawn Maintenance,Management,Snow Removal,Trash
Senior Community No
Tax ID 61-06Q-0026.5600
Ownership Fee Simple
SqFt Source Assessor
Acceptable Financing Cash, Conventional, FHA, VA, USDA
Listing Terms Cash, Conventional, FHA, VA, USDA
Financing Cash,Conventional,FHA,VA,USDA
Special Listing Condition Standard
Read Less Info
Want to know what your home might be worth? Contact us for a FREE valuation!

Our team is ready to help you sell your home for the highest possible price ASAP

Bought with Sandra L Massari • RE/MAX Excellence - Kennett Square







