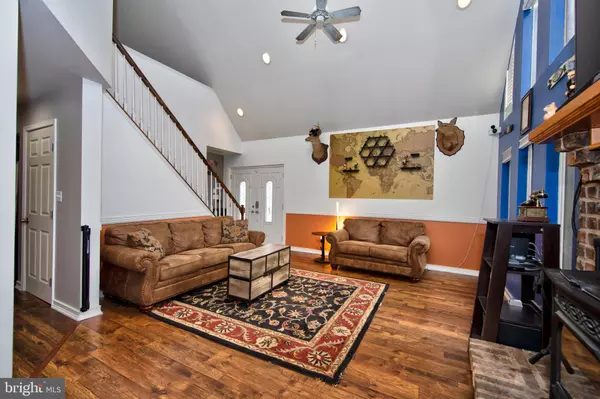$290,000
$290,000
For more information regarding the value of a property, please contact us for a free consultation.
3 Beds
2 Baths
2,380 SqFt
SOLD DATE : 10/25/2019
Key Details
Sold Price $290,000
Property Type Single Family Home
Sub Type Detached
Listing Status Sold
Purchase Type For Sale
Square Footage 2,380 sqft
Price per Sqft $121
Subdivision None Available
MLS Listing ID MDHR236942
Sold Date 10/25/19
Style A-Frame
Bedrooms 3
Full Baths 2
HOA Y/N N
Abv Grd Liv Area 1,428
Originating Board BRIGHT
Year Built 2003
Annual Tax Amount $2,480
Tax Year 2018
Lot Size 1.620 Acres
Acres 1.62
Lot Dimensions 0.00 x 0.00
Property Description
Multiple offers received. Highest and best due 8/24 8:00pm. Contemporary home situated on over 1.5 acres with rustic and modern design elements throughout. Kitchen with stainless appliances and oversized island. Floor to ceiling wall of windows including Anderson casement windows with lifetime warranty & remote operated blinds. Waterproof laminate floors, cathedral ceilings, pellet stove, plantation shutters. Main level mud room with laundry. Upper level master bedroom with board and batten trim, vaulted ceilings. Master ensuite with large walk-in shower, dual vanity, & custom tile work. Finished lower level with wood stove, family room, bedroom, and storage room. Sit on your deck and enjoy privacy and nature. Shed. HVAC 2014, Paved driveway 2016. Rain soft complete house water filtration 2016. Don't wait- rare opportunity!!
Location
State MD
County Harford
Zoning R1
Rooms
Other Rooms Primary Bedroom, Bedroom 2, Bedroom 3, Kitchen, Family Room, Basement, Mud Room
Basement Fully Finished
Main Level Bedrooms 1
Interior
Interior Features Breakfast Area, Built-Ins, Chair Railings, Entry Level Bedroom, Family Room Off Kitchen, Floor Plan - Open, Kitchen - Eat-In, Kitchen - Island, Kitchen - Table Space, Primary Bath(s), Pantry, Recessed Lighting, Wainscotting, Water Treat System, Wood Floors
Hot Water Electric
Heating Heat Pump(s)
Cooling Central A/C
Flooring Hardwood, Tile/Brick, Carpet
Fireplaces Number 1
Equipment Built-In Microwave, Dishwasher, Disposal, Refrigerator, Stove, Stainless Steel Appliances, Washer, Dryer
Fireplace Y
Window Features Casement,Double Pane
Appliance Built-In Microwave, Dishwasher, Disposal, Refrigerator, Stove, Stainless Steel Appliances, Washer, Dryer
Heat Source Electric
Laundry Has Laundry, Main Floor
Exterior
Exterior Feature Deck(s)
Waterfront N
Water Access N
Accessibility Other
Porch Deck(s)
Parking Type Driveway
Garage N
Building
Lot Description Cleared, Backs to Trees, Trees/Wooded
Story 3+
Sewer Public Sewer
Water Public
Architectural Style A-Frame
Level or Stories 3+
Additional Building Above Grade, Below Grade
Structure Type High,Dry Wall,Cathedral Ceilings,9'+ Ceilings,2 Story Ceilings
New Construction N
Schools
School District Harford County Public Schools
Others
Senior Community No
Tax ID 01-043943
Ownership Fee Simple
SqFt Source Assessor
Special Listing Condition Standard
Read Less Info
Want to know what your home might be worth? Contact us for a FREE valuation!

Our team is ready to help you sell your home for the highest possible price ASAP

Bought with Regina L Gibson • Home Selling Assistance







