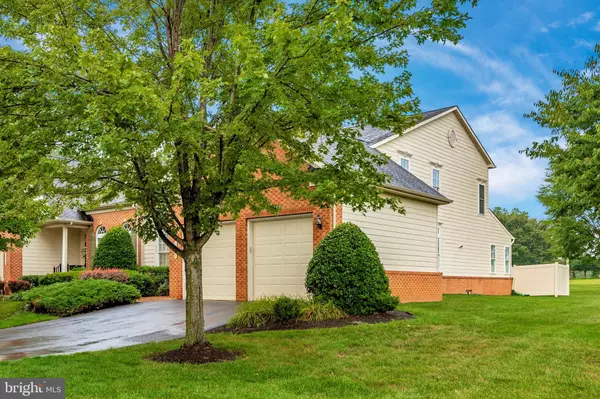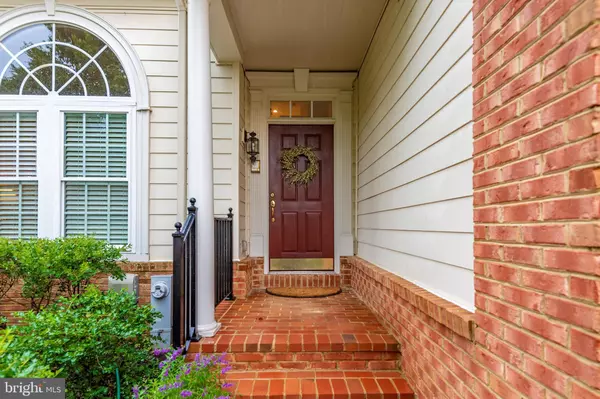$450,000
$499,900
10.0%For more information regarding the value of a property, please contact us for a free consultation.
3 Beds
4 Baths
3,312 SqFt
SOLD DATE : 10/25/2019
Key Details
Sold Price $450,000
Property Type Condo
Sub Type Condo/Co-op
Listing Status Sold
Purchase Type For Sale
Square Footage 3,312 sqft
Price per Sqft $135
Subdivision Cattail Creek
MLS Listing ID MDHW268490
Sold Date 10/25/19
Style Villa
Bedrooms 3
Full Baths 2
Half Baths 2
Condo Fees $515/mo
HOA Y/N Y
Abv Grd Liv Area 3,312
Originating Board BRIGHT
Year Built 2004
Annual Tax Amount $7,454
Tax Year 2019
Property Description
Fantastic opportunity to own this beautiful End Unit Villa backing to Cattail Creek Country Club. You'll love the setting with its extra green space and southwest views from the maintenance free deck. This unit offers over 3300 sqft of living space and a two car attached garage. Features include a main level master suite, gourmet kitchen, breakfast area with gas fireplace, formal dining, spacious family room with vaulted ceiling and loft view. The upper level boast a loft style TV room, office area and two large bedrooms with views of Cattail County Club. This community offers a Club House, guest parking and easy access to Route 97. Come and see what this highly sought after 55+ community has to offer.
Location
State MD
County Howard
Zoning RCDEO
Rooms
Other Rooms Dining Room, Primary Bedroom, Kitchen, Family Room, Loft, Office, Workshop, Primary Bathroom, Full Bath
Basement Other, Full, Rough Bath Plumb, Shelving, Unfinished, Walkout Stairs, Workshop
Main Level Bedrooms 1
Interior
Interior Features Wood Floors, Window Treatments, Walk-in Closet(s), Studio, Recessed Lighting, Primary Bath(s), Kitchen - Table Space, Kitchen - Island, Kitchen - Gourmet, Formal/Separate Dining Room, Floor Plan - Open, Entry Level Bedroom, Ceiling Fan(s)
Heating Forced Air
Cooling Central A/C
Flooring Hardwood
Fireplaces Number 1
Fireplaces Type Gas/Propane
Equipment Dishwasher, Disposal, Dryer, Refrigerator, Range Hood, Stainless Steel Appliances, Washer, Cooktop
Fireplace Y
Appliance Dishwasher, Disposal, Dryer, Refrigerator, Range Hood, Stainless Steel Appliances, Washer, Cooktop
Heat Source Natural Gas
Laundry Main Floor
Exterior
Garage Garage - Front Entry
Garage Spaces 2.0
Amenities Available Club House
Waterfront N
Water Access N
View Golf Course, Scenic Vista
Accessibility None
Parking Type Attached Garage, Off Street
Attached Garage 2
Total Parking Spaces 2
Garage Y
Building
Story 2
Sewer Community Septic Tank, Private Septic Tank
Water Community, Well
Architectural Style Villa
Level or Stories 2
Additional Building Above Grade, Below Grade
Structure Type 9'+ Ceilings,Cathedral Ceilings,Vaulted Ceilings
New Construction N
Schools
School District Howard County Public School System
Others
HOA Fee Include Lawn Maintenance
Senior Community Yes
Age Restriction 55
Tax ID 1404367596
Ownership Condominium
Security Features Security System
Special Listing Condition Standard
Read Less Info
Want to know what your home might be worth? Contact us for a FREE valuation!

Our team is ready to help you sell your home for the highest possible price ASAP

Bought with Jonathan Savelson • Long & Foster Real Estate, Inc.







