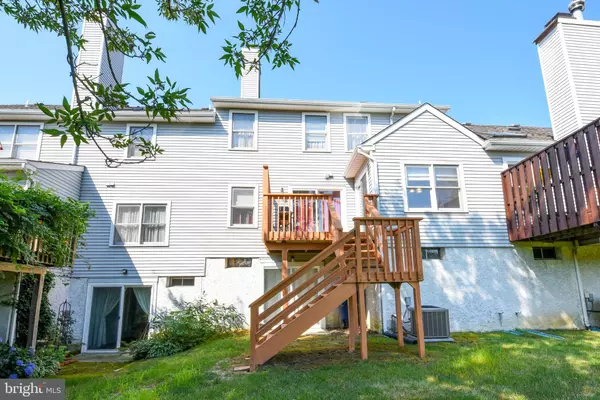$350,000
$357,000
2.0%For more information regarding the value of a property, please contact us for a free consultation.
3 Beds
3 Baths
2,178 SqFt
SOLD DATE : 10/24/2019
Key Details
Sold Price $350,000
Property Type Townhouse
Sub Type Interior Row/Townhouse
Listing Status Sold
Purchase Type For Sale
Square Footage 2,178 sqft
Price per Sqft $160
Subdivision Montgomery Greene
MLS Listing ID PAMC619924
Sold Date 10/24/19
Style Colonial
Bedrooms 3
Full Baths 2
Half Baths 1
HOA Fees $151/mo
HOA Y/N Y
Abv Grd Liv Area 2,178
Originating Board BRIGHT
Year Built 1993
Annual Tax Amount $4,931
Tax Year 2020
Lot Size 3,976 Sqft
Acres 0.09
Lot Dimensions 28.00 x 142.00
Property Description
Meticulously maintained and updated town home in Montgomery Greene backing to picturesque open space. Main floor welcomes you with an open floor plan. Spacious Living Room and Formal Dining Room. Bright Kitchen features center island, gas cooking, built in microwave, Oak Cabinetry, Dishwasher, Sliders to rear deck. Family Room has hardwood flooring and gas fire- place for those cold winter evenings. Upgraded Powder room vanity with granite counter. Second floor features charming Main Bedroom with double doors, carpeting, walk in closet and additional closet and sitting room. Main bath with cherry wood double vanity granite counter. Beautiful new shower ceramic tile flooring and a whirlpool tub. There are two additional nice sized bedrooms and hall bath and a convenient 2nd floor laundry completing this level. Full finished basement with finished lower level with Family Room, Office, Cedar Closet and storage space and sliding doors to back yard. One car garage and opener.
Location
State PA
County Montgomery
Area Montgomery Twp (10646)
Zoning R3A
Rooms
Other Rooms Living Room, Dining Room, Primary Bedroom, Sitting Room, Bedroom 2, Bedroom 3, Kitchen, Family Room, Other, Office
Basement Full
Interior
Heating Forced Air
Cooling Central A/C
Flooring Carpet, Hardwood, Ceramic Tile
Fireplaces Number 1
Equipment Built-In Microwave, Dishwasher, Disposal, Dryer, Oven - Self Cleaning, Oven/Range - Gas, Refrigerator, Washer
Fireplace Y
Appliance Built-In Microwave, Dishwasher, Disposal, Dryer, Oven - Self Cleaning, Oven/Range - Gas, Refrigerator, Washer
Heat Source Natural Gas
Laundry Upper Floor
Exterior
Exterior Feature Deck(s)
Garage Garage - Front Entry
Garage Spaces 2.0
Amenities Available Tennis Courts
Waterfront N
Water Access N
Accessibility None
Porch Deck(s)
Parking Type Attached Garage
Attached Garage 2
Total Parking Spaces 2
Garage Y
Building
Story 2
Sewer Public Sewer
Water Public
Architectural Style Colonial
Level or Stories 2
Additional Building Above Grade, Below Grade
New Construction N
Schools
School District North Penn
Others
Pets Allowed Y
HOA Fee Include Common Area Maintenance,Lawn Maintenance,Snow Removal,Trash
Senior Community No
Tax ID 46-00-00468-287
Ownership Fee Simple
SqFt Source Assessor
Acceptable Financing Conventional, Cash, FHA, VA
Listing Terms Conventional, Cash, FHA, VA
Financing Conventional,Cash,FHA,VA
Special Listing Condition Standard
Pets Description No Pet Restrictions
Read Less Info
Want to know what your home might be worth? Contact us for a FREE valuation!

Our team is ready to help you sell your home for the highest possible price ASAP

Bought with chan Lin • Philly Real Estate







